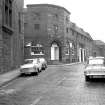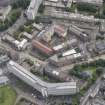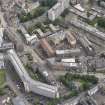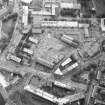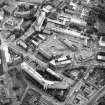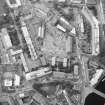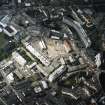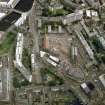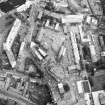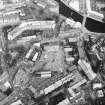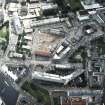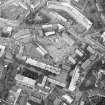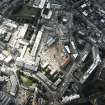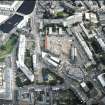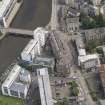Edinburgh, Leith, 85, 86, 87 Giles Street, Black Vaults
Vault (16th Century), Warehouse (17th Century)
Site Name Edinburgh, Leith, 85, 86, 87 Giles Street, Black Vaults
Classification Vault (16th Century), Warehouse (17th Century)
Alternative Name(s) 2, 4 Giles Street; Henderson Gardens; J G Thomson And Co Ltd; Vintners Rooms
Canmore ID 52014
Site Number NT27NE 85
NGR NT 26927 76263
Datum OSGB36 - NGR
Permalink http://canmore.org.uk/site/52014
- Council Edinburgh, City Of
- Parish Edinburgh (Edinburgh, City Of)
- Former Region Lothian
- Former District City Of Edinburgh
- Former County Midlothian
NT27NE 85.00 26927 76263
NT27NE 85.01 26902 76256 Boundary Walls and Gate-piers
Leith, 'The Vaults' - precise identity unclear, but possibly 'The Black Vaults'.
Sources: Dean of Guild. Bundle 1813. January - June. 8.4.1813
Pet. John Thomson, merchant in Leith.
The Vaults, Leith - backs on to St GIles Street.
Plan, elevation and section of counting house.
Unsigned.
Publication Account (1951)
NT27NE 85.00 26927 76263
At the W end of Giles Street is an oblong rubble-built block once known as the 'Blak-Volts' of the Logans of Coatfield and today as the 'Vouts'. In the 17th century it stood 3 storeys above ground but was subsequently raised in height. The vaults themselves are below the ground and comprise an extensive cellarage excavated in the natural sand. A central vaulted passage traverses the block, which is about 43ft wide, and on either side of this open two vaulted cellars each about 70ft long. This undercroft seems to have been in existence in 1587 and is therefore earlier than the superstructure, which dates from 1682. The building looks out on a courtyard in which there is a draw-well; a bottling shed on the opposite side of the courtyard has a skew-put dated 1689.
RCAHMS 1951.
Project (1997)
The Public Monuments and Sculpture Association (http://www.pmsa.org.uk/) set up a National Recording Project in 1997 with the aim of making a survey of public monuments and sculpture in Britain ranging from medieval monuments to the most contemporary works. Information from the Edinburgh project was added to the RCAHMS database in October 2010 and again in 2012.
The PMSA (Public Monuments and Sculpture Association) Edinburgh Sculpture Project has been supported by Eastern Photocolour, Edinburgh College of Art, the Edinburgh World Heritage Trust, Historic Scotland, the Hope Scott Trust, The Old Edinburgh Club, the Pilgrim Trust, the RCAHMS, and the Scottish Archive Network.
Field Visit (13 May 2002)
Rectangular stone carved with two porters (top left) carrying a barrel on a pole resting on their shoulders; a man in a ship with a lee-board and the Scottish ensign (bottom left); a crane (top right), the machinery of which consists of a broad wheel. The wheel is 'made to revolve like the wire cylinder of a squirrel's cage, by a poor labourer who occupies the quadruped's place, and clambers up, Sisyphus-like, in his endless treadmill.' (1). At the bottom right of the stone is a building, 'resembling a mill or two-storeyed granary' (3), on the roof of which the crane stands. The crane is hoisting a large barrel.
The original stone or tablet of the Association of Porters was sited near the top of the Tolbooth Wynd over the archway leading into a courtyard. By 1901 it was placed over the entrance to the Old Sugar House Close, Tolbooth Wynd.
The method of carrying an object on a pole resting on the shoulders of two men was known as a stang or sting lift. (2)
Inspected By : I.C. Grant
Inscriptions : At the top of the stone: 1678
Below the date: GR
On metal plaque below Porters' Stone: PORTERS' STONE / COPY OF A 17TH C. TRADE STONE / ORIGINALLY IN TOLBOOTH WYND
Signatures : None
Design period : 1678
Information from Public Monuments and Sculpture Association (PMSA Work Ref : EDIN0819)






















































