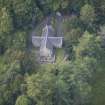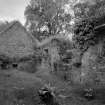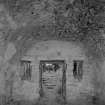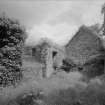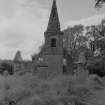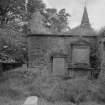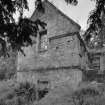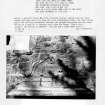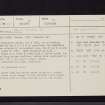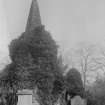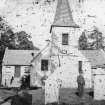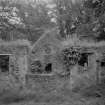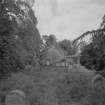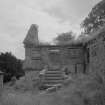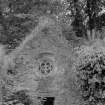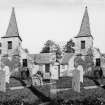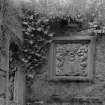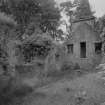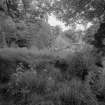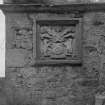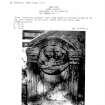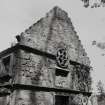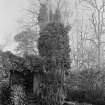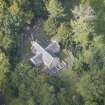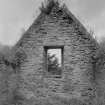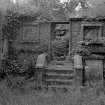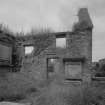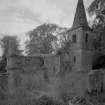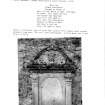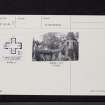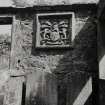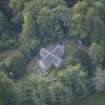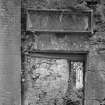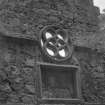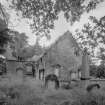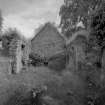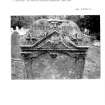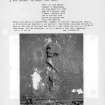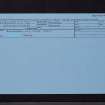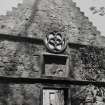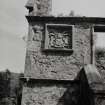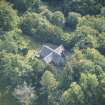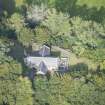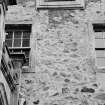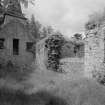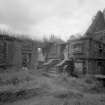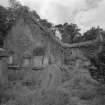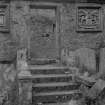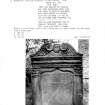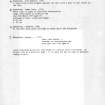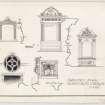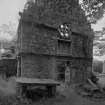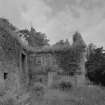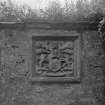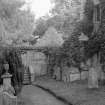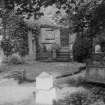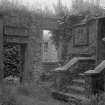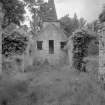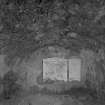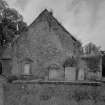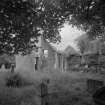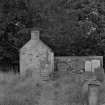Glencorse, Old Parish Church
Church (17th Century)
Site Name Glencorse, Old Parish Church
Classification Church (17th Century)
Alternative Name(s) Glencorse Church; Glencorse Old Kirk
Canmore ID 51868
Site Number NT26SW 17
NGR NT 24518 63038
Datum OSGB36 - NGR
Permalink http://canmore.org.uk/site/51868
- Council Midlothian
- Parish Glencorse
- Former Region Lothian
- Former District Midlothian
- Former County Midlothian
NT26SW 17.00 24518 63038.
NT26SW 17.01 24491 63051 Watch house
(NT 24518 63038) Church (NR) (Remains of)
OS 6" map (1957)
Glencorse church, built 1665, and mistakenly regarded by the RCAHMS as cruciform, has developed from an originally rectangular plan, the N and S aisles being added in 1699. There is a later W tower with a timber spire, but the building is now roofless, having been superseded in the late 19th century by a much larger church.
RCAHMS 1929 ; G Hay 1957.
As described above.
Visited by OS (RD) 16 January 1970
Apart from the wooden tower being in a ruined state there is no change to the previous field report. Restoration work is being carried out on the church.
Visited by OS (BS) 9 December 1975.
NMRS REFERENCE:
Scotland's Magazine August 1953
National Art Survey - 1 sheet tombstones 1878 (see under Pentland Church)
Field Visit (27 January 1921)
Parish Church, Glencorse.
On an eminence at the confluence of the Glencorse Burn and a tributary, rather less than half a mile north-west of Milton Bridge, is the ruin of Glencorse Church, which was built in the 17th century and served the parish until 1885, when it was superseded by the present modern church near Milton Bridge. The ruin is that of an orientated cruciform structure with a small, and relatively modern, central west tower capped with a timber spire. The transepts are 16 ¾ feet square and appear to have been added to an existing one-chambered structure, measuring externally 57 ¾ feet by 23 ¼ feet, to contain the ‘lairds' lofts’. They have under-crofts, but while the northern of these, now a burial place, is vaulted, the southern was ceiled in timber. The lofts are reached by well-proportioned forestairs on the west with parapets terminating in panelled pedestals; the doorways are simply moulded in the Renaissance manner. Flanking these entrances are moulded panel-spaces infilled with heraldic panels as follows:
NORTH LOFT, NORTH SIDE OF DOOR. The shield is charged with a chevron between three trefoils, and is supported by, dexter, a hound collared, and, sinister, a hawk jessed and belled. The shield is surmounted by a crudely executed mantling and helm, the latter wreathed and crested a tree with a child in the branches, i.e. ‘a naked boy pulling down the top of a green pine tree’ (Nisbet's Heraldry). Below this shield is a label inscribed, SVRGENDV(M) ADVERSVS VRGENTIA. The arms are those of Bothwell of Glencorse.
NORTH LOFT, SOUTH SIDE OF DOOR. Quarterly,1st and 4th, gyronny of eight, for Campbell of Argyll, 2nd and 3rd, a lymphad, on the honour point a crescent. The supporters are lions rampant. The shield is surmounted by a mantling and helm, the latter crowned and crested a boar's head couped, for Campbell of Argyll.* On a label below the shield is the motto: NE OBLIVISCARIS.
SOUTH LOFT, NORTH SIDE OF DOOR.-The shield is parted per pale and charged: dexter, on a chevron between three mascles three cinquefoils, on a canton the Royal Arms of Scotland, for Purves ; sinister, quarterly 1st and 4th, within a tressure flory-counter-flory a chevron, 2nd and 3rd, five fraises, at the honour point a crescent, for Fleming. Above the shield is a mantling and helm, the latter wreathed and with a cloud for crest. On a label below the shield is the motto VIVIT POST FVNERA VIRTVS, while a label above the crest bears a motto [CLARIOR] E TENEBRIS, for Purves.
SOUTH LOFT, SOUTH SIDE OF DOOR. The achievement has been removed and inserted above the entrance of the adjacent lodge of Glencorse House. The panel bears a shield parted per pale and charged; dexter, a chevron between three trefoils, and, sinister, quarterly, 1st and 4th, gyronny of eight, 2nd and 3rd, a lymphad, a crescent at the honour point. The shield is supported, dexter, by a hound collared, and, sinister, by a hawk jessed and belled, and is surmounted by a mantling and helm, the latter wreathed and crested a tree with a child in the branches. On a label below the shield is the motto: SET A STOUT HEART TO A STAY BRAE.
The church is built of rubble and has been harled. The voids of nave and chancel have chamfered arrises, but those of the transepts are moulded. The southern transept, the Woodhouselee loft, has in its south gable a circled window infilled with late tracery resembling two opposed and intertwined hearts; above the window is the date, 1699. From its construction the window, with the date, appears to have been inserted. The ruin is roofless, but has lately been repointed.
Above the western door is a panel inscribed: CVME LET VS CALL VPON [GO]D MOST HE (i.e. high) VNTO MY GOD THAT FOR ME THAI THINGIS FOR ME (sic). At the side are S. W. P. 1665, for Sir William Purves of Woodhouselee (cf. p. 73).
FONT. Within the modern church of Glencorse [see NT26SW 94] is preserved a font which is said to have come from the old church. It stands on a modern base and consists of a cube of local freestone 19 inches square by 17 inches high; a roughly executed angle-bead is its only ornament. The basin is circular, has a diameter of 13 ½ inches, and is 7 ¾ inches deep. The upper surface has, at each corner, an iron crampet for the font cover.
RCAHMS 1929, visited 27 January 1921.
*Mary Campbell (d . 1744) m. Henry Bothwell of Glencorse, Lord Holyroodhouse (d. 1735).
Field Visit (27 January 1921)
Parish Church, Glencorse.
On an eminence at the confluence of the Glencorse Burn and a tributary, rather less than half a mile north-west of Milton Bridge, is the ruin of Glencorse Church, which was built in the 17th century and served the parish until 1885, when it was superseded by the present modern church near Milton Bridge. The ruin is that of an orientated cruciform structure with a small, and relatively modern, central west tower capped with a timber spire. The transepts are 16 ¾ feet square and appear to have been added to an existing one-chambered structure, measuring externally 57 ¾ feet by 23 ¼ feet, to contain the ‘lairds' lofts’. They have under-crofts, but while the northern of these, now a burial place, is vaulted, the southern was ceiled in timber. The lofts are reached by well-proportioned forestairs on the west with parapets terminating in panelled pedestals; the doorways are simply moulded in the Renaissance manner. Flanking these entrances are moulded panel-spaces infilled with heraldic panels as follows:
NORTH LOFT, NORTH SIDE OF DooR. The shield is charged with a chevron between three trefoils, and is supported by, dexter, a hound collared, and, sinister, a hawk jessed and belled. The shield is surmounted by a crudely executed mantling and helm, the latter wreathed and crested a tree with a child in the branches, i.e. ‘a naked boy pulling down the top of a green pine tree’ (Nisbet's Heraldry). Below this shield is a label inscribed, SVRGENDV(M) ADVERSVS VRGENTIA. The arms are those of Bothwell of Glencorse.
NORTH LOFT, SOUTH SIDE OF DooR. Quarterly,1st and 4th, gyronny of eight, for Campbell of Argyll, 2nd and 3rd, a lymphad, on the honour point a crescent. The supporters are lions rampant. The shield is surmounted by a mantling and helm, the latter crowned and crested a boar's head couped, for Campbell of Argyll.* On a label below the shield is the motto: NE OBLIVISCARIS.
SOUTH LOFT, NORTH SIDE OF DooR.-The shield is parted per pale and charged: dexter, on a chevron between three mascles three cinquefoils, on a canton the Royal Arms of Scotland, for Purves ; sinister, quarterly 1st and 4th, within a tressure flory-counter-flory a chevron, 2nd and 3rd, five fraises, at the honour point a crescent, for Fleming. Above the shield is a mantling and helm, the latter wreathed and with a cloud for crest. On a label below the shield is the motto VIVIT POST FVNERA VIRTVS, while a label above the crest bears a motto [CLARIOR] E TENEBRIS, for Purves.
SOUTH LOFT, SOUTH SIDE OF DooR. The achievement has been removed and inserted above the entrance of the adjacent lodge of Glencorse House. The panel bears a shield parted per pale and charged; dexter, a chevron between three trefoils, and, sinister, quarterly, 1st and 4th, gyronny of eight, 2nd and 3rd, a lymphad, a crescent at the honour point. The shield is supported, dexter, by a hound collared, and, sinister, by a hawk jessed and belled, and is surmounted by a mantling and helm, the latter wreathed and crested a tree with a child in the branches. On a label below the shield is the motto: SET A STOUT HEART TO A STAY BRAE.
The church is built of rubble and has been harled. The voids of nave and chancel have chamfered arrises, but those of the transepts are moulded. The southern transept, the Woodhouselee loft, has in its south gable a circled window infilled with late tracery resembling two opposed and intertwined hearts; above the window is the date, 1699. From its construction the window, with the date, appears to have been inserted. The ruin is roofless, but has lately been repointed.
Above the western door is a panel inscribed: CVME LET VS CALL VPON [GO]D MOST HE (i.e. high) VNTO MY GOD THAT FOR ME THAI THINGIS FOR ME (sic). At the side are S. W. P. 1665, for Sir William Purves of Woodhouselee (cf. p. 73).
FONT. Within the modern church of Glencorse is preserved a font which is said to have come from the old church. It stands on a modern base and consists of a cube of local freestone 19 inches square by 17 inches high; a roughly executed angle-bead is its only ornament. The basin is circular, has a diameter of 13 ½ inches, and is 7 ¾ inches deep. The upper surface has, at each corner, an iron crampet for the font cover.
RCAHMS 1929, visited 27 January 1921.
*Mary Campbell (d . 1744) m. Henry Bothwell of Glencorse, Lord Holyroodhouse (d. 1735).
Photographic Survey (July 1965)
Photographic survey of Glencorse Old Parish Church and churchyard, Midlothian, by the Scottish National Buildings Record/Ministry of Works in July 1965.
Archaeological Evaluation (2001)
NT 2452 6303 A building survey and archaeological evaluation were undertaken in advance of a programme of works to consolidate and restore the Scheduled church (NMRS NT 26 SW 17).
The building comprises an original unicameral church, aligned E-W, with aisles subsequently added to N and S and a later tower at the W end. A preliminary reassessment of the documentary and structural evidence suggests the following sequence for the building:
Phase 1: Nave, pre-1665.
Phase 2: Addition of N and S aisles: ?1665.
Phase 3: Addition of present forestairs (replacing earlier,
narrower stairs?).
Phase 4: Insertion of circular window and
datestone: 1699.
Phase 5: Addition of W tower: ?1811.
Phase 6: Abandonment: after 1885. Used for burial.
The evaluation comprised four test pits within the building, identifying a complex sequence of stratified deposits including floors, walls and inhumations. Two phases of use were identified, with an intervening period of abandonment. No dating evidence was recovered for these events.
Full report lodged with the NMRS.
Sponsors: Mr and Mrs H McCaig.
T Holden 2001
Excavation (February 2002)
NT 245 630
A small-scale excavation was carried out in February 2002 in the nave and both the N and S aisles of Glencorse Old Kirk (NT26SW 17). The excavation was undertaken to reduce the existing ground level to allow a new floor to be inserted within the kirk, as part of an ongoing restoration of the kirk and kirkyard. A quantity of disarticulated human bone was recovered in the excavation and subsequently reburied. Several structures were recorded at the formation level of the new floor, and these relate to former features within the nave. These features were recorded in plan only and remain in situ beneath the new floor.
Archive to be deposited in the NMRS.
Sponsors: Mr & Mrs H McCaig
G Brown 2002




































































