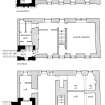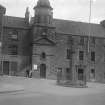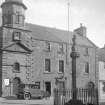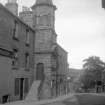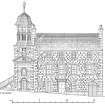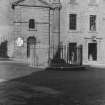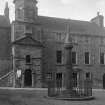Inverkeithing, Townhall Street, Town House
Tolbooth (Post Medieval), Town Hall (18th Century)
Site Name Inverkeithing, Townhall Street, Town House
Classification Tolbooth (Post Medieval), Town Hall (18th Century)
Alternative Name(s) Tolbooth And Town Hall
Canmore ID 50960
Site Number NT18SW 4
NGR NT 13040 82924
Datum OSGB36 - NGR
Permalink http://canmore.org.uk/site/50960
- Council Fife
- Parish Inverkeithing
- Former Region Fife
- Former District Dunfermline
- Former County Fife
NT18SW 4 13040 82924
(NT 1304 8292) Town Hall (NAT)
OS 25" map (1927)
The Town Hall (Inverkeithing) dates from 1770, but the Renaissance bell-tower at the western end, containing in its pediment a representation of the burgh arms, dates from the 17th century.
RCAHMS 1933
The earliest reference to the Townhouse, or Tolbooth at Inverkeithing, occurs about 1550. In 1687, the townhouse being in a deplorable condition the Town Council agreed that it be repaired.
W Stephen 1921
The 1770 Town Hall and the remains of the former Tolbooth are in use as a public building.
Visited by OS (AC) 12 March 1959.
Field Visit (12 June 1928)
Burgh Arms, Town Hall.
The Town Hall dates from 1770, but the Renaissance bell-tower at the western end, containing in its pediment a representation of the burgh arms, dates from the 17th century. On the dexter side of the armorial panel is St. Peter, wearing a tiara and bearing a key in one hand and a church in the other, while the sinister side shows a ship with sails furled.
RCAHMS 1933, visited 12 June 1928.
Publication Account (1981)
A tolbooth at Inverkeithing dates to at least .1550. The present structure was built in 1770 and stands in Town hall Street. Nothing is known about the pre-1770 building, although in the late seventeenth century, judging by the large number of escapes from its prison, the tolbooth must have been in deplorable condition. Matters, however, did not reach a head until December, 1769 when the town council, considering the condition of the tolbooth, agreed that it should be taken dawn, widened and repaired. Masons, quarriers and workmen were employed to carry out the task (Cunningham, 1899, 43). In September, 1770 the new town house was ready and contained, besides a prison, 'some convenient rooms for holding the bailie courts, the meetings of the council and public entertainments' (OSA,1794, 502). Like the church, the tower of the present town house is in fact older than the main structure. The first stage of the tower belongs to a period prior to the seventeenth century, while the second and third stages date from mid-eighteenth century (Stephen, 1921, 26).
Information from ‘Historic Inverkeithing: The Archaeological Implications of Development’ (1981).
Publication Account (1987)
Inverkeithing is an ancient Royal burgh with charters from William the Lion in 1139 and Robert III in 1399. The bell within the present tolbooth is a remnant from a former building and is inscribed in Latin:
'JOHN BURGERHUYS MADE ME SOLELY FOR
GODS GLORY' 'GIFTED BY CAPTAIN JAMES
BENNET & JOHN DICKSON, BAILIES, FOR THE
USE OF THE TOWN COUNCIL OF
INVERKEITHING, 1467'.
The form of the earlier building is not known but in 1550 a rent of twenty shillings accrued from the shops or booths on the ground floor of the Town House. The council chamber was situated on the fIrst floor. The Renaissance tower at the western end of the present building is the oldest part, the second stage being erected in 1754 and the third stage in 1755. The remainder of the building was rebuilt in 1770 with the debtors' prison on the top floor, the Court Room in the middle and the black hole or prison on the ground floor.
In the street outside the tolbooth stands the 16th century market cross, moved to this position in 1799. The octagonal shaft, rising from a graduated base, supports a unicorn with a shield depicting the saltire. The unicorn was placed on the cross in 1688.
Information from ‘Exploring Scotland’s Heritage: Fife and Tayside’, (1987).
Publication Account (1996)
The town-house stands on the N side of Townhall Street, at the Sedge of the medieval parish churchyard and overlooking the former market-area at the N end of High Street, which is now occupied by an island block. It comprises a three-storeyed main block of 1770 abutting a steeple of 1754-5 at the SW angle. The steeple is constructed of local sandstone ashlar laid in courses of varying height, while the main block is of caulked ashlar. Both the gabled roof ofthe main block and the cupola of the steeple are slated.
The main block measures 13.4m from E to W by 7.8m. Whereas its upper storeys comprise four regular bays, the ground storey has a principal doorway, bearing the incised date 1770, to the W of centre, and a round-headed doorway, originally leading to a pend, in the E bay.
The steeple is almost square on plan and is of four storeys, access to the upper stages being by a simple forestair on the W. In the S front, framed by rusticated quoins, there is a roundheaded doorway surmounted by a window of similar form, both openings having bold architraves and projecting keystones. The imposts of the window continue as a convex band which is linked in the W wall to a similar doorway at the head of the forestair. Above this level the S face has a pediment which encloses a burgh armorial and is surmounted by a simply-moulded surround for a lost panel. The octagonal belfry has a round-headed opening in each face and is surmounted by an ogee roof. The council-chamber was situated on the first floor, to the E of a centrally-placed staircase. A doorway at the S end of the W wall led into a document-store, with a cupboard built to contain council minute-books. Provision was made for prisonaccommodation at ground-floor level, with cells in the room immediately E of the staircase and in the steeple. The second floor was altered in 1777 to provide rooms for debtors.
Inverkeithing Museum houses a number of artefacts from the town-house, including a bell, 0.44m in diameter and inscribed: SOLI DEO GLORlA IORANNES BURGERHUYS ME FECIT / GIFTED BE CAP(TAIN) lAMES BENNET & IORAN DlCKSOONE BALZIES FOR THEWUS / OF THE TOUNE OF INTERKEITHINGE 1667.
HISTORY
Inverkeithing had a tolbooth as early as 1550, when rents were received from the booths on the ground floor, but in 1687 it was considered to be insufficiently secure to prevent the escape of prisoners. The present building may be ascribed to two main building campaigns in the 18th century. The steeple was built in 1754-5, under the supervision of John Monroe, to replace one which was in danger of collapse. In 1769 the town council, after considering the ruinous state of the remainder of the tolbooth, agreed that it should be 'taken down, widened and repaired'. This work was completed in the following year, and payment was made to George Monroe, mason, for 'his trouble in drawing plans'. In 1777 the second floor was altered to provide secure accommodation for debtors, but there is no evidence to suggest that it was an addition.
Information from ‘Tolbooths and Town-Houses: Civic Architecture in Scotland to 1833’ (1996).
Excavation (May 2022 - February 2023)
NT 13040 82924 An archaeological graveyard survey, excavation, historic building recording and a watching brief was undertaken as part of a project to refurbish Inverkeithing Town House. Eighty four in situ human burials and a large quantity of disarticulated bone was excavated to the rear of the Town House where a lift shaft was to be constructed. These human remains will be re-interred within Hillend Cemetery. The watching brief and historic building recording undertaken during down taking works within the Town House confirmed and expanded on the findings of earlier building survey. It concluded that, although the Town House was substantially rebuilt in the mid-18th century, traces of the pre-18th century tollbooth may survive, particularly at the western end of the north (rear) wall.
Information from S. Black and D. Sneddon – Clyde Archaeology.
OASIS ID: clydearc1-514506




























