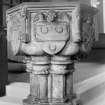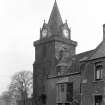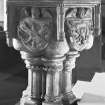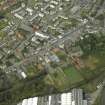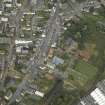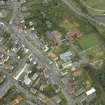Inverkeithing, Church Street, St Peter's Parish Church
Church (Medieval), Font (Medieval)
Site Name Inverkeithing, Church Street, St Peter's Parish Church
Classification Church (Medieval), Font (Medieval)
Canmore ID 50949
Site Number NT18SW 3
NGR NT 13050 82964
Datum OSGB36 - NGR
Permalink http://canmore.org.uk/site/50949
- Council Fife
- Parish Inverkeithing
- Former Region Fife
- Former District Dunfermline
- Former County Fife
Dulloch, Inverkeithing, Fife, cross-slab
Measurements: H c 3.0m, W c 0.75m, D c 0.30m
Stone type:
Place of discovery: NT c 1391 8572
Present location: destroyed.
Evidence for discovery: recorded in 1794 in the Statistical Account of Scotland and later destroyed.
Present condition:
Description
This appears to have been a very tall cross-slab with figural scenes on the reverse.
Date: uncertain.
References: Stat Acct 1794, 511; Stuart 1856, pl 131; ECMS pt 3, 367.
Compiled by A Ritchie 2016
NT18SW 3.00 13050 82964
(NT 1305 8295) Church (NAT)
OS 25" map (1927)
NT18SW 3.01 Centred NT 13064 82959 Churchyard
Rebuilt in 1826 by James Gillespie Graham
Nave built in 1903 by Henry F. Kerr
Interior by Dr Peter McGregor Chalmers
REFERENCE: NATIONAL LIBRARY OF SCOTLAND
"Uncatalogued MSS of General Hutton" Vol.1 Plates 1 & 2 - Antique Stone Font
(Undated) information in NRS.
The Church of St Peter, Inverkeithing, was granted to the Monastery of Dunfermline in 1139. No trace of this church remains. The later church, of which the tower only remains was probably built about 1480.
A H Millar 1895.
In the church at Inverkeithing, traces of Middle Gothic can still be seen, and at the SE corner, possibly an earlier style. A wall found in constructing the present vestry may have been the north side of the apse of a Norman Church.
The church of Inverkeithing was granted to Dunfermline Abbey (38 NE 1) and confirmed by Two Bulls in 1182 and 1184. It was consecrated, or reconsecrated by Bishop De Bernham on 26 August 1244.
W Stephen 1921.
Parish Church, Inverkeithing. In 1825, the parish church, dedicated to St Peter was destroyed by fire, the only part that survived entire being the west tower. When the church was rebuilt on the foundations of the nave in the following year, this tower was retained in its original position. The body of its dates from the 14th century, though the parapet is not earlier than the 16th century.
RCAHMS 1933.
Some of the stones at, and in the region of the south-east corner of the present edifice, suggests that the Church may have been of pre-Norman style. The church of First Gothic style was probably the one dedicated by Bishop de Bernham in 1244.
W Stephen 1938.
The Parish Church of St Peter is in use for public worship.
Visited by OS (AC) 12 March 1959.
NT 13065 82958 A programme of archaeological works was undertaken in the Graveyard of St Peter's Parish Church, Inverkeithing, Fife, on behalf of John Wilson and Sons. The works were carried out from the 13th to the 14th February 2007. The works uncovered no archaeological features, though did expose the foundation stones for the vestry. No articulated skeletons were exposed in the trench however an amount of disarticulated skeletal material was recovered that may indicate the disturbance of graves during the building of the vestry. The disturbance is also shown by the presence of modern white ceramic and glass detritus within the pit.
Douglas Gordon (Information from Oasis - rathmell1-23456), 14-Mar-2007.
Field Visit (12 June 1928)
Parish Church, Inverkeithing.
In 1825 the parish church, dedicated to St. Peter, was destroyed by fire, the only part that survived entire being the west tower. When the church was rebuilt on the foundations of the nave in the following year, this tower was retained in its original position. The body of it dates from the 14th century, though the parapet is not earlier than the 16th. It is square on plan and at each of the western angles has two rectangularly disposed buttresses of two stages with tabled tops. A fifth buttress covers the junction of tower and church on the north, while an oblique projection at the south-east angle contains a wheel-stair. There are two string-courses on the wall. The tower was entered originally from the two pointed archways still to be seen inside the lowest storey. The first of these, which is in the north wall, is complete but for its inner member, and gives access to a modern session-house built against the tower, while the second, which lies in the south wall opposite, is filled in. The present entrance is on the ground floor and like the spire is modern. The two storeys immediately above it are lit by lancets, some of which have been restored, while the third storey, which is the bell-chamber, has a two-light decorated window with later transoms in each wall, but the window facing east is now covered by the nave roof. The parapet is low and is borne onseparate corbels, each of two members. The masonry is rubble.
BELL. In the bell-chamber hangs a bell measuring 2 feet 4 inches in diameter and 1 foot 10 ½ inches in height; the canons are complete. A floral crest work beneath the crown surmounts the inscription: MICHAEL BVRGHERHVYS ME FECIT ANNO 1641 SOLI DEO GLORIA.
FONT. A fine font stands in the church. It was found in two portions - the support within the churchyard, the bowl within the tower. The bowl, which dates from the 16th century, is hexagonal on plan and measures 3 feet 7 inches in greatest breadth. On the six sides are six panels each containing a shield held by an angel, which bear arms thus: (1) A lion rampant within a double tressure flory-counter-flory, the Royal arms. (2) The same as (1), impaling five bars wavy, for Robert III and his wife Annabella Drummond (cf. No. 285). (3) A fess checky between three crescents, for Stewart (en.1). (4) Quarterly, 1st and 4th, three bay leaves, for Foulis of Colinton (?), 2nd and 3rd, a saltire and chief, wavy, for Bruce of Balcaskie (?).* (5) A fess between three crescents, for Melville ofGlenbervie (en.2) (6) An eagle displayed surmounted by a bend charged with three crescents, for Ramsay of Denoune, Forfarshire (3). The font has a total height of 4 feet 2 inches. The support for the bowl dates from the late 14th century and consists of clustered shafts with fillets. The capitals, now much destroyed, have been enriched with foliage, while the bases are moulded.
TOMBSTONE. In a burial enclosure, erected on the foundation of the old choir at the east end of the modern church, is a recumbent slab measuring 6 feet by 2 feet 7 ½ inches. An inscription running round the margin and terminating in the upper part of the slab reads: HIC IACET / IOHANNES HALIDAY DE TVLLIBOLL / ADVOCATVS / QVI SVMMO OMNIVM CVM MOERORE / OBIIT 19 SEPT / 1606 AETATIS / SVAE 57. ("Here lies John Halliday of Tullibole who, to the great grief of all, died 19 Sept. 1606, aged 57 years.") In the middle of the slab, between the initials I.H. and E.H., for John Halliday and Elizabeth Hay, is a shield parted per pale: dexter, a chevron between three cinquefoils, sinister, three escutcheons. Beneath the shield is the inscription: QVI IN CHR/ISTO MORIT /VR MINIME MORITVR ("He does not die at all who dies in Christ").
RCAHMS 1933, visited 12 June 1928.
(1) Robert Stewart of Innermeath and his heirs had in 1386 a grant of 20 merks sterling from the great customs of Inverkeithing. Reg. Mag. Sig., i, No. 773. (2) In the late 14th century Melville held the Pittadro lands, part of the local barony. Information from Rev. W. Stephen, B.D., Inverkeithing. (3) The Ramsays were burgesses of Inverkeithing. Ibid.
Cf. also Cast. and Dom. Arch., ii, p. 547.
*These are uncertain as no connection with the burgh can be traced to either family.
Publication Account (1981)
The church was not mentioned specifically until the reign of William the Lion (Barrow, 1971, 58). It is assumed that the medieval church consisted of a nave, choir and a tower, and William Stephen judged the size of the choir was thirty seven feet nine inches in length and twenty seven feet five inches in breadth (1921, 231).
At the Reformation it appears that the choir fell into disuse, and by the eighteenth century was used for burials (Stephen, 1921, 244). The nave on the other hand underwent extensive repair work in 1625, including the partial rebuilding of the side walls and the addition of ridge roofs (Stephen, 1938, 42). Further repairs were carried out in 1675, 1692 and 1767, but not to the extent of structural alterations. The reporter in the Statistical Account alluded to the 1767 work and noted that the church was large enough to contain the parishioners. It was a little singular, .he continued, 'in outward appearance being covered with three roofs of equal dimensions which are supported by two rows of arches within the two side walls'. Our contributor ended his discussion by insisting that 'it could easily be made a handsome, commodious and elegant edifice' (OSA, 1794, 508). Tragedy struck, however, in October 1825, when the church was destroyed n a fire, and only the tower was saved.
Information from ‘Historic Inverkeithing: The Archaeological Implications of Development’ (1981).





















































