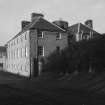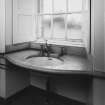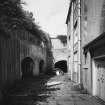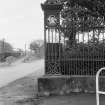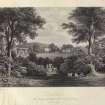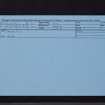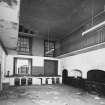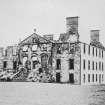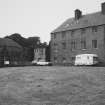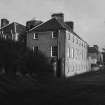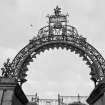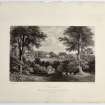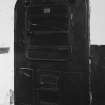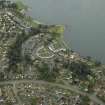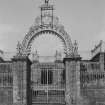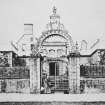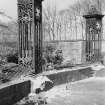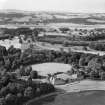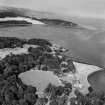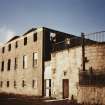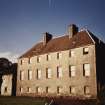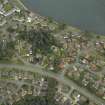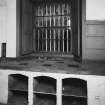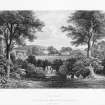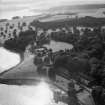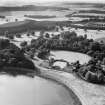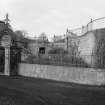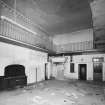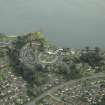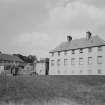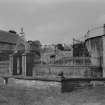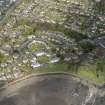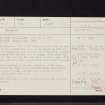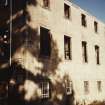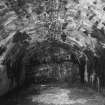Donibristle House
House (18th Century)
Site Name Donibristle House
Classification House (18th Century)
Alternative Name(s) Dalgety Bay; Donibristle House Estate; Donibristle House Policies
Canmore ID 50893
Site Number NT18SE 5
NGR NT 16038 82864
Datum OSGB36 - NGR
Permalink http://canmore.org.uk/site/50893
- Council Fife
- Parish Dalgety
- Former Region Fife
- Former District Dunfermline
- Former County Fife
NT18SE 5.00 16038 82864
(NT 1599 8291) Donibristle (NR) (site of)
(NT 1600 8286) Donibristle (NAT)
OS 6" map, Fife (1967).
NT18SE 5.01 NT 160 828 Garden
NT18SE 5.02 NT 1680 8406 Dalgety House Dovecot
NT18SE 5.03 NT 16222 83006 Stables (Hopeward Court)
NT18SE 5.04 NT 15825 82784 Chapel and Family Vaults
NT18SE 5.05 Centred NT 159 829 Grounds
NT18SE 5.06 NT 15635 83075 Ice-house
NT18SE 5.07 NT 15359 83748 (NT 15379 83748 to NT 14838 85594) Estate Boundary Wall and Fordell Railway
Location formerly entered as NT 16007 82863 (West Wing) and NT 16053 82888 (East Wing).
Donibristle: The first castle on this site, on the lawn N of the present remains, was destroyed by fire in 1592. Its successor, also burnt, was replaced by a house built around 1720 for the Earl of Moray. This house was burned in 1858 and only the two front service wings, still inhabited, survive, with a connecting subterranean passage.
A H Millar 1895; F W Simon 1905; RCAHMS 1933, visited 1928.
This building is now the residence of the Superintendent of the Royal Naval Aircraft Yard, Donibristle. The two service wings, passage and ironwork are still extant and in good condition.
Visited by OS (AC) 11 March 1959.
This building remains as described in the previous field report.
Visited by OS (BS), 18 December 1975.
Information from Architecture Catalogue slip:
Owner: Lord Doune (ex)
House burnt 1858 only wings left
Architect: Alexander McGill 1719 - to take down part of old house & build the new.
James Gillespie Graham - additions and decorations to old house which do not appear to have been carried out.
Thomas White, senr. - Lay out of landscape (being carried out in 1781).
Thomas Morison - plasterer two clan shields in coves 1735
The West Lodge Gates were removed to Darnaway Castle April 1964
SCOTTISH RECORD OFFICE
RHP 14331 1772 (Probably Thomas White, senr.) - plan of improvement
NATIONAL LIBRARY OF SCOTLAND
Sketches of Scottish Scenery. No.25 - 2 sketches
(Undated) information in NMRS.
Field Visit (31 July 1928)
Donibristle.
The house of Donibristle, situated within fifty yards of the shore of the Firth of Forth and immediately west of Dalgety Bay, has been three times destroyed by fire. All that now remains are the two front service-wings, which are still inhabited, and the connecting subterranean passage. These must have been built about 1720, as the architectural detail is similar to that on the adjacent stables, which bear the date 1723 and the initials of Charles, sixth Earl of Moray, and his Countess, Anne, daughter of Archibald, ninth Earl of Argyll. According to a plan of 1768, preserved at Donibristle, the design of the main house, which stood on the high lawn north of the wings, resembled. the letter H. The angles are now marked on the turf. On the lawn stands a bronze figure, described by Thomas Kirk in 1677 (1) as part of a fountain "in the middle whereof stands a Mercury, with one foot on the back of a tortoise which turns up its neck and spouts water up to a great height, and washes the Black's skin." As Kirk does not mention it, the iron screenwork between the wings, and therefore the wings themselves, must be later than his visit. It includes in monogram the initials C.A.M. (supra). Of this screenwork, which is illustrated in Fig. 200 [SC1110326], an authority on the subject says: "The most stately array of ironwork in Scotland, ... is that to the terraces and steps at Donibristle, . .. the central feature being a large arch of latticed and trellised iron with leaf clusters, rising from stone piers, and surmounted by a high lantern-like structure sheltering an "M" under a coronet between leonine masks. Crowning this is a fine finial of tulips, also repeated over the stone piers" (2).
RCAHMS 1933, visited 31 July 1928.
(1) Kirk's. Tour, &c., p. 16. (2) J. Starkie Gardner in Victoria and Albert Museum Handbook: Ironwork, iii, p. 76.
Photographic Survey (April 1964)
Photographic survey of the West Lodge Gates, Donibristle House, by the Scottish National Buildings Record in April 1964 prior to the move to Darnaway Castle.
Photographic Survey (July 1964)
Photographs of Donibristle House, gates, stables and chapel.









































