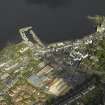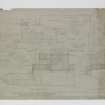South Queensferry, 1 - 7 Hopetoun Road, Plewlands House
Merchants House (17th Century)
Site Name South Queensferry, 1 - 7 Hopetoun Road, Plewlands House
Classification Merchants House (17th Century)
Alternative Name(s) The Loan; Plewlands Estate
Canmore ID 50579
Site Number NT17NW 39
NGR NT 12895 78390
Datum OSGB36 - NGR
Permalink http://canmore.org.uk/site/50579
- Council Edinburgh, City Of
- Parish Dalmeny
- Former Region Lothian
- Former District City Of Edinburgh
- Former County West Lothian
Building Notes
Plewlands House is a three-storey, L-shaped merchant's house with a round turreted stair tower. It is situated on the main street in South Queensferry. The walls are rubble stone and the roof is timber and covered in slate. By 1952 the house had fallen into a semi-derelict state and South Queensferry Council wanted to demolish it in order to improve a traffic bottleneck. However, the building was listed and it was found that demolition would have done little to ease the traffic situation. The National Trust for Scotland intervened and took over the house when the Pilgrim Trust provided a £4,000 grant towards the house's restoration.
Basil Spence & Partners were appointed architects for this work which included converting the house into seven flats. Hardie Glover was the partner in charge of the project. The job followed on from other rehabilitation work that the practice had carried out at other villages on the Lothian coast: Dunbar, Newhaven and Cramond. Work began in 1953 demolishing an adjoining building, rebuilding one wall and all of the chimneystacks. In October 1955 the first residents of the restored Plewlands House moved in after Lord Strathclyde officially opened the building.
Archive Details and Summary
The Sir Basil Spence Archive contains two press cuttings relating to Plewlands House. One summarises a council meeting in which Spence's proposals for the building were outlined. The other, from 1954, quotes that Spence said he 'wanted to see more done to preserve gems of Scotland's old-time domestic architecture'.
The Spence Glover & Ferguson Collection, also held at RCAHMS, contains five photographs showing Plewlands House prior to reconstruction and 19 working drawings. These include plans as existing and showing alterations.
This text was written as one of the outputs of the Sir Basil Spence Archive Project, supported by the Heritage Lottery Fund, 2005-08.
NT17NW 39 12895 78390
Plewlands House [NAT]
OS (GIS) MasterMap, September 2010.
Owners: The National Trust for Scotland (1641).
(Undated) information in NMRS.
(NT 1289 7839) Plewlands House, property of the National Trust for Scotland, was originally the mansion of Plewlands estate. Standing 3 storeys and a garret high, it is L-shaped on plan, having a stair-tower projecting from the E side and not set immediately in the re-entrant angle. The masonry is of harled rubble. The lintel above the doorway is dated 1641. The house was restored in 1955, preserving the distinctive architectural features of the exterior.
RCAHMS 1929, visited 1926; N Tranter 1962; SDD List 1963
As described.
Visited by OS (BS) 15 August 1974
Dated 1641, the original mansion of the Plewlands estate, now belongs to the National Trust for Scotland. The plan of the house is L-shaped has three storeys with a garret. It was restored in 1955. The house is situated at the bottom of The Loan on the left hand side of the road and is as described in the NMRS (1974).
Site recorded by GUARD during the Coastal Assessment Survey for Historic Scotland, 'The Firth of Forth from Dunbar to the Coast of Fife' 18th February 1996.






























