Forth Road Bridge
Pier(S) (20th Century), Road Bridge (20th Century), Suspension Bridge (20th Century)
Site Name Forth Road Bridge
Classification Pier(S) (20th Century), Road Bridge (20th Century), Suspension Bridge (20th Century)
Alternative Name(s) Forth Bridge; River Forth; Queensferry Narrows
Canmore ID 50549
Site Number NT17NW 171
NGR NT 12535 79638
NGR Description NT 12468 78249 to NT 12589 80796
Datum OSGB36 - NGR
Permalink http://canmore.org.uk/site/50549

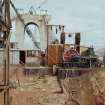
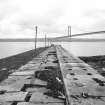
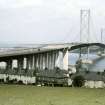
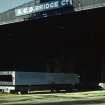
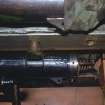
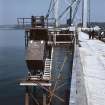
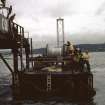
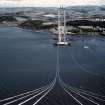
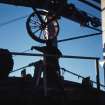
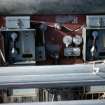
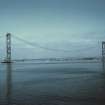



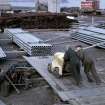








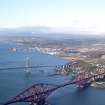

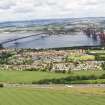


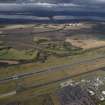





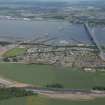



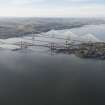




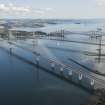


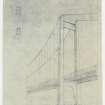
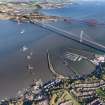






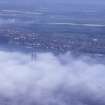
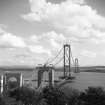
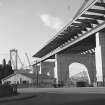
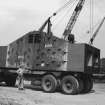
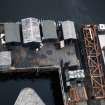
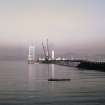
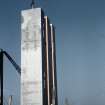
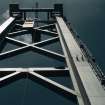
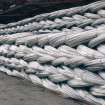
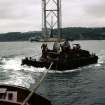
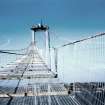
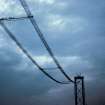
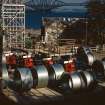
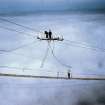
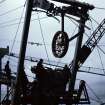
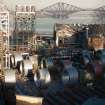
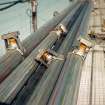
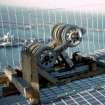
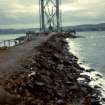
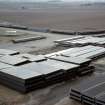








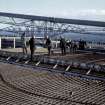


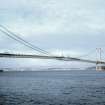





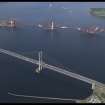
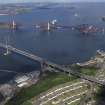
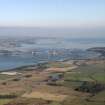
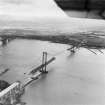





First 100 images shown. See the Collections panel (below) for a link to all digital images.
- Council Edinburgh, City Of
- Parish Dalmeny
- Former Region Lothian
- Former District City Of Edinburgh
- Former County West Lothian
In 1958 construction began of the Forth Road Bridge, and it was officially opened by the Queen in 1964. The architects were Sir Giles Gilbert Scott & Partners and the consultant engineers were Mott, Hay & Anderson and Freeman Fox & Partners.
The suspension bridge comprises two 150m high steel towers which carry cables supporting the road; further support is supplied by concrete arches close to the shore at each side. The bridge spans some 1.8km between North and South Queensferry.
Information from RCAHMS (SC) 27 June 2007
McWilliam, C 1978
NT17NW 171.00 12535 79638 (NT 12468 78249 to NT 12589 80796)
The Forth Road Bridge (Toll) [NAT]
OS 1:10,000 map [no date available].
NT17NW 171.01 NT 12439 78049 Toll
For Forth Rail Bridge (NT 1390 7790 to 1315 8082), see NT17NW 70.
For wreck of SS Telesilla (adjacent to North Pier), see NT18SW 8004.
NMRS REFERENCE:
Non-Guardianship Sites Plan Collection, DC23753.
(Undated) information in NMRS.
The Dumbarton ship building firm of William Denny & Brothers Ltd, in conjunction with British Railways operated the ferry service between North and South Queensferry on the Firth of Forth. In 1934, Denny built two ships for the ferry, these were joined by a further two vessels, also built by Denny, in 1949 and 1956. During the summer months all four vessels provided a frequent service. A three boat service operated during the winter months.
Information from The Royal Burgh of Dumbarton, The Official Guide, Sixth Edition, c.1960.
(Location cited as NT 124 782 to 126 808). Suspension bridge of parallel wire cables type. Built 1958-64 by Freeman, Fox & Partners, engineers. Steel girder pylons. Single spun wire cable on each side, wire rope suspenders, deep truss deck. Clear span 3,300 ft (1006m), total span 5,980 ft (1823m). Public road bridge.
J R Hume 1977b.
Mott, Hay & Anderson began their report on the feasability and siting of the road bridge in 1926. The Joint Board set up in 1947 confirmed their appointment as consulting engineers together with Freeman, Fox & Partners, Giles Gilbert Scott & Partners being the consultant architects. The site was one of those originally recommended, using the Mackintosh Rock on the N side to support one of the two towers of a suspension bridge. Treasury authority was given in 1958 and the Queen opened the bridge in 1964.
It was not a pioneer work of its kind like the rail bridge (NT17NW 70), and its design owed much to previous experience, not least to the lesson of the Tacoma Narrows bridge, USA, which collapsed as a result of rhythmic movement induced by wind pressure. This is one reason for the absence of continuous surfaces to the sides, which in turn contributes to the main quality of the bridge if it is seen as a work of architecture.
The carriageway, unlike that of the rail bridge, is predominant, rising and falling in an easy curve 1830m in length between the box girders of the approach viaducts; the main span accounts for just over 1000m of this. The only other elements are the two steel towers, 150m high, simply latticed between their slightly tapering legs, which carry saddles for the cables whose calligraphic curve complements that of the carriageway, and then disappears underneath it to anchorages in the rock. The only suspicion of 'applied architecture' is the design of the arched concrete piers, whose job is not only to carry the last girders of the approach, but also to take the eccentric strain of the cables before they run to ground. The dual carriageway is supported by lattice trusses, elegantly pointed at the extreme ends.
The experience of crossing it, attaining the greatest height at the furtest distance from land, is made less exciting (but doubtless safer) by the steel grid crash-barriers blocking the sideways and downwards view; the slightly later Severn Bridge improved on this. Cross-girders outside the trusses support a track for cyclists and pedestrians. Undoubtedly the best way to see the bridge, and the views from it, is to walk.
The Administration Building at the S end, with curved-up eaves that are not inappropriate to the levitation effect of the bridge itself, is by Giles Gilbert Scott & Partners. Wheeler & Sproson added the garages for service vehicles in 1969, tactfully concealing them to avoid clutter.
C McWilliam 1978.
Spans Forth from South Queensferry and North Queensferry. Undergoing repairs.
Site recorded by GUARD during the Coastal Assessment Survey for Historic Scotland, 'The Firth of Forth from Dunbar to the Coast of Fife' 18th February 1996.
This bridge carries the A90 (T) public road across the inner estuary of the River Forth at the Queensferry Narrows, between the parishes of Dalmeny (in the former county of West Lothain and City of Edinburgh District of Lothian Region) and Inverkeithing (in the former county of Fife and Dunfermline District of Fife Region). There are toll booths and an administration building at the S end.
This bridge forms a notable panorama with the corresponding rail bridge (NT17NW 70) which stands a short distance to the E. The N ends of the two bridges lie close together, but they diverge towards the S, the village of South Queensferry (NT17NW 175) lying between them. Like the rail bridge, this bridge over-arches the village of North Queensferry (NT18SW 121).
The location assigned to this record defines the midpoint of the structure. The available map evidence indicates that it extends from NT c. 12468 78249 to NT c. 12589 80796.
Information from RCAHMS (RJCM), 3 March 2006.
The Forth Road Bridge (toll) [NAT]
OS (GIS) MasterMap, December 2010.
Photographic Record (1958 - 1964)
Photographs taken during the construction of the Forth Road Bridge.
Construction (1958 - 1964)
Bridge built 1958-1964 by Freeman, Fox and Partners, engineers.
C McWilliam 1978.
Principle contractors were A.C.D. Bridge Co. (superstructure) and John Howard and Co. Ltd (foundations). Freeman, Fox and Partners and ott, Hay And Anderson were consulting engineers.
R Paxton and J Shipway 2007.
Photographic Record (1960 - 1969)
Photos taken in the 1960s by Andrew Simpson, scanned and contributed to RCAHMS.
Three sites:
CRUACHAN PUMP STORAGE DAM
Four Photographs.
Scanned from Mono-chrome negatives.
FORTH ROAD BRIDGE
Six Photographs.
Scanned from Mono-Chrome negatives.
RIVER CLYDE
Two Photographs
Scanned from 35mm Kodachrome.
(A) Construction of QE2
400mm Telephotograph from Great Western Rd.
(B) General Terminus Quay
Ore Carrier, Bulk Handling Cranes and Ferry at General Terminus Quay, Glasgow
Photographic Record (4 September 1964)
Photographs taken during the opening of the Forth Road Bridge.
Standing Building Recording (28 April 1982)
Undertaken as part of the Scottish Industrial Archaeology Survey
Project (2007)
This project was undertaken to input site information listed in 'Civil engineering heritage: Scotland - Lowlands and Borders' by R Paxton and J Shipway, 2007.
Publication Account (2007)
A road bridge at Queensferry was first proposed in the 1920s and in 1926 the Ministry of Transport invited Messrs Mott, Hay & Anderson to prepare a design but no action was taken. In 1934–35 proposals were made for a bridge at different sites, including one half a mile upstream from the railway bridge, at Mackintosh Rock. But the war intervened and it was not until 1947 that the government gave permission for the Forth Bridge Joint Board to obtain proposals and prepare for construction. At this time the estimated cost of the bridge was £6.2 million.
Because of the depth of water at the bridge site at Mackintosh Rock, foundations in mid-channel were impracticable. A navigational headroom of 150 ft was required for access to Rosyth Dockyard. These considerations gave rise to a design for a long-span suspension bridge. The Forth Road Bridge was thus to be the first long-span suspension bridge built in Great Britain in modern times.
The construction of the bridge was to be the first use in Britain of ‘cable spinning’, by which small-diameter wires are laid side by side in large numbers and then bound together to form a single cable. Much of the technical expertise for this work was derived from USA practice. Wind tunnel tests on a model of the bridge showed that to restrict undesirable oscillations the bridge deck would require longitudinal vents along its full length to assist the dispersal of wind effects.
The construction of the bridge took place from 1959–64 and the bridge was opened on 4 September 1964. It was then the first in the world with a span of over 1 km not designed and built by American engineers, and the longest span bridge in Europe. The consulting engineers were Mott,Hay & Anderson and Freeman, Fox & Partners. The main contractorswere John Howard & Co. Ltd for the foundations, and the A. C. D. Bridge Co. for the superstructure. This latter firmwas a combination of SirWmArrol&Co. Ltd, Cleveland
Bridge Engineering Co., and Dorman Long & Co.
The principal dimensions are:
Main span 3300 ft
Side spans 1340 ft
South approach viaduct 1437 ft
North approach viaduct 842 ft
Total length of bridge between abutments 8259 ft
Height of main towers above mean tide level 512 ft
Diameter of cables 2 ft
No. of wires in each cable 11 618 (dia. 0.196 in.)
Total length of wire in both cables 30 800 miles
Sag/span ratio 1 :11
Navigational clearance under main span 150 ft
Carriageway width 24 ft
Cycle track width 9 ft
Footway width 6 ft
Total weight of steel in the bridge 39 000 tons.
R Paxton and J Shipway 2007
Reproduced from 'Civil Engineering heritage: Scotland - Lowlands and Borders' with kind permission of Thomas Telford Publishers.









































































































