|
Photographs and Off-line Digital Images |
ML 5894 |
List C Survey |
View from E. |
1975 |
Item Level |
|
|
Photographs and Off-line Digital Images |
ML 5892 |
List C Survey |
View from NE. |
1975 |
Item Level |
|
|
Photographs and Off-line Digital Images |
ML 5893 |
List C Survey |
View from NW. |
1975 |
Item Level |
|
|
Photographs and Off-line Digital Images |
ML 1104 |
Scottish Development Department |
View from SE. |
8/1963 |
Item Level |
|
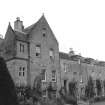 |
On-line Digital Images |
SC 1040317 |
Survey of Private Collections |
View from S. |
c. 1990 |
Item Level |
|
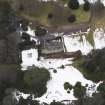 |
On-line Digital Images |
DP 076246 |
RCAHMS Aerial Photography Digital |
Oblique aerial view centred on the country house, taken from the SSE. |
9/3/2010 |
Item Level |
|
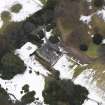 |
On-line Digital Images |
DP 076247 |
RCAHMS Aerial Photography Digital |
Oblique aerial view centred on the country house, taken from the SE. |
9/3/2010 |
Item Level |
|
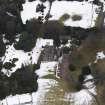 |
On-line Digital Images |
DP 076248 |
RCAHMS Aerial Photography Digital |
Oblique aerial view centred on the country house, taken from the NE. |
9/3/2010 |
Item Level |
|
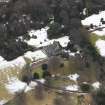 |
On-line Digital Images |
DP 076249 |
RCAHMS Aerial Photography Digital |
Oblique aerial view centred on the country house, taken from the N. |
9/3/2010 |
Item Level |
|
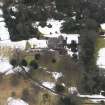 |
On-line Digital Images |
DP 076250 |
RCAHMS Aerial Photography Digital |
Oblique aerial view centred on the country house, taken from the NNW. |
9/3/2010 |
Item Level |
|
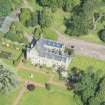 |
On-line Digital Images |
DP 218308 |
RCAHMS Aerial Photography Digital |
Oblique aerial view of Kirknewton House, looking NNW. |
24/7/2015 |
Item Level |
|
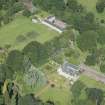 |
On-line Digital Images |
DP 218309 |
RCAHMS Aerial Photography Digital |
Oblique aerial view of Kirknewton House, looking NW. |
24/7/2015 |
Item Level |
|
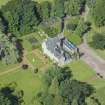 |
On-line Digital Images |
DP 218310 |
RCAHMS Aerial Photography Digital |
Oblique aerial view of Kirknewton House, looking WNW. |
24/7/2015 |
Item Level |
|
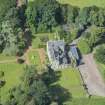 |
On-line Digital Images |
DP 218311 |
RCAHMS Aerial Photography Digital |
Oblique aerial view of Kirknewton House, looking WSW. |
24/7/2015 |
Item Level |
|
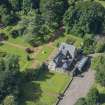 |
On-line Digital Images |
DP 218312 |
RCAHMS Aerial Photography Digital |
Oblique aerial view of Kirknewton House, looking SW. |
24/7/2015 |
Item Level |
|
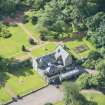 |
On-line Digital Images |
DP 218313 |
RCAHMS Aerial Photography Digital |
Oblique aerial view of Kirknewton House, looking S. |
24/7/2015 |
Item Level |
|
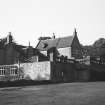 |
On-line Digital Images |
SC 1647911 |
List C Survey |
View from NE. |
1975 |
Item Level |
|
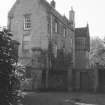 |
On-line Digital Images |
SC 1647912 |
List C Survey |
View from NW. |
1975 |
Item Level |
|
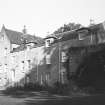 |
On-line Digital Images |
SC 1647913 |
List C Survey |
View from E. |
1975 |
Item Level |
|
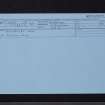 |
On-line Digital Images |
SC 2439624 |
Records of the Ordnance Survey, Southampton, Hampshire, England |
Kirknewton House, NT16NW 39, Ordnance Survey index card, Recto |
c. 1958 |
Item Level |
|
|
Prints and Drawings |
CSE 1940/59/1 |
Records of Cowie and Seaton, architects, Edinburgh, Scotland |
Plans, sections and elevations including survey notes and details of demolition. |
c. 1947 |
Batch Level |
|
|
Prints and Drawings |
CSE 1940/59/2 |
Records of Cowie and Seaton, architects, Edinburgh, Scotland |
Plans, sections and elevations showing alterations including details of external landscaping. Plans and elevations showing survey of existing house after demolition of main block. |
c. 1947 |
Batch Level |
|
|
Prints and Drawings |
CSE 1940/59/3 |
Records of Cowie and Seaton, architects, Edinburgh, Scotland |
Plans, sections and elevations showing alterations including details of entrance and electrical installation. |
c. 1947 |
Batch Level |
|