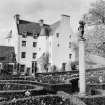Following the launch of trove.scot in February 2025 we are now planning the retiral of some of our webservices. Canmore will be switched off on 24th June 2025. Information about the closure can be found on the HES website: Retiral of HES web services | Historic Environment Scotland
Broughton Place
Country House (20th Century), House (Period Unknown)
Site Name Broughton Place
Classification Country House (20th Century), House (Period Unknown)
Alternative Name(s) Little Hope; Broughton House
Canmore ID 49860
Site Number NT13NW 15
NGR NT 11691 37236
Datum OSGB36 - NGR
Permalink http://canmore.org.uk/site/49860
First 100 images shown. See the Collections panel (below) for a link to all digital images.
- Council Scottish Borders, The
- Parish Broughton, Glenholm And Kilbucho
- Former Region Borders
- Former District Tweeddale
- Former County Peebles-shire
Building Notes
Rowand Anderson, Paul and Partners were commissioned by Professor and Mrs Elliott to build a house in the Scottish tradition. The Peeblesshire location chosen was on the site of an earlier house belonging to Murray of Broughton, chosen by Mrs Elliot because of its historical significance; Murray of Broughton had been the secretary to Prince Charles Edward Stuart during the 1745 rebellion.
The practice submitted plans to the clients in September 1935 and won the competition to carry out the commission in November. Work began on site in August 1936 and was completed by the summer of 1938. Spence, a partner in the firm, worked closely with Mrs Elliot who wanted a romantic house built in the manner of Robert Lorimer's baronial revival houses.
Spence originally specified stone for the design but due to cost constraints it was built in brick and then harled to look like stone with stone itself only being used for details. The roof is made from timber covered in slate. The interior is treated in the spirit of the exterior with wood panelling and decorative plaster ceilings. The sculptor Hew Lorimer was commissioned to create a pair of relief panels and a pair of lion gateposts.
The house was later converted into flats with an art gallery on the ground floor.
Archive Details and Archive Summary
The Sir Basil Spence Archive contains two manuscript folders, 53 photographs and 27 drawings. The manuscript material includes a newscutting, which describes the gardens, and a sales brochure from the 1970s. The photographs include a series of interior and exterior images of the house by the Edinburgh photographer, Francis Caird Inglis. The drawings include plans, sections and elevations of alternative schemes, which were presented to Mrs Elliot.
The Spence Glover and Ferguson Collection, includes six photographs of Broughton Place and, the Ian G Lindsay Collection holds 11 drawings relating to the project. Both collections are held at RCAHMS.
This text was written as one of the outputs of the Sir Basil Spence Archive Project, supported by the Heritage Lottery Fund, 2005-08.
NT13NW 15 11691 37236
(NT 1169 3722) Broughton House (NR) (site of)
OS 6" map, (Peeblesshire), 2nd ed., (1911).
Nothing now remains of Broughton House, formerly called Little Hope. Some small cottages in the area are said to have been outhouses (Name Book 1857). Its site is now occupied by the present mansion of
Broughton Place.
RCAHMS 1967, visited 1958.
Broughton House, once the residence of Secretary Murray, was burnt in 1773.
W Grant 1948.
Broughton Place, built in 1937, stands on the site of Broughton House.
Visited by OS(EGC) 8 June 1964.
NMRS REFERENCE
Owner: Professor Elliot.
Architect: Basil Spence, 1938.
NT13NW 15.01 11564 37325 Stable Block
NT13NW 15.02 11747 37247 Dovecot
















































































































































































































