Blackness Castle
Castle (Medieval)
Site Name Blackness Castle
Classification Castle (Medieval)
Canmore ID 49516
Site Number NT08SE 6
NGR NT 05545 80253
Datum OSGB36 - NGR
Permalink http://canmore.org.uk/site/49516





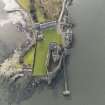

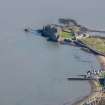

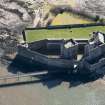

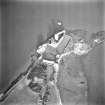
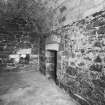




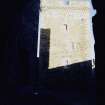
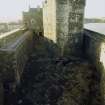
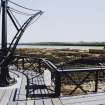





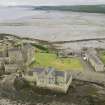

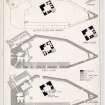
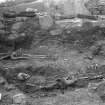
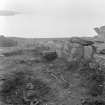

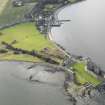

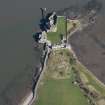












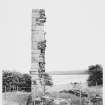


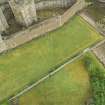

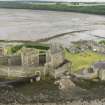




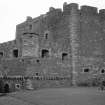



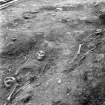


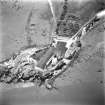
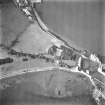



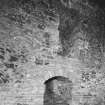

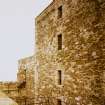
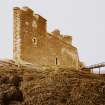


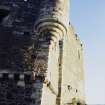

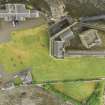
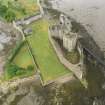





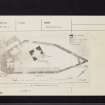
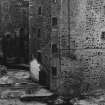


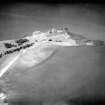
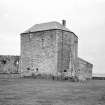
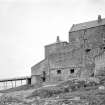

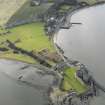

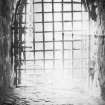
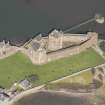
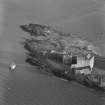

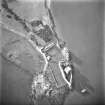


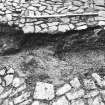
First 100 images shown. See the Collections panel (below) for a link to all digital images.
- Council Falkirk
- Parish Bo'ness And Carriden
- Former Region Central
- Former District Falkirk
- Former County West Lothian
NT08SE 6.00 05545 80253
NT08SE 6.01 NT 054 800 Terraces; Formal Garden; Cultivation Remains
NT08SE 6.02 NT 056 803 Landing-place and jetty (Blackness Castle Bay)
NT08SE 6.03 NT 05586 80346 to NT 05544 80279 Pier
(NT 05545 80253) Blackness Castle (NR)
OS 6" map, (1970).
Blackness Castle stands on an outcrop of rock at the seaward end of a promontory formerly bounded on the S by a sea marsh. Owing to the nature of the site the plan (see RCAHMS 1929 plan,fig.226), it closely resembles a ship.
Access to the buildings is obtained through a doorway fitted with an iron yett and a passage under the early 17th century spur. This spur was heightened at its S end in 1693 and is surmounted by a gun platform.
The massive S or 'stern' tower was built in the 16th century and repaired in 1667. A kitchen and vaulted gun-chambers occupy the lower storeys and on the second floor is a large hall.
The enclosing or barmkin walls, also of 16th century date, were strengthened internally in the 17th century giving sufficient width for a gun platform on the E. Lean-to buildings, including barracks, stables and brewhouse, were erected against the walls but have since disappeared.
The oldest part of the castle is the tower in the centre of the courtyard, dating from the 15th century. A turnpike was added at the NE corner in 1667 when the tower was to be used as a prison for Covenanters.
Immediately outside is a draw-well cut through the rock.
The little bastion at the N end of the site, formerly the 'stem' tower, was reduced in 1693 and is now sur- mounted by a gun platform with two vaulted chambers below. Beneath the tower chamber is a pit-prison.
A small garrison occupied Blackness during the 18th century and in the 19th century it was a magazine for powder and stores.
Since coming under guardianship, the modern masonry has been removed and the castle restored to its 17th century outline.
DoE 1969; RCAHMS 1929, visited 1926.
As described above.
Visited by OS(BS) 14 March 1974.
Material from Blackness Castle has been donated to the NMAS by the DoE. NMAS 1976-7.
An archaeological excavation and watching brief were supervised by D Reed of Scotia Archaeology Limited over a seven day period between 26th October and 5th November 1992 in advance of extension of services.
Sponsor: Historic Scotland
NMRS MS/733/18
A watching brief was kept by Scotia Archaeology Limited during the excavation by HS' DEL squad of shallow service trenches adjacent to and within the two towers of the castle. Nothing of archaeological interest was uncovered during this operation.
Sponsor: Historic Scotland.
R Murdoch 1994a.
The castle is located on a rocky promontory to the east of Blackness village. It is under the care of Historic Scotland with full time resident custodian.
Site recorded by GUARD during the Coastal Assessment Survey for Historic Scotland, 'The Firth of Forth from Dunbar to the Coast of Fife' 24th February 1996.
NT 0556 8027 A narrow trench was opened by Kirkdale Archaeology within the courtyard of the castle in advance of the insertion of an electrical cable. The excavations showed that a considerable depth of deposits survived in the area between the central tower and the W curtain wall ? the only material left in the whole courtyard.
Sponsor: Historic Scotland
G Ewart and P Sharman 1997
NT 0556 8027 Digging of foundations for a set of steps and a disabled access ramp to the sea gate in the NW of the castle was monitored. Excavation of a trench running along the inside (E) of the curtain wall revealed demolition, levelling or construction deposits, and one possible area of undisturbed archaeology.
Sponsor: Historic Scotland
D Murray 1998
NT 053 801 A cable trench was excavated less than 500m from the entrance to Blackness Castle. The site lies within the Scheduled area of Blackness Castle, initially built in the 15th century to protect the sea port at Blackness.
The watching brief in January 2001 demonstrated that no archaeologically significant remains were disturbed. This area of Castle Road consists of made-up land revetted by the sea wall to the N. Any archaeological remains in the immediate vicinity would either lie on natural subsoil below the road make-up material, or would have been destroyed by the construction of the road itself.
Report to be lodged with the NMRS.
Sponsor: Scottish Power plc.
K Cameron 2001
NT 055 801 A small trench was excavated in October 2001 immediately to the W of the Spur at Blackness Castle (NT08SE 6.00). This was to assess the archaeological implications of new access plans for visitors. About 10cm depth of modern path was removed to reveal an earlier cobbled surface and drain in the lower E end of the trench, immediately outside the doorway. Nothing of archaeological importance was found at the W end, where for the most part the modern path had been laid directly onto bedrock. The cobbles and drain were retained in situ.
Archive to be deposited in the NMRS.
Sponsor: HS
G Ewart and J Franklin 2002.
For details of excavation archive by Scotia Archaeology Limited in 1992, see ARCHAEOLOGY notes.
Blackness Castle stands on a rocky promontery on the shore of the Forth, in the East part of Carriden Parish, Linlithgowshire, and is in the charge of the Commissioners of H.M. Works. According to the Gazetteers of Scotland.
Blackness was in its time the Port of Linlithgow, and the Castle was one of the four fortresses agreed by the Act of Union to be kept up in Scotland as a chain of forts for the defence of the Lowlanders against Highland aggression.
In 1807 - 74 it was made the base for extensive works to serve as the central ammunition depot of Scoland, the works costing, it is said, considerably more than (pounds)10,000, and comprising a powder magazine; a light iron-girder pier; a sea-wall 1000 feet long; storage places for guns and munitions of war; besides barracks to accommodate 30 men and a 2-storey building in the 'Scottish Baronial' style for officers.
The National Library of Scotland contains a series of Military Maps and Drawings of the Board of Ordnance dealing with the troublous times of the 18th Century, Reference 'MSS. 1645-1652'. Among them are the following of Blackness Castle:-
No. Z 2/75.
In Volume or Case No.1647.
'Plan of the Castle of Blackness, 1741'. With reference. Scale 25 feet to an inch. There is also a copy.
No. Z 46/61.
In Volume of Case No.1650.
'Plan of the Ground Walls' (being the ground floor plan). With explanation. Scale three-quarters of an inch to 10 feet.
and 'Plan of the Gun Ports', with explanation. Scale 20 feet to an inch. There is no date.
MacGibbon and Ross, in 'The Castellated and Domestic Architecture of Scotland' give an historical and descriptive note, and several pen and ink sketches of the Castle.
NMRS REFERENCES (items not found at time of upgrade, March 1999)
Plans: 6 photostat copies of plans etc. in National Library of Scotland
2 large newspaper cuttings (showing church)
Wood Sketch Book 2: 1 sketch
Aerial Photography (1971)
Oblique aerial photographs of Blackness Castle taken by Mr John Dewar in 1971.
Publication Account (1985)
This small dour fortress occupies the tip of a promontory jutting out into the Forth and was designed to protect the port of Blackness which served as the harbour for the major late medieval royal centre at Linlithgow. Despite a long life as a stronghold, prison and ammunition dump, involving frequent rebuilding and strengthening of the fabric, the castle still retains important features from most of its major phases, and it serves as an excellent example of the development offortifications from the mid-15th to late 19th centuries.
The earliest castle was built in the 1440s and comprised a ditch drawn across the neck of the promontory behind which there was a curtain wall surrounding a freestanding square tower, with a hall built against the south curtain wall. Much of this early fabnc survIVes, although it has been masked by later additions. The ditch has been cleared out as part of the 20th century restoration, and sections of the early crenellations can be seen fossilised halfway up the south tower. The primary function of the castle may have been defensive, but, like many other castles, Blackness served as a prison and the earliest historical reference to the castle, in 1449, records its use as a state prison. The castle continued to be used as a prison for the following 250 years, Cardinal Beaton, who was incarcerated there for about a month in 1543, being its most renowned prisoner.
Between 1537-42 the castle underwent a major programme of rebuilding in order to take account of the growing importance of artillery both in terms of defence and attack. This meant the provision of gunholes and the massive thickening of the walls to withstand bombardment. At the same time the hall was heightened and took on the form of a tower in which it survives today. The remodelling of the castle was undertaken by Sir James Hamilton ofFinnart, whose own castle at Craignethan (no. 32), built in the 1530s, exhibited similar innovations in the art of defence. Further stengthening occured between 1542 and 1567 with the addition of a spur on the west guarding the newly positioned entrance. The castle was besieged by Cromwell's army in 1650, and subsequent repairs to the south wall of the south tower can be seen as a patch of white stonework on the lower right of ilie tower.
In the 1870s the castle was converted to an ammunition store; the courtyard was covered, a castiron jetty built, and barracks erected outside the castle. After the fortress was handed over to the then Office of Works in 1912, most of these encumbrances were removed and the castle-was restored to its present condition.
Information from ‘Exploring Scotland’s Heritage: The Clyde Estuary and Central Region’, (1985).
Excavation (1992)
An archaeological excavation and watching brief were supervised by D Reed of Scotia Archaeology Limited over a seven day period between 26th October and 5th November 1992 in advance of extension of services.
Sponsor: Historic Scotland
NMRS MS/733/18
Excavation (1994)
An archaeological excavation and watching brief were supervised by D Reed of Scotia Archaeology Limited over a seven day period between 26th October and 5th November 1992 in advance of extension of services.
Sponsor: Historic Scotland
NMRS MS/733/18
Excavation (22 April 1996 - 24 April 1996)
NT 0556 8027. A brief excavation was carried out by Kirkdale Archaeology in April 1996 to examine an area W of the main tower, where a 16th-century guardhouse once stood. This structure had apparently been demolished to put in an entrance through the N curtain wall, giving access to the Firth of Forth. The surviving masonry of the guardhouse consisted of the S wall, which still forms the entrance-way into the inner courtyard, and a low (200mm) remnant of the E wall. The N wall was absent, while the NW wall remains as the main outer wall of the fort.
It was revealed that the N and E walls of the guardhouse had been completely demolished in order to allow access to the drawbridge. The S wall was left, to overlook the entrance to the gateway. At a later date, perhaps as part of a landscaping programme, the E wall was restored, with reused blocks. No other traces of masonry relating to the guardhouse were identified.
Sponsor: Historic Scotland
G Ewart 1996
Watching Brief (2 December 1996 - 5 December 1996)
Kirkdale Archaeology, under contract with Historic Scotland, excavated a cable route into the castle from a drain outlet in the W curtain wall below the drawbridge, around the N and E of the remains of the Guard House wall to an existing electrical duct on the E side of this wall. This would cross the area excavated by David Stewart for Kirkdale Archaeology in April 1996 at the N end of the visible length of the E wall of the guard house. Once the mouth of the drain on the inner face of the curtain wall was uncovered, the cable trench was required to be no more than 150 mm deep and 300 mm wide. The excavations showed that a considerable depth of deposits survived in the area between the central tower and the W curtain wall the only material left in the whole courtyard.
Sponsor: Historic Scotland
G Ewart and P Sharman 1997
Field Visit (24 February 1996)
The castle is located on a rocky promontory to the east of Blackness village. It is under the care of Historic Scotland with full time resident custodian.
Site recorded by GUARD during the Coastal Assessment Survey for Historic Scotland, 'The Firth of Forth from Dunbar to the Coast of Fife' 24th February 1996..
Watching Brief (2 December 1997)
Kirkdale Archaeology were contracted to monitor the digging of foundations for a set of steps and a disabled access ramp to the sea gate in the NW of the castle. This was to provide access to the existing pier beyond this gate.
Excavation was undertaken by hand within an odd shaped trench approximately 8.50 m long, roughly N-S, running along the inside (E) of the curtain wall. The trench averaged 40 cm wide and was a maximum of 30 cm deep.
Disturbed ground was found over the whole area, mostly a loose light grey silt with mortar (chunks and flecks), stone and brick being very common, and with some shell, bone, glass etc. throughout. A plastic pipe was noted at the extreme N end of the trench. For the final 170 cm of the S end of the E 'fork' of the trench was a deposit of crushed yellow sandstone, with some larger chunks throughout. This deposit may represent the only undisturbed archaeology located. It lay some 10 cm below modern ground level.
Sponsor: Historic Scotland
G Ewart 1997
Kirkdale Archaeology
Excavation (24 November 1997)
NT 0556 8027 A narrow trench was opened by Kirkdale Archaeology within the courtyard of the castle in advance of the insertion of an electrical cable. The excavations showed that a considerable depth of deposits survived in the area between the central tower and the W curtain wall - the only material left in the whole courtyard.
G Ewart and P Sharman 1997
Sponsor: Historic Scotland
Kirkdale Archaeology
Excavation (1 October 2001 - 4 October 2001)
NT 055 801 A small trench was excavated in October 2001 immediately to the W of the Spur at Blackness Castle. This was to assess the archaeological implications of new access plans for visitors. About 10cm depth of modern path was removed to reveal an earlier cobbled surface and drain in the lower E end of the trench, immediately outside the doorway. Nothing of archaeological importance was found at the W end, where for the most part the modern path had been laid directly onto bedrock. The cobbles and drain were retained in situ.
G Ewart and J Franklin 2002
Sponsor: Historic Scotland
Kirkdale Archaeology
Watching Brief (26 April 2012)
NT 0552 8006 A watching brief was carried out on 26 April 2012 during the excavation of a small trench close to Blackness Castle, to house a stone plinth for a new interpretation panel. The flat expanse of grass that the trench was dug through is level with the top of the sea wall, a feature that appears quite recent. This area of grass was doubtless landscaped when the wall was built.
Archive: RCAHMS (intended)
Funder: Historic Scotland
Gordon Ewart, Kirkdale Archaeology
2012
Watching Brief (11 February 2012 - 17 February 2012)
NT 0550 8020 A watching brief was carried out 15–17 February 2012 during the excavation of a series of eight trenches designed to hold collapsible bollards. The 0.3m deep trenches, aligned cNW–SE across the access road within the gateway at Blackness Castle, contained no features of archaeological significance. Traffic and successive dumps of aggregate have created a very solid surface over a shallow demolition horizon. The latter derives from a stone and brick structure, which lay between the present shop and the parapet wall. This structure was demolished in the late 20th century to allow car parking and easier visitor access. A flooring deposit of laid bricks from the building was found and it is likely that more of the building footprint extends across the present access road.
Gordon Ewart 2012
Sponsor: Historic Scotland
Kirkdale Archaeology
OASIS ID: kirkdale1-310756
Watching Brief (27 November 2017)
A watching brief was carried out by CFA Archaeology Ltd just outside of the Scheduled Monument of Blackness Castle (NT 0534 8007) as part of the Minor Archaeological Services Call Off Contract, during the installation of a new gate. The work involved the excavation of two small trenches for the gate posts.
Information from OASIS ID: cfaarcha1-304188 (S Mitchell) 2017
Project (26 November 2021 - 11 January 2022)
NT 05545 80253 A geophysical survey was undertaken at Blackness Castle. This survey forms part of a programme of research to increase the understanding of the Castle and the wider landscape.
The survey area covers all available areas surrounding the Castle and fields immediately to the SW and S of the Castle covering a total area of 6.75ha. Most of the site was under short pasture at the time of survey. However, several areas could not be surveyed due to steep slopes, dense vegetation and bog, reducing the total area surveyed by the various techniques to 4.65ha. A combination of resistance, gradiometry, and ground penetrating radar (GPR) surveys were carried out.
The results from the resistance and GPR surveys surrounding the Castle are dominated by rectilinear anomalies and trends that show good correlation with former field boundaries and layouts indicated on the 1888–1893 1st Edition OS map and structures depicted on the OS 25 inch drawing of 1890 to 1940. Additional anomalies and trends have been detected by both techniques which are not indicated on past mapping and may potentially suggest remnants of features contemporary with the castle. Numerous services have also been mapped.
Within the chapel field immediately to the SW of the Castle, both the resistance and the gradiometer data are dominated by near surface geological and geomorphological changes. Within the resistance data there is a suggestion of a rectangular enclosure to the S of the Church that may include some central features. This enclosure may form part of the churchyard, or an annexe. Parallel trends indicative of past ridge and furrow cultivation have been noted throughout the southern half of the field. There is good correlation between the gradiometer and resistance data over a presumed former Second World War installation.
The gradiometer survey from the field to the S of the Castle, adjacent to the shoreline and playground, was limited in extent due to steep slopes, dense vegetation, and bogs and the results are dominated by strong responses from the modern seawall, and natural responses caused by the migration of Black Burn. A block of resistance survey was undertaken to the N of the playground and is dominated by high resistance due to near surface bedrock. A well-defined low resistance anomaly is thought to indicate an infilled quarry or backfilled hollow created by removal of a copse of trees. A linear low resistance response is thought to be associated with a former path/track or buried service.
Archive: Rose Geophysical Consultants Funder: Historic Environment Scotland
Susan Ovenden – Rose Geophysical Consultants
(Source: DES Volume 23)
Ground Penetrating Radar (26 November 2021 - 11 January 2022)
NT 05545 80253 A combination of resistance, gradiometry, and ground penetrating radar (GPR) surveys were carried out.
Archive: Rose Geophysical Consultants Funder: Historic Environment Scotland
Susan Ovenden – Rose Geophysical Consultants
(Source: DES Volume 23)
Magnetometry (26 November 2021 - 11 January 2022)
NT 05545 80253 A combination of resistance, gradiometry, and ground penetrating radar (GPR) surveys were carried out.
Archive: Rose Geophysical Consultants Funder: Historic Environment Scotland
Susan Ovenden – Rose Geophysical Consultants
(Source: DES Volume 23)
Earth Resistance Survey (26 November 2021 - 11 January 2022)
NT 05545 80253 A combination of resistance, gradiometry, and ground penetrating radar (GPR) surveys were carried out.
Archive: Rose Geophysical Consultants Funder: Historic Environment Scotland
Susan Ovenden – Rose Geophysical Consultants
(Source: DES Volume 23)
Aerial Photography (29 June 2022)
HES undertook UAV aerial photography at Blackness Castle on 29 June 2022 in response to a request from colleagues in Commercial and Tourism.
The survey consisted of the capture of 44 oblique aerial photographs to record general views and images of parchmarks in the courtyard. The imagery was captured using a DJI Inspire 2 UAV (X7/FC6540 camera and 24mm equivalent lens). The oblique images were edited in Adobe Photoshop CC and archived as both raw (DNG) and tiff formats.
Visited by HES Archaeological Survey (GFG) 29 June 2022.









































































































