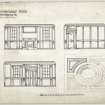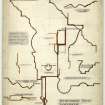Dunfermline, Pittencrieff Park, Pittencrieff House
Estate (17th Century), House (17th Century), Museum (20th Century), Wall (20th Century)
Site Name Dunfermline, Pittencrieff Park, Pittencrieff House
Classification Estate (17th Century), House (17th Century), Museum (20th Century), Wall (20th Century)
Alternative Name(s) Pittencrieff House Museum
Canmore ID 49385
Site Number NT08NE 6
NGR NT 08748 87220
Datum OSGB36 - NGR
Permalink http://canmore.org.uk/site/49385
- Council Fife
- Parish Dunfermline
- Former Region Fife
- Former District Dunfermline
- Former County Fife
NT08NE 6 08748 87215
(NT 0874 8722) Pittencrieff House (NAT)
OS 25"map, (1926)
The old mansion of Pittencrieff, which stands in Pittencrieff Glen, has been conserved and adapted for use as a museum. It consists of an oblong main block, lying E-W, with an oblong stair-way projecting from the middle of the S side. When built by Sir Alexander Clerk in 1610, it was three storeys in height. In 1731, the roof was raised and another storey added. The masonry is harled.
RCAHMS 1933.
The house is as described.
Visited by OS (D W R) 18 February 1974.
NT08NE 6 08748 87215
ARCHITECT: Sir Robert Lorimer - Restoration, 1911-12
REFERENCE
Scottish Record Office
1761. Captain Archd Grant of Papin, with Colquhoun Grant (ws), 6 June, offers ?11,000st. for estate now in the hands of Col. Forbes, "a pretty good" house, coal on lands but so far unworked. A rush offfer on impulse: he completes purchase very quickly and returns with wife (who is Irish) to Dublin (till end of year, when they return to Edn. to start take-over).
SRO/GD345/1167/2/3338 (44, 46)
Information from Architecture catalogue slip:
DOOR from Corstorphine at Pittencreif House; see FID/92.
Field Visit (14 August 1928)
Pittencrieff House.
The old mansion of Pittencrieff, which stands in Pittencrieff Glen, has been conserved and adapted for use as a museum. It consists of an oblong main block, lying east and west, with an oblong stair-wing projecting from the middle of the south side. When built by Sir Alexander Clerk in 1610, it was three storeys in height. In 1731, however, if we may judge from the date carved beneath the south-east skew-put, the roof was raised and another storey added. The masonry is harled, the window margins and other dressings being exposed. The second-floor window on the west gable has a broken pediment with a fleur-de-lys as finial, and in the tympanum a shield enclosed by the initials S.A.C., for Sir Alexander Clerk, and bearing: A fess checky and in chief a mullet between two crescents, in base a boar's head erased. A corresponding pediment on the other gable bears as a decorative device a star or mullet within a crescent, while a pediment on the stair-wing bears a thistle slip.
The entrance, a moulded doorway, lies at the stair-foot in the west wall of the wing, and is surmounted by a little cornice, beneath which, prefaced by an index hand, is the inscription: PRAISED . BE . GOD . FOR. AL. HIS . GIFTES. Above is a panel with enriched border, which bears a cartouche with Sir Alexander Clerk's arms and initials. The inside of the house has been gutted, but the modelled plaster ceilings are copied from one of the original ceilings.
RCAHMS 1933, visited 14 August 1928.




































































