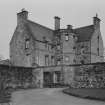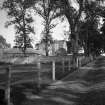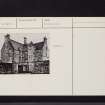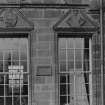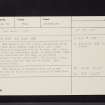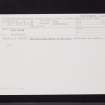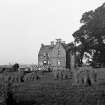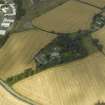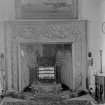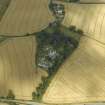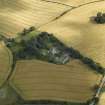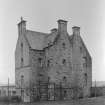Scheduled Maintenance
Please be advised that this website will undergo scheduled maintenance on the following dates: •
Tuesday 3rd December 11:00-15:00
During these times, some services may be temporarily unavailable. We apologise for any inconvenience this may cause.
Dunfermline, Limekilns Road, Hill House
Lairds House (17th Century)
Site Name Dunfermline, Limekilns Road, Hill House
Classification Lairds House (17th Century)
Canmore ID 49356
Site Number NT08NE 34
NGR NT 09133 85957
Datum OSGB36 - NGR
Permalink http://canmore.org.uk/site/49356
- Council Fife
- Parish Dunfermline
- Former Region Fife
- Former District Dunfermline
- Former County Fife
NT08NE 34.00 09133 85957
NT08NE 34.01 09185 85902 Windmill
NT08NE 34.02 09168 85972 Walled Garden
(NT 0914 8596) Hill House (NR)
OS 6" map, (1967)
Hill House is of 17th century date, and consists of an oblong main block running roughly E-W, with a wing projecting S in alignment with the E gable, and a stair-tower within the re-entrant angle. A second tower, which projects eastwards from the wing, is apparently contemporary with the other parts. The front is ashlar faced and the sides and back are of rubble.
RCAHMS 1933.
Hill House is as described above and is now divided into two flats occupied by tenants of Lord Bruce of Broomhall.
Visited by OS (J L D) 27 March 1961.
Field Visit (4 April 1928)
Hill House.
A 17th-century house (Fig. 249 [SC 1110711]) with some interesting ornament crowns the summit of a hillock on the southern out- skirts of Dunfermline, about 200 feet above sea-level. It consists of an oblong main block running roughly east and west, a wing projecting southward in alignment with the eastern gable, and a stair tower within the re-entrant angle; a second tower which projects eastward from the wing, though probably an afterthought, is apparently contemporary with the other parts. The front is faced with ashlar, the sides and back are built of rubble. The front windows and those of the east tower have architraves enriched with a roll-and-hollow moulding of a type common in Fife from the close of the 16th century. Those of the staircase are enriched in places with carved ornament and, like the other front windows, have pediments. Some of the pediments are defaced, but two in the main block (Fig. 247 [SC 1110712]) bear, respectively, a seated figure, playing a harp, and the upper part of a bearded man holding a book open. As the latter is in early 17th-century costume, it may be a portrait (cf. HISTORICAL NOTE). Between the windows to which those pediments belong is a panel with the inscription, "The Lord hath chosen them that fear him," in Hebrew. A third pediment on the south wall of the stair tower contains an oval cartouche enclosing three buckles, two and one, and is flanked by the initials W.M., the surname being Monteith. The windows on the other faces of the house have back-set margins. The entrance was in the south wall of the stair-tower, but the moulded doorway has now been removed to an inner wall and screened by a modern addition. Above the position where it originally stood, the stair-wall contains a scrolled panel dated 1623, and beneath it a scrolled cartouche divided by a vertical bar. On the dexter side is a quotation from Jeremiah xxii, 13, in Hebrew characters and on the sinister side the same quotation in Latin: VÆ ÆDIFI/CANTI DOM/VM SVAM INI /VSTITIA (“Woe unto him that buildeth his house by unrighteousness"). On the south-east face of the tower is an empty panel-space, and at the top, in place of the usual balustrade, a parapet of pierced letters, which read, NI DEVS ÆDIFICET DOMVM ("Except the Lord build the house"). On a panelled stone connecting two long chimney-stalks “within the bartizan” (1) is an inscription in Hebrew with its equivalent in Latin: ECC . C . 2 . 22 (21) /HOC QVO /QVE VAN/ITAS EST ET MA/LVM MAGNVM (“This also is vanity and a great evil").
The house has been modernised internally. In the course of a restoration which it underwent some years ago, certain fireplaces removed from I7th-century buildings in Culross are understood to have been inserted. Only two of these can be identified with certainty; the first is in the drawing-room (Fig. 248 [SC 1110783]) and bears the inscription ANNO 1669 H.I., while the second is a plainer fireplace in the modern dining-room . It is, however, possible that some of the other fireplaces were inserted at the same time.
The ground floor is not vaulted, and its only feature of interest is the wide kitchen fireplace in the east gable. The first floor contains the principal apartments, all of which are modernised. The second floor, where the main stair terminates, is devoted to bedrooms. Above the south wing and cast tower is an attic floor reached by a small stair on the mid-wall, which also gives access to a tiny chamber above the main staircase.
WINDMILL (?) Less than 50 yards to the east of the house is a circular tower some 16 feet in diameter and 15 feet in height, resting on a vaulted compartment measuring internally 17 feet 10 inches by 10 feet 5 inches. The entrance has a 17th-century chamfer. A similar structure at Melville House (No. 111), has been a windmill.
HISTORICAL NOTE. “The initials W.M. surmounted by the fleur-de-lis ... appear to be those of William Monteith of Randieford, who acquired the lands of Hill in 1621, and obtained a charter for them in 1624, and who, it may be presumed, erected this mansion in 1623, the date below the front window. He was an elder in this parish in 1640." (1).
RCAHMS 1933, visited 4 April 1928.
(1) Historical and Statistical Account of Dunfermline, by Rev. Peter Chalmers (1844), p. 326.



















