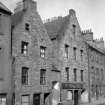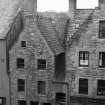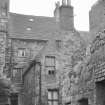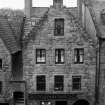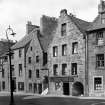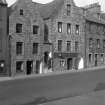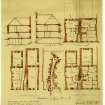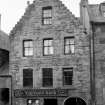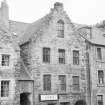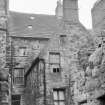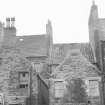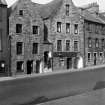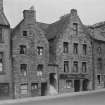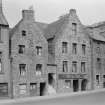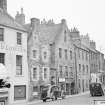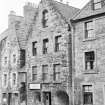Pricing Change
New pricing for orders of material from this site will come into place shortly. Charges for supply of digital images, digitisation on demand, prints and licensing will be altered.
Upcoming Maintenance
Please be advised that this website will undergo scheduled maintenance on the following dates:
Thursday, 9 January: 11:00 AM - 3:00 PM
Thursday, 23 January: 11:00 AM - 3:00 PM
Thursday, 30 January: 11:00 AM - 3:00 PM
During these times, some functionality such as image purchasing may be temporarily unavailable. We apologise for any inconvenience this may cause.
Linlithgow 42, 44 High Street
Shop (17th Century), Tenement (17th Century)
Site Name Linlithgow 42, 44 High Street
Classification Shop (17th Century), Tenement (17th Century)
Alternative Name(s) 38, 40 High Street, Hamiltons' Land
Canmore ID 49253
Site Number NT07NW 77
NGR NT 00398 77139
Datum OSGB36 - NGR
Permalink http://canmore.org.uk/site/49253
- Council West Lothian
- Parish Linlithgow
- Former Region Lothian
- Former District West Lothian
- Former County West Lothian
Hamilton's Land, 40-48 High Street, early 16th century
Town houses of the Hamiltons of Pardovan and Humbie restored, 1958, by the National Trust for Scotland as part of the Little Houses Scheme. Twin crowstepped gables to the street linked by a covered stairway rising between to the principal floor. Stone and pantile roofs. Projecting window margins of No 42-44 reveal it once was harled. The gable of the other has a doocot. No 46-48 retains a bread oven in the yard behind.
Taken from "West Lothian: An Illustrated Architectural Guide", by Stuart Eydmann, Richard Jaques and Charles McKean, 2008. Published by the Rutland Press http://www.rias.org.uk
NT07NW 77.00 00398 77139
NT07NW 77.01 00389 77143 46-48 High Street
NT07NW 77.02 00391 77155 Bread Oven in backlands of 46 High Street
Nos. 38-40-42-44-46-48 High Street, Linlithgow are all of 17th century date, rubble-walled, and three storeys and an attic high.
SDD 1963; RCAHMS 1929
NMRS REFERENCE:
Owner: National Trust for Scotland
Non-Guardianship Sites Plan Collection, DC28188 -DC28189, 1938.
Publication Account (2000)
The Hamilton Lands figure 11 at 40-48 High Street, built for the Hamiltons of Pardovan, give clues to domestic buildings typical of Linlithgow's sixteenth-century main thoroughfare (seep 20), with crowstepped gables and, at Nos 44-48, a flight hole for pigeons. 40-42 is stone-slated and has a round arched pend leading to its back.lands, which are now developed. The two houses are joined by a stair with its own pantiled roof 44-48 is pantiled, with a narrower pend leading to a sixteenth-century stone oven at the rear of the property. Although this has probably been much renovated, it is a reminder of the importance of avoiding fire risk when so much housing was totally or partially of wood. Also, a strong visual comment on the importance of back.lands is the circular beehive-shaped doocot, with its 370 nest holes, which housed an alternative food supply for the family of Ross of Halkhead.
Information from ‘Historic Linlithgow: The Archaeological Implications of Development’ (2000).
Measured Survey (3 October 2011 - 1 November 2011)
The National Trust for Scotland commissioned Alder Archaeology to carry out a Historic Building Recording on the roof at 42-44 High Street, Linlithgow which is part of a group of 16th century buildings known as Hamilton's land. The requirement was to record the nature of the original roof as it was exposed during essential repairs. The sarking was found to comprise pit-sawn Scots pine planks of a variety of lengths and widths. Stone slates had been attached to it using large headed hand forged wrought iron clout type nails. The roof itself was found to be of common rafter form with most of the original rafters surviving, though a few had been reinforced or replaced with new rafters in the 19th or 20th century. All original timbers were found to be adze trimmed softwood, probably Scots pine, and most were whole though some were halvedand a few quartered. Rafter pairs were connected at the apex with pegged mortise and tenon joints. Differences in collar widths and assembly marks suggested that the N roof may have stood alone prior to the construction of the S. This pointed to the possibility that Hamilton's Land was at one stage set back from the High Street. It is hoped that future dendrochronology of timbers will be able to provide precise dates for the two roofs and further clarify the precise building sequence.
Information from Oasis (alderarc1-120260) 20 November 2012




























