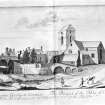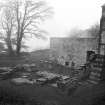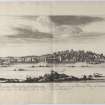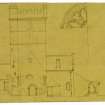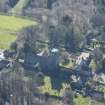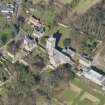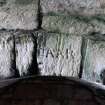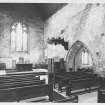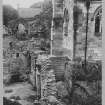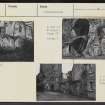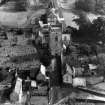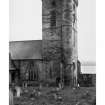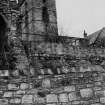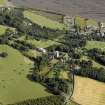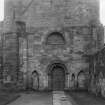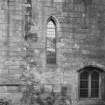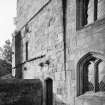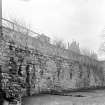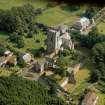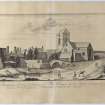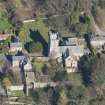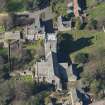Following the launch of trove.scot in February 2025 we are now planning the retiral of some of our webservices. Canmore will be switched off on 24th June 2025. Information about the closure can be found on the HES website: Retiral of HES web services | Historic Environment Scotland
Culross, Culross Abbey
Abbey (Medieval), Church (17th Century), Graffiti (21st Century), Graffiti (Period Unknown)
Site Name Culross, Culross Abbey
Classification Abbey (Medieval), Church (17th Century), Graffiti (21st Century), Graffiti (Period Unknown)
Canmore ID 48040
Site Number NS98NE 3
NGR NS 98884 86246
Datum OSGB36 - NGR
Permalink http://canmore.org.uk/site/48040
First 100 images shown. See the Collections panel (below) for a link to all digital images.
- Council Fife
- Parish Culross
- Former Region Fife
- Former District Dunfermline
- Former County Fife
NS98NE 3.00 98884 86246
NS98NE 3.01 NS 98727 86380 Monastic Outbuilding; Abbey House, West Lodge
NS98NE 3.02 NS 9886 8624 and NS 9887 8624 Cross-base and shafts
NS98NE 3.03 NS 9819 8677 Well
NS98NE 3.04 NS 98843 86235 Manse
NS98NE 3.05 centred on NS 9887 8627 Graveyard
NS98NE 3.10 Bruce of Carnock Vault
For Culross Abbey House (NS 9894 8625) and associated buildings, see NS98NE 4.00.
(NS 9887 8622) Culross Abbey (NR) (Cistercian - AD 1217)
OS 6" map (1967).
The Cistercian monastery of Culross, a daughter house of Kinloss, was founded by Malcolm, Earl of Fife before 1217; it was dedicated to St Mary and St Serf. Parts of the nave remain and the present parish church has been erected over the monastic choir. Also extant are parts of the cellarium, and the foundations and piers of the undercrofts of the E range and frater. Only the S wall of the nave is of early 13th c date; the rest of the buildings date mostly from about 1300, and were again reconstructed in the reign of James IV (1488-1513). The abbey was secularised in 1589.
D E Easson 1957; S Cruden 1960; S Piggott and W D Simpson 1970; RCAHMS 1933, visited 1927; D MacGibbon and T Ross 1896; Visited by OS (JLD) 13 January 1954
NMRS REFERENCES:
Information transcribed from the NMRS Architecture Catalogue:
The National Library of Scotland, Edinburgh, contains among the 'Uncatalogued MSS of General Hutton', and numbered 99 and 100, vol.1, a plan of this Abbey and two rather poor engravings. The Plan is to the scale of 12 feet to an inch. The Abbey buildings are situated by the Firth of Forth, the the detached part of the County [Perthshire] to the South.
REFERENCE:
'Scottish Church Architecture' by J.S Coltart - 1 photograph (includes Conventual Buildings and Monuments)
Field Visit (31 August 1927)
Culross Abbey.
The Cistercian Abbey of Culross (‘Culenross’), founded by Malcolm, Earl of Fife, in 1217, and dedicated to St. Mary and St. Serf, is situated north of the burgh on high ground which falls sharply southwards to shore-level. The parts remaining are the eastern portion of the abbey church, which has served as the Parish Church (cf. No. 149) since 1633, the incomplete southern wall of its nave, and portions of the cloister buildings. The parish church was restored in 1905; the other parts are in the custody of H.M. Office of Works.
On the south and east of the cloister hardly anything is left save the greatly reduced remains of the underbuilding, which was necessary to secure a normal arrangement of the conventual buildings on such a site. It is possible, however, to fix the position of the chapter-house, as part of the entry to it has survived at the cloister level (Fig. 161). On the north of the cloister is the church; on the east lay the south transept and the dorter range; the southern side was presumably enclosed by the frater and its offices; while, on the west, are remains of the cellarium, the accommodation for conversi or lay brothers, which includes their frater, the day-stair to their dorter, and the parlour, which ,was used as a transe between the outer court and the cloister (Fig. 159).
The plan presents two special features. The church is unaisled, like that of Balmerino (NO32SE 2), and the monastic frater apparently lay parallel to it - archaic planning in a Cistercian house, but possibly to be explained by the sharp drop in the ground to the south, which would have made extension in that direction difficult.
[see RCAHMS 1933, 70-77, for a detailed description of the church, tombs, stone coffins, bells, conventual buildings etc., and a historical note]
RCAHMS 1933, visited 31 August 1927.
Photographic Survey (1950 - 1956)
Photographic survey by the Scottish National Buildings Record in 1950.
Photographic Survey (1950)
Photographs of buildings in Culross, Fife by the Ministry of Works c1950.
Field Visit (13 January 1954)
Visited by OS (JLD) 13 January 1954
Fabric Recording (July 2009 - December 2009)
NS 98884 86246 This collection of carved stone is stored in two locations (the abbey and Stirling) and was assessed during July–December 2009. Similarities in the moulding profile and decorations on a large column capital and a window beside the 13th-century chapter house doorway indicate that the column was originally part of this window. A group of vault ribs and keystones have related profiles and probably come from the lay brothers’ refectory where the in situ vaults are of a similar type. Finally, there are numerous stones, including window jambs and tracery, which indicate the existence of complex tracery designs that are no longer present in the abbey.
This and other inventories of carved stones at Historic Scotland’s properties in care are held by Historic Scotland’s Collections Unit. For further information please contact hs.collections@scotland.gsi.gov.uk
Funder: Historic Scotland
Mary Márkus – Archetype
Field Visit (18 September 2018)
Numerous examples of graffiti are visible throughout the ruins of the abbey. Most are scratched or incised into the surface of the soft sandstone from which much of the abbey is built and some of them are clearly historic rather than modern.
Visited by HES Survey and Recording (JRS) 18 September 2018.






































































![Culross Abbey.
View of tomb of Sir George Bruce of Carnock.
Scanned from glass plate negative. Original envelope annotated by Erskine Beveridge 'Bruce Mon[umen]t, Culross'](http://i.rcahms.gov.uk/canmore/l/SC01129183.jpg)



































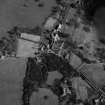
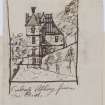


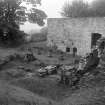
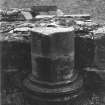
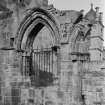
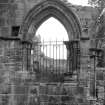
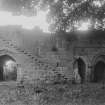
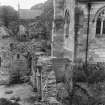
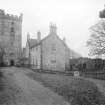
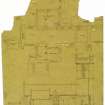

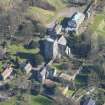
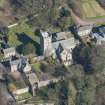
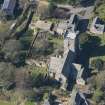




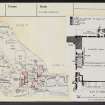
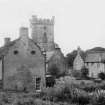
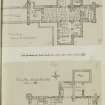

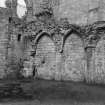
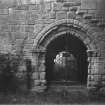

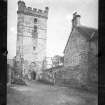
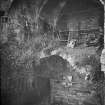

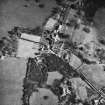
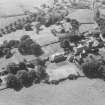
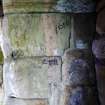
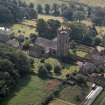

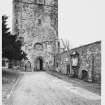



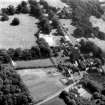
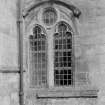
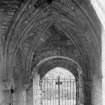
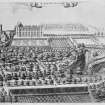
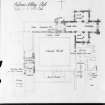



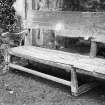
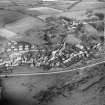
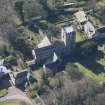
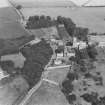
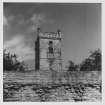

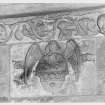
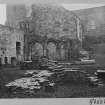
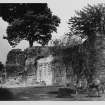

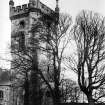
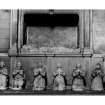
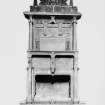
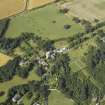
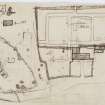
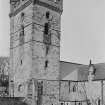
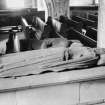
![Culross Abbey.
View of tomb of Sir George Bruce of Carnock.
Scanned from glass plate negative. Original envelope annotated by Erskine Beveridge 'Bruce Mon[umen]t, Culross'](http://i.rcahms.gov.uk/canmore/s/SC01129183.jpg)
