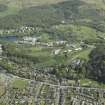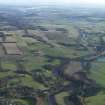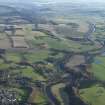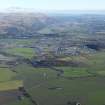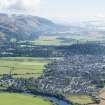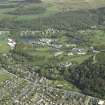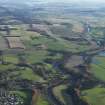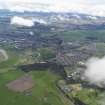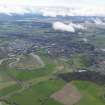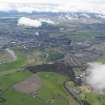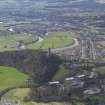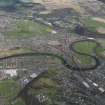Following the launch of trove.scot in February 2025 we are now planning the retiral of some of our webservices. Canmore will be switched off on 24th June 2025. Information about the closure can be found on the HES website: Retiral of HES web services | Historic Environment Scotland
Stirling, Abbey Craig, Wallace Monument
Commemorative Monument (19th Century)
Site Name Stirling, Abbey Craig, Wallace Monument
Classification Commemorative Monument (19th Century)
Alternative Name(s) National Wallace Monument
Canmore ID 47149
Site Number NS89NW 43
NGR NS 80923 95667
Datum OSGB36 - NGR
Permalink http://canmore.org.uk/site/47149
First 100 images shown. See the Collections panel (below) for a link to all digital images.
- Council Stirling
- Parish Logie (Stirling)
- Former Region Central
- Former District Stirling
- Former County Stirlingshire
Built between 1862 and 1869, the Wallace Monument on Abbey Craig was designed by J T Rochead. It takes the form of a tower and gatehouse and incorporates distinctive elements of Scottish architecture, including a crown spire, turrets and gunloops. Inside the tower displays describe the achievements of William Wallace and other popular national heroes.
Information from RCAHMS (SC) 10 August 2007
NS 809 956 (centre) A watching brief was carried out in November and December 2003 during investigations to locate the water supply entry point into the Wallace Monument, and affecting the fort ramparts.
A narrow 2.4m long trench was excavated against the foundation course of the building, to a maximum depth of 440mm. Some broken tile, brick, slate and vitrified pipe fragments were noted within the spoil. They appeared to comprise part of the backfill to the foundation trench for the monument. The water pipe was found to be of copper.
A further track was later excavated, crossing the rampart, running approximately E-W. The excavation uncovered large fragments of burnt stone within the rampart construction, mixed with modern debris, suggesting that the rampart has been subject to significant disturbance since the construction of the Wallace Monument.
Archive to be deposited in the NMRS.
Sponsor: Stirling Council.
D Hind 2004
NS89NW 43 80923 95667
NMRS REFERENCE:
ARCHITECT: J T Rochead, 1859 - 1869.
SCULPTORS: A. Handyside Ritchie
J. Pittendreigh MacGillivray - bronze bust
competition designs by Peddie & Kinnear, c.1859
Situated on the prominence of Abbey Craig, this neo-medieval monument to William Wallace was designed by J T Rochead of Glasgow. Begun in 1862 and completed in 1869, it was modelled on the format of late-medieval crown steeples such as that of St Giles' Cathedral, Edinburgh. Built of roughly faced coursed sandstone and set above a battered plinth, the tower is of four principal barrel-vaulted storeys and the access staircase, spiral above the first floor, is set at the NW corner. A single-storey caretaker's building is set to the S. The style of the building falls within the Scots Baronial ambit, but it represents considerable appropriation of Scottish architectural forms, including the crown steeple, corbelled turrets, cabled mouldings and fictive gunloops. The building houses a series of Scots worthies, and a bronze of Wallace, by D W Stevenson and Pittendreich MacGillivray. The Smith Art Gallery at Stirling holds a series of drawings of the building by J T Rochead.
This site was recorded for the LBRP 2002-03 to augment photographic coverage.
Information from RCAHMS (NMC) April 2003
JGD 'Building Chronicle' No. 28 July 1 1856.
EXTERNAL REFERENCE:
Architectural Services, Stirling District Council.
Perspective view hanging in office of principal.
Scottish Record Office
Ceremony of laying the foundation stone of the Wallace Monument.
Letter from James 4th Duke of Montrose to Charles Baillie.
He agrees that the sword of Sir John de Graeme may be exhibited on the occasion.
1861 GD 157/2611
Online Gallery (1306 - 1329)
The year 2014 sees the 700th anniversary of the Battle of Bannockburn, in which the army of Robert I of Scotland defeated that of Edward II of England. The battle marked a major turning point in the long, drawn-out struggle of the Wars of Independence.
The Wars have had a lasting influence upon all the nations of the United Kingdom and upon the national story. Each age has seen fit to commemorate the events in its own way: through the perpetuation of the genuine historical associations of buildings and places and also through the endowment of others with improbable or fanciful traditions. Where past generations allowed its historic buildings to decay and disappear, later generations began to value and actively preserve these for their associations. Where an event lacked a tangible reminder, as at Kinghorn where Alexander III was killed in a riding accident, a commemorative monument would be erected to act as a focus. The Wars of Independence predate the fashion for accurate portraiture: the weathered, generic military effigy of Sir James Douglas is one of the few to survive in Scotland. Later centuries saw a need and supplied it by a crowd of images of its historic heroes, William Wallace and Robert the Bruce, each depicted according to contemporary taste and imagination. The opening of the new heritage centre at Bannockburn takes this into a new dimension, through the use of three-dimensional, digital technology.
RCAHMS Collections hold many images of these buildings and locations from battlefields, castles and churches, to the many commemorative monuments erected in later years. This gallery highlights a selection of these, including antiquarian sketches, photographic and drawn surveys, and architectural designs.
Photographic Record (1968)
Photographic Survey (7 November 2002)
Situated on the prominence of Abbey Craig, this neo-medieval monument to William Wallace was designed by J T Rochead of Glasgow. Begun in 1862 and completed in 1869, it was modelled on the format of late-medieval crown steeples such as that of St Giles' Cathedral, Edinburgh. Built of roughly faced coursed sandstone and set above a battered plinth, the tower is of four principal barrel-vaulted storeys and the access staircase, spiral above the first floor, is set at the NW corner. A single-storey caretaker's building is set to the S. The style of the building falls within the Scots Baronial ambit, but it represents considerable appropriation of Scottish architectural forms, including the crown steeple, corbelled turrets, cabled mouldings and fictive gunloops. The building houses a series of Scots worthies, and a bronze of Wallace, by D W Stevenson and Pittendreich MacGillivray. The Smith Art Gallery at Stirling holds a series of drawings of the building by J T Rochead.
This site was recorded for the LBRP 2002-03 to augment photographic coverage.
Information from RCAHMS (NMC) April 2003
Watching Brief (November 2003 - December 2003)
NS 809 956 (centre) A watching brief was carried out in November and December 2003 during investigations to locate the water supply entry point into the Wallace Monument, and affecting the fort ramparts.
A narrow 2.4m long trench was excavated against the foundation course of the building, to a maximum depth of 440mm. Some broken tile, brick, slate and vitrified pipe fragments were noted within the spoil. They appeared to comprise part of the backfill to the foundation trench for the monument. The water pipe was found to be of copper.
A further track was later excavated, crossing the rampart, running approximately E-W. The excavation uncovered large fragments of burnt stone within the rampart construction, mixed with modern debris, suggesting that the rampart has been subject to significant disturbance since the construction of the Wallace Monument.
Archive to be deposited in the NMRS.











































































































