Sauchie Tower
Tower House (Medieval)
Site Name Sauchie Tower
Classification Tower House (Medieval)
Alternative Name(s) Devon Tower
Canmore ID 47053
Site Number NS89NE 1
NGR NS 89624 95709
Datum OSGB36 - NGR
Permalink http://canmore.org.uk/site/47053


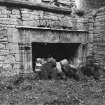

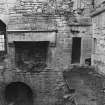
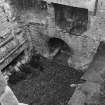

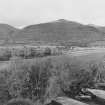

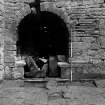
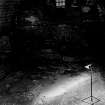

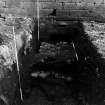
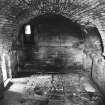
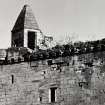
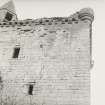


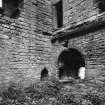
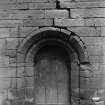


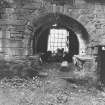




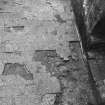
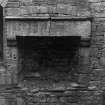
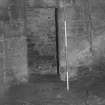

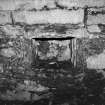
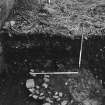
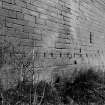
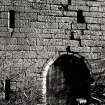

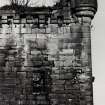

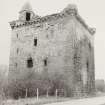



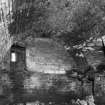




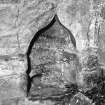





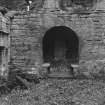



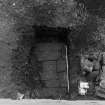
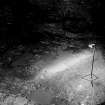





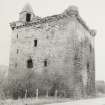


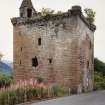
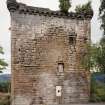
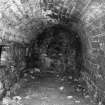
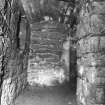
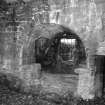




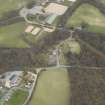
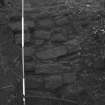



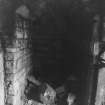
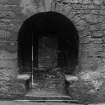


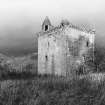
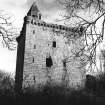



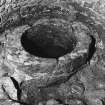



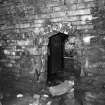
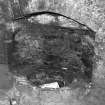

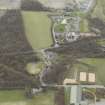
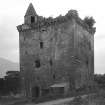
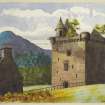
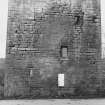
First 100 images shown. See the Collections panel (below) for a link to all digital images.
- Council Clackmannan
- Parish Alloa
- Former Region Central
- Former District Clackmannan
- Former County Clackmannanshire
NS89NE 1 89624 95709
(NS 8960 9572) Sauchie Tower (NR).
OS 6" map (1958)
An almost square tower of 15th century construction within a ruined courtyard in which a 17th century house and later buildings have been erected. The keep, substantial and exceptionally well constructed of good ashlar, is virtually unaltered and complete except that the second and third floors have fallen in.
N Tranter 1963; RCAHMS 1933; The Scotsman, 22 December 1982
The tower is in good condition but the interior is full of refuse and rather overgrown. The modern eastern and western extensions are no longer visible. They, together with the 17th century house mentioned by RCAHMS, were demolished between 1933 and 1937.
Visited by OS (FDC) 5 July 1950.
Non-Guardianship Sites Plan Collection, DC28579, 1934.
For related house, now demolished, see NS89NE 120
Field Visit (29 June 1928)
Sauchie Tower.
The tower stands on the right bank of the River Devon, three-quarters of a mile north of New Sauchie. It is a compactly planned building, virtually unaltered and complete. In detail and construction it closely resembles Rosyth Castle and the wing of Clackmannan Tower, and is obviously of the same period. Originally it has been enclosed by a barmkin, the remaining part of which, lying to the west of the tower, has been embodied in the 17th-century house which superseded the tower.
Almost square on plan, the tower measures 37 feet 10 inches by 33 feet 10 inches externally and contains four main storeys beneath the wall-head. The masonry is unusually good ashlar work, built in courses 7 ½ to 12 inches in height and pinned with oyster shells; in places the courses are broken by rebating and insetting. Above the larger windows are rudimentary relieving arches. The arrises are chamfered at the voids. The entrance, an archway heavily chamfered and fitted for outer and inner doors, is in the west wall at ground level. The wallhead is surmounted by a plain parapet, still complete in places, borne on separate corbels, each of two members. At each angle is a round supported on a triple-membered corbel, the lowest member of which is at the same level as the lowest member of the main corbel-course. Beside the north-eastern round there has been a latrine on the parapet-walk. A hexagonal cap-house, terminating in a pyramidal spire, emerges above the north-western round to cover the staircase.
The entrance opens in a mural lobby, on one side of which is a porter's chamber, while on the other is the stair. The basement contains a large store-house and a vaulted mural chamber, the latter within the heavy west wall. The storehouse is vaulted and beneath the vault there has been an entresol floor entered from the staircase. It is lit from two narrow windows on the east and has a recess in the south wall, possibly containing a well. The entresol has been lit on the south by a window, now closed up, and on the east by another window still open but incomplete. The south window has had seats on each jamb, and there seems to have been a large recess on its east side. Between the entresol and first-floor levels, along mural chamber occupies the west wall. It has two lockers to the east and is lit from the west by two windows, only one of which is original. At the inner end there has been a garderobe, subsequently closed by the insertion of an oven when the chamber became the bakehouse.
The first or Hall floor has been screened from the entrance by a partition of timber set across the north-western corner. The ceiling has been borne on a continuous corbel-course on each side wall. On the north are a garderobe and a stone wash-basin with ogival head. The fireplace, with jambs elaborately moulded and terminating in bell-shaped capitals, lies in the east wall, the bases being buried beneath an accumulation of soil; the lintel is a large slab, with a span of 8t feet, and is surmounted by a hood-moulding or cornice. To east and south are small windows with seats and lockers in the jambs, and there is another but larger window to the west (SC 1167954). It also has seats. The opening shows the remains of a grille. On the southern side of the embrasure is a vaulted mural chamber having a service hatch towards the Hall and a window to the west.
At an intermediate level above the Hall floor the north wall contains a garderobe entered off the staircase.
The second-floor chamber is wider than the Hall, for there are no mural chambers on the west side, and the inner wall there is accordingly set back. The two eastern corners contain angled mural chambers, the northern one of which has been a garderobe, while another garderobe lies at the west end of the south wall. The fireplace has a corbelled lintel, like a fireplace on the second floor 'of Clackmannan Tower. The windows look north, east, and west, and are provided with seats, and the northern window has a basin or sink in the breast.
The third floor is of the same size as the room beneath it, but the upper part of the side walls oversails on shallow separate corbels to give more room for the parapet-walk above. The only details left at this level are a fireplace, a locker, and a built-up window, all set in the south wall. Above the chamber there has been a loft.
ARMORIAL PANELs. - In Alloa Museum are preserved two armorial panels from the tower, though their position there cannot now be traced.
HISTORICAL NOTE. - Sir James Shaw of Greenock married the co-heiress of Sauchie, Mary de Annand, grand-daughter of Sir David de Annand of Sauchie, who flourished about 1335 (1). James Shaw of Sauchie is witness to a charter of 9 February 1468-9 (2). He was "Comptroller to the King" (3).
RCAHMS 1933, visited 29 June 1928.
(1) Scottish Antiquary, x, p. 55. (2) Reg. Mag.Sig., s.a., No. 981. (3) Scottish Antiquary, x, p.58.
Field Visit (17 April 1930)
Armorial Panels and part of Tomb Slab, Alloa Museum.
There are two armorial panels here, each occupying part of a single stone which has been a segment of the wall of a circular turret. The first panel, which lies in the gallery of the Museum, is described in the record of donations as "Stone from S.E. Turret of Sauchie Tower bearing the arms of the Shaws of Sauchie probably those of Alexander Shaw circa 1511". The shield is supported by two angels and is charged: Three covered cups, with a st a between the upper two.
The other panel, also recorded as being from Sauchie Tower, lies in two pieces in the garden of the Museum. It represents the Royal Arms of Scotland on a shield supported by two unicorns.
Beside the last is the top right-hand portion of a 15th-century tomb-slab with an incised margin. A small cross patty is incised within a circle at the corner remaining. A sword, with depressed quillons and a dagger on its dexter side, is incised within the margin, but both designs are incomplete.
RCAHMS 1933, visited 17 April 1930.
Note (1978)
Sauchie Tower NS 896957 NS89NE 1
15th century tower-house with later additions, most of which were demolished about 1935.
RCAHMS 1978
(RCAHMS 1933, pp.309-12, No. 589)
Excavation (September 1999)
NS 896 957 Two exploratory trenches were dug to allow structural inspection of the tower founds in September 1999.
Trench 1 (3 x 1m) against the E wall revealed the tower foundation structure against which was constructed a stone-lined drain. Finds from deposits overlying the drain suggested that, if original, it had been reconditioned in the 18th century. The drain apparently connected to a system revealed on the N side of the tower in excavations in 1985.
Trench 2 (1 x 3m) against the N wall foot of the tower revealed a succession of surfaces and structural remains associated with 18th and 19th-century lean-to structures built against the tower wall. These overlay a well-preserved cobbled surface, also identified further E in 1985, that can perhaps be ascribed to the 16th or 17th century.
An assessment of the evidence of the original roof form of the tower was made during conservation work in July 2000.
Sponsor: Clackmannanshire Heritage Trust.
T Addyman 2000
Note (5 July 2022)
Sauchie was the principal seat of a branch of the Schaw family, who enjoyed royal favour at a number of periods. The Barony of Sauchie was granted to Henry de Annand in 1324 by Robert I. It was later divided between two co-heiresses, married to William Brown of Colston and James Schaw of Greenock, before the Schaws gained full possession. The tower is thought to have been built by James Schaw around 1430. His son, another James Schaw, was to serve as 'Comptroller to the King (James III)'. One of the most distinguished members of the family was William Schaw, Master of Works to James VI from 1583 and one of the founders of modern freemasonry, whose imposing tomb is in Dunfermline Abbey.
As was generally the case, the tower was the nucleus around which a complex of buildings developed within the walls of a courtyard. By the 17th century the main residence was in Old Sauchie House but in the 18th century the family's principal home had moved to Schawpark (itself now demolished), though Old Sauchie House remained in occupation into the twentieth century and the tower served a number of uses until the roof collapsed in about 1858. Old Sauchie House was demolished in 1930.
The tower is a rectangular structure with external walls of fine ashlar. Although there is only one principal room to each floor, considerable ingenuity has been shown in the planning, with spacious subsidiary chambers at basement and first-floor level, as well as the more usual mural latrine closets. There are a number of fine architectural details, including a lavabo recess and a handsome fireplace in the hall, and there is a polygonal caphouse at the wall head over the stair.
To the west of the tower are the partly excavated remains of a residential range, known as Old Sauchie House, of largely seventeenth-century date, but probably embodying earlier fabric. Recent archaeological excavations have uncovered evidence of a medieval hall range within the courtyard.
Description
The tower is a rectangular structure with external walls of fine ashlar. Although there is only one principal room to each floor, considerable ingenuity has been shown in the planning, with spacious subsidiary chambers at basement and first-floor level, as well as the more usual mural latrine closets. There are a number of fine architectural details, including a lavabo recess and a handsome fireplace in the hall, and there is a polygonal caphouse at the wall head over the stair.
To the west of the tower are the partly excavated remains of a residential range, known as Old Sauchie House, of largely seventeenth-century date, but probably embodying earlier fabric. Recent archaeological excavations have uncovered evidence of a medieval hall range within the courtyard.
History
Sauchie was the principal seat of a branch of the Schaw family, who enjoyed royal favour at a number of periods. The Barony of Sauchie was granted to Henry de Annand in 1324 by Robert I. It was later divided between two co-heiresses, married to William Brown of Colston and James Schaw of Greenock, before the Schaws gained full possession. The tower is thought to have been built by James Schaw around 1430. His son, another James Schaw, was to serve as 'Comptroller to the King (James III)'. One of the most distinguished members of the family was William Schaw, Master of Works to James VI from 1583 and one of the founders of modern freemasonry, whose imposing tomb is in Dunfermline Abbey.
As was generally the case, the tower was the nucleus around which a complex of buildings developed within the walls of a courtyard. By the 17th century the main residence was in Old Sauchie House but in the 18th century the family's principal home had moved to Schawpark (itself now demolished), though Old Sauchie House remained in occupation into the twentieth century and the tower served a number of uses until the roof collapsed in about 1858. Old Sauchie House was demolished in 1930.
Status
The tower is owned by Clackmannanshire Heritage Trust, who arrange guided tours during Scottish Archaeology Month and Doors Open Days. It is also promoted as part of the Clackmannanshire Tower Trail. The Trust has aspirations to put the castle to some form of use.
Conservation Options
The tower is complete to the wall head, apart from the parapet around the wall walk. It is now covered by a modern roof, the framing of which was based on the evidence for the original roof, but which currently has additional sections to protect the exposed wall heads. There has been some structural movement of the upper walls, which is currently held in check by cables. The partly excavated walls of the range to the west of the tower require stabilisation.
The tower is of a size that would be suitable for a scheme of adaptive resuse. The two lowest storeys, which were contained within a barrel vault, would inevitably be relatively low and dark. Above that are three more generously proportioned chambers, with the option of a fourth within the roof space.
Recent archaeological investigations have shown that there are significant archaeology remains of associated courtyard buildings and these should be considered in any scheme of adaptive reuse.
T Addyman 2000; J Cannell and J Lewis 1997; J Gifford and F A Walker; D MacGibbon and T Ross 1887; S A Mills 2003; RCAHMS 1933; J Watson 1905
Information from the HES Castle Conservation Register, 5 July 2022
Excavation
NS89NE 120 NS 896 957
A community excavation was undertaken between March and September 2005 in association with the Friends of
Sauchie Tower, the ultimate intention being to consolidate and interpret the site, repair the tower and make it publicly accessible. Following clearance of extensive undergrowth, topographic survey was extended over the core area of the site and beyond to the W, N and E. This clearly recorded the defensive ditch running along the W side of the ruins, and the extent of an artificial terraced platform along the N side of the site.
Six evaluation trenches were located across the site in order to determine archaeologically significant levels. General excavation encompassed the area along the N side of the tower, extending westwards to Old Sauchie House (NS89NE 120), and southwards (along the W side of Sauchie Tower; NS89NE 1). The S chamber and much of the N chamber of the N-S aligned Old Sauchie House were cleared of collapse (demolition debris of c 1930) down to floor level. The standing walls of the ruined structure were also cleaned and the whole recorded.
In the latter stages of excavation a number of individual sondages were excavated to address specific questions; these included more major trenches - to further define the N boundary of the defended site, and to examine the defensive ditch and the junction of the W wall of Old Sauchie House with a round tower at its NW corner.
Early to mid-15th century.
The N and W limits of the defended area of the site were confirmed. To the N, the footings of a masonry enclosure wall were identified at four points and found to be most likely coeval with the surviving W wall of Old Sauchie House. The main area of ground along the N side of the excavation area revealed the remains of a continuous E-W range that had
evidently formed the N side of a courtyarded enclosure. From W to E this contained a probable chamber (now mostly subsumed by the later Old Sauchie House), a great hall (opposed to the laird's hall within the tower), a kitchen and a probable bakehouse, the latter immediately N of the tower.
The hall was defined to the E and W by the remains of internal cross-walls. Its high end to the W had been impacted by numerous later constructions and services, and remains to be excavated more fully. Further E, the impressions of a finely laid polished sandstone floor were revealed throughout, with occasional areas of actual paving in situ. Central to the hall area was a probable open hearth.
To the SE the threshold survived of an entrance off the courtyard; this led to an angled step down to the interior. There were indications that there had been a N-S screen at the E end of the hall - post-holes corresponding to a change in the layout of the paving.
The kitchen at the E end of the hall was identified on the basis of a single remaining jamb of a very broad arched fireplace in the W wall, and the extensive scorching of the paved area within. The kitchen was entered off the courtyard from the SW, where a threshold remained. A presumed entrance between the kitchen and the low end of the hall no longer survived. On the N side of the tower, the range was found to have extended further eastwards beyond the limit of excavation. Within the excavated area, the rectangular masonry base of a probable bake-oven was exposed (partly overlain by a circular successor).
To the S of the hall range a large area of courtyard cobbling was exposed; this incorporated a system of open drains that extended to the NE, into a small cobbled court between the bakehouse and the tower.
While Sauchie Tower itself appears to have been the first construction evident on the site, it is suggested that the surrounding courtyard complex is broadly coeval (thus early to mid-15th century), in spite of the fact that there are no apparent tie-ins to the fabric of the tower. The fortified enclosure had clearly extended further to the S (where a modern road now lies) and perhaps just beyond into the grassed area beyond. Topography in this area suggests the possibility
that a further ditch may bound the site in that direction. It is possible that the original entrance to the enclosure lay to the W.
Later 15th century.
Alterations to the defensive enclosure wall included the insertion of dumb-bell gun-loops into the W perimeter wall, and the addition of the NW angle tower at the same time. The latter had a projecting plinth and was provided with similar loops of slightly smaller size (suggesting lesser guns to provide raking fire along the W frontage). These details indicate a date towards the end of the 15th century.
Later 16th century. A probable later 16th-century alteration was the erection of a 'baffle' wall at the NE corner of the cobbled courtyard to screen the entrances to the kitchen and bakehouse areas.
17th century.
Old Sauchie House was erected c 1631 against the W and NW parts of the pre-existing perimeter wall. Its lower level was vaulted, a form of construction that necessitated the part infilling of the NW angle tower: the remainder of the tower was formed into a small vaulted side chamber. The original chamber at the W end of the hall range was removed and this area formed into a kitchen with broad arched fireplace to the E; the latter may have re-used arch stones from the earlier hall range kitchen. Records of the facade of the structure clearly show a symmetrically arranged E-facing
courtyard frontage that is offset to the S within the elevation; this provides evidence that the hall range remained standing at the time of its erection.
In the original kitchen area, the fireplace arch to the W was dismantled and a masonry-lined sunken-floored structure erected. This had seen subsequent re-use and its original function remains unclear.
Early 18th century.
An extensive demolition deposit overlay the remains of the hall, courtyard and structures on the N side of the tower. Bottle glass, tobacco pipes, tin-glazed earthenwares and late lead-glazed greywares suggest that demolition had occurred at the beginning of the 18th century.
Demolition involved the removal of much of the original N range, the erection of a low terrace wall on the founds of the N range N wall, and the formation of the existing garden terrace on its N side (perhaps a re-use of an existing feature). The base of the sunkenfloored structure within the area of the original kitchen was re-lined with brickwork and evidently extended, with a new lower entrance to the E and stairs to an upper level to the W. This structure, which was located at the E end of the new terrace wall, was interpreted as a raised summerhouse or pavilion that may have provided an
elevated prospect over the lower garden terrace and N to the Ochil Hills.
A stables or byre was erected against the N wall of Sauchie Tower, and it is possible that at about this time a porch was added to the W entrance of the tower.
Later 18th and 19th centuries.
Subsequent occupation saw a continuing decline in status, with the sub-division of Old Sauchie House into three tenanted dwellings, with associated stair towers and separate entrances, and the eventual abandonment of Sauchie
Tower itself. Numerous minor structures and services recorded within the courtyard area date to this time. A small masonry lean-to structure was erected against the NW corner of the tower; this was found to incorporate numerous curved dressed stones deriving from the tower bartizans.
The site was finally abandoned following purchase by the Coal Board in c 1930, and Old Sauchie House was largely demolished shortly thereafter.
Archive to be deposited in NMRS.
Sponsors: HLF, Clackmannanshire Heritage Trust.
T Addyman 2005









































































































