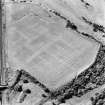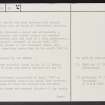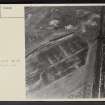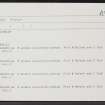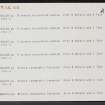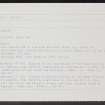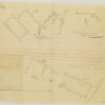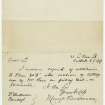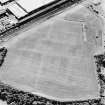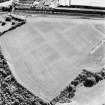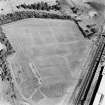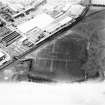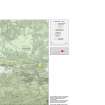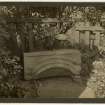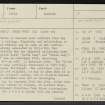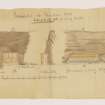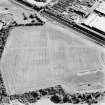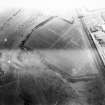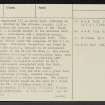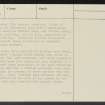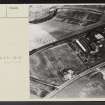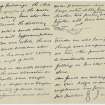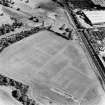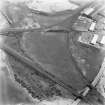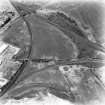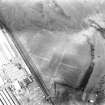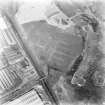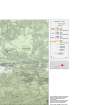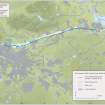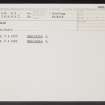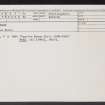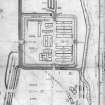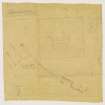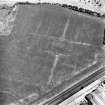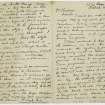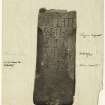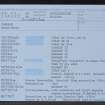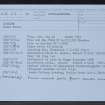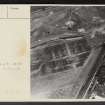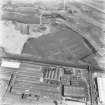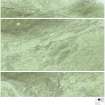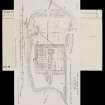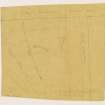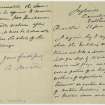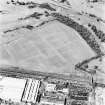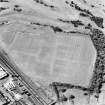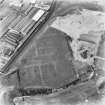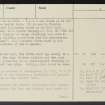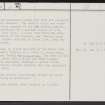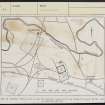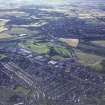Falkirk, Camelon
Roman Fort(S) (Roman)
Site Name Falkirk, Camelon
Classification Roman Fort(S) (Roman)
Canmore ID 46920
Site Number NS88SE 23
NGR NS 8630 8097
Datum OSGB36 - NGR
Permalink http://canmore.org.uk/site/46920
- Council Falkirk
- Parish Falkirk
- Former Region Central
- Former District Falkirk
- Former County Stirlingshire
NS88SE 23.00 8630 8097
(NS 8630 8097) Roman Fort (R) (site of)
OS 6" map (1967).
NS88SE 23.01 NS 862 810 Polished, stone axe
NS88SE 23.02 NS 866 807 Trial Excavation
The Roman forts at Camelon have suffered from the construction of a railway, foundries and cultivation so that virtually no remains may be seen on the surface. They were extensively excavated in 1899-1900, the excavators (D Christison 1901; M Buchanan 1901) calling the two adjacent enclosures "North Camp" and "South Camp".
The "North Camp" was an auxiliary fort, measuring internally 530' E-W by 490', of Antonine date. The "South Camp", which was only partially excavated in 1899-1900, has now been largely destroyed. The published plan of this enclosure is not reliable, as may be seen when it is compared with the original survey, now in Falkirk Museum. The lines of the defences were not as thoroughly investigated as may be supposed from the plan, which does not record another series of ditches, of earlier date, running in a different direction from those surrounding the enclosure. The RCAHMS deduce that the remains uncovered here represent (i) an early work, probably an Agricolan fort, denoted by the ditches, (ii) a Flavian fort, having the general annexe to the Antonine fort, within which was a bath-house and a possible mansio. There was also an annexe N of the Antonine fort. This was excavated in 1961-2 under the auspices of the DoE, ahead of quarrying. Pre-Roman occupation was found in the form of two hut circles, thought to be associated with the settlement to the NE (NS88SE 24). The annexe had contained timber buildings of non-military type, some of which were Antonine, but some were possibly pre- Antonine; the logical explanation appears to be a defended civil settlement associated with the fort, though very little datable evidence was found.
Among the many relics from the site are a great deal of Flavian and Antonine pottery, several enamelled fibulae and a fragment of a votive lantern. The latest of the 56 identified coins found on the site is a first brass of Faustina II. A building stone of the Twentieth Legion reading XX V(aleria) V(ictrix) F(ecit) was found in the bath-house. In 1967 an altar (see NS88SE 38) inscribed (P)RO SE ET SUIS: V S L L M was found at NS 852 812 in a wall on Bogton farm. It is now in Falkirk Museum. A stone (allegedly found at NS 8686 8048), described by Ross, is a modern forgery (see NS88SE 40).
Price notes remains of Roman buildings and streets revealed during building operations and his excavations in the "South Camp", also numerous finds made by him during a re-excavation of the N annexe. (Information from G S Maxwell, RCAHMS; E J Price MS plans).
RCAHMS 1963, visited 1958; N McCord 1962; R P Wright 1968; T Ross 1902; E J Price and G J Price 1972; 1973; E J Price 1974
When visited in 1957, the North fort lay mainly in a ploughed field; the only feature visible was the much spread rampart, appearing as an unsurveyable swelling in the ground, about 1.0m high. Nothing else could be seen.
Visited by OS (JLD) 1 February 1957
Excavations in advance of development in 1975, 1976 and 1977 were confined to the northeast, southeast and assumed west gate area of the 'south' fort.
A well-constructed 2nd century east-west road approximately bisecting the fort was located just south of of its projected 19th century position. South of this road was an industrial area with 4 substantial furnaces and numerous rubbish pits, and further south, a stone-built building, c.6.5 x 3.2m. surrounded by an area of cobbling. Traces of Flavian occupation were found beneath these levels but no coherent structural plans emerged.
On the west side, three periods of ditches were found, with an innermost v-shaped ditch ending c4m. north of the postulated (2a) west entrance, and being separated by a c.3m wide berm found deposited clay remnants of a rampart. Three large post-holes of the gate structure were revealed, and also a cobbled east-west road that ran out through the gateway to where another road ran south from it. These features were Antonine and rep- resent a reduction in the size of the annexe in its final phase, for they overlaid 2nd century timber buildings.
The area just inside the west defences had simple timber buildings with no trace of industrial activity.
The many finds included a spear and arrowheads, a bronze belt buckle, two silver sings, and several brooches, a bronze dish and part of a lava quernstone. A bronze zoomorphic ornament is in the NMAS (Proc Soc Antiq Scot 1979) as are several sherds of two face-mask Roman jars from earlier trenching operations in the south fort in 1972 (T Robertson 1075).
V A Maxfield 1975; 1976; 1977
Forts photographed by the RCAHMS in 1977.
Roman and other material found by Mr E J Price, from the N and S forts and annexe ditches are now in the NMAS.
NMAS 1979
NS 862 807. Continued excavation in April 1979 in advance of development within the south fort produced further evidence of both the Flavian and Antonine defences. The inner and central ditches of the triple ditched Flavian enclosure identified (but not planned) in 1900-1 were located. The central ditch was overlaid by the south rampart of the 2nd century annexe, the rampart surviving to a maximum height of 1.1m and width of over 3.0m. A 5.0m wide road ran parallel to end north of the rampart, and further north a post built timber building at least 5.4m long (or wide) was located.
R Goodburn 1979
An adze-hammer was discovered during construction work in the S camp in 1979.
L J F Keppie et al 1995.
The much spread, W, N and E Ramparts of the North fort are still clearly visible in a field of young crop, but no internal detail is discernible. The area of the annexe to the north has been largely removed by old quarrying although a spread c.40m length of probable rampart extends from the northwest angle of the fort.
The area of the recent excavations within the south fort is now being re-developed.
North fort revised at 1:1250.
Visited by OS (JRL), 15 April 1980.
c NS 835 840 - NS 841 832 Cropmark and physical evidence has been found for the path of the Roman road from Camelon to Ardoch, shown on the 1st edition OS map of 1861.
A fuller report has been lodged with the NMRS.
T M Allan and D S Simpson 1998.
Note (1978)
Camelon, Forts NS 863 810 NS88SE 23
Listed as temporary camps.
RCAHMS 1978
(Christison and Buchanan 1901; RCAHMS 1963, pp. 107-12, No. 122; DES, 1973, 52; DES, 1974, 63-4; DES, 1975, 52-3; DES, 1976, 61)
Publication Account (2008)
A 1:25000 scale map of the Antonine Wall was published by RCAHMS in 2008. The map shows the course of the Antonine Wall on a modern map base, including areas where the Wall is in public ownership or care and can be visited. The data had been collated as part of the project to prepare maps for the World Heritage Site nomination bid.

























































