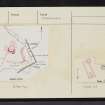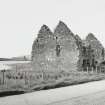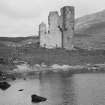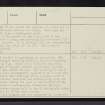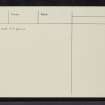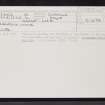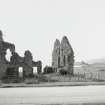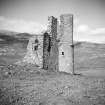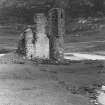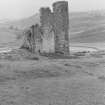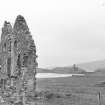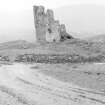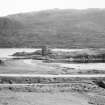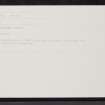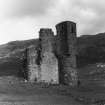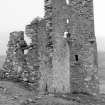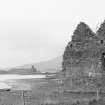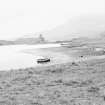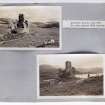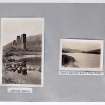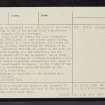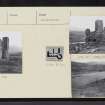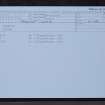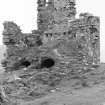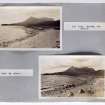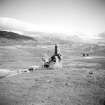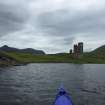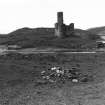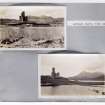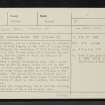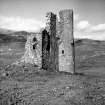Ardvreck Castle
Castle (Medieval)
Site Name Ardvreck Castle
Classification Castle (Medieval)
Alternative Name(s) Aird Bhreac; Loch Assynt
Canmore ID 4660
Site Number NC22SW 2
NGR NC 23982 23642
Datum OSGB36 - NGR
Permalink http://canmore.org.uk/site/4660
- Council Highland
- Parish Assynt
- Former Region Highland
- Former District Sutherland
- Former County Sutherland
NC22SW 2 23886 23711.
(NC 2398 2363) Ardvreck Castle (NR) (remains of)
OS 6" map, (1967)
Ardvreck Castle, now in a ruinous state, is situated on the N side of Loch Assynt, on the neck of a long rocky peninsula. Formerly the residence of Neil Macleod, Laird of Assynt, it is said to have been built towards the end of the 16th c, and the place to which the Marquis of Montrose was taken in 1650.
It has been a simple rectangular keep with a round staircase tower at the SE angle, corbelled out on the upper floors to form square rooms, the small stair turret to these upper rooms being carried on corbelling in the re-entrant angle. The ground floor was divided into 3 compartments, all vaulted, and there seems to have been 4 floors, the first of which is also vaulted, the remainder simply joisted.
The remains are fragmentary; the N wall has entirely disappeared and much of the E and W walls also.
Visited by OS (C W) 8 September 1960.
D MacGibbon and D Ross 1889; RCAHMS 1911.
Generally as described above. No trace of the N wall remains. Lying in one of the ground floor compartments are two iron cannons without carriages. No date stone could be found, the only inscription being the date 1515 marked on some modern cement facing. S and E of the castle is a level platform with traces of stone walling, possibly representing the remains of an outer court. Extending from the SW corner of the keep are traces of a wall running in a SSW direction, but the foundation is narrow and it may be modern. About 90.0m SSW of the keep is a rectangular building foundation ('A'). The walls are almost completely grassed-over but appear to have been of considerable thickness. On the W edge of the promontory is a rectilinear enclosure bounded by the foundations of a stone wall.
The promontory is connected to the mainland by a narrow strip of sand.
Visited by OS (R D L) 22 May 1962.
The line of a rampart and ditch to the landward of the castle can be traced across the neck of the peninsula just within the modern stone dyke. To the NNW of the castle the remains of a wall run to the flat saddle-area between two hills. This area has been walled to form a rectangular yard.
To the S of the castle on the very point of the peninsula stands a long, semi-rectangular structure ('A' of the field report). It is divided into two compartments one c. 9' long, the other 24' to 30'. The S end is distinctly rounded.
D J R le Noble 1969.
'Ardvreck Castle' is generally as described. The line of the rampart noted by Noble is the most easterly one surveyed by OS field surveyor (R D L). There is no definite sign of a ditch fronting it though a modern causewayed approach perhaps gives the effect of one. The building to the S of the castle appears to be a barn and kiln of uncertain date although it is possible both it and the rectinlinear enclosure are contemporary with the castle. It seems likely the wall to the S and E of the castle represents a contemporary forecourt, and the remains of another strong wall to the N, now mainly under water, may also be of the same period. The iron cannons are now preserved at Lochinver.
Visited by OS (J M) 15 August 1974
Field Visit (10 June 1909)
2. Ardvreck. Castle is situated on the N. side of Loch Assynt, about 1½ m. from Inchnadamph, on the neck of a long rocky peninsula. It has been a simple rectangular keep, with a round stair-case tower at the SE. angle, corbelled out on the upper floors to form square rooms, the turret stair to the upper rooms being carried on corbelling in the re-entering angle. In the basement have been three vaulted apartments, that running parallel with the S. wall being merely a passage 3' 9" wide, into which the doorway entered from the E. The first floor has also been vaulted. The castle is in a very ruinous state. The N. wall has entirely disappeared and the E. and W. are fragmentary. It is said to have been built towards the end of the 16th century, and that the Marquess of Montrose was taken to it after his capture in 1650.
See Cast. and Dom. Arch., iii. p. 631 (plan and illus.); New Stat.
Acct. Suth., etc., xv. p. 111.
OS 6-inch map: Sutherland Sheet lxxi.
RCAHMS 1911, visited (AOC) 10th June 1909.
Publication Account (1995)
Standing in empty countryside against a backdrop of loch and mountains, Ardvreck Castle and Calda House must be counted amongst the best romantic ruins.
The castle stands on the neck of a promontory jutting out into Loch Assynt. It seems to be of two phases, probably built in the 15th century and altered in the 16th. An old record of a 1591 or 1597 date-stone may relate to the alteration. The circular angle tower was an addition to the original oblong block, once fourstoreys high, of which one end remains. The basement of the main block contained two stonevaulted rooms and a passage with several gunports, while above it would have been the hall,originally also vaulted. The lower part of the tower is round and held a spiral stair communicating with the first-floor hall, whi le its upper part is corbelled out to the square in typical 16th-century fashion to form rooms, one of which can be seen to have a fireplace of its own. A stair turret built across the angle between the tower and the hall gave access to the upper floors. This castle was the residence of the Macleod Lairds of Assynt, and here Montrose was held prisoner after his capture in 1650.
Beside Loch Assynt and near Elphin are outcrops of limestone rock and the soil is unusually fertile, a fact appreciated by farmers since prehistoric times. Neolithic chambered cairns can be found scattered along the lin e of the A 837 from Loch Assynt south to Loch Borrolan.
Information from ‘Exploring Scotland’s Heritage: The Highlands’, (1995).







































