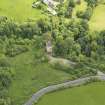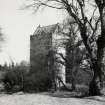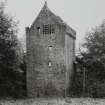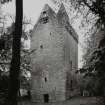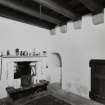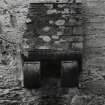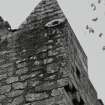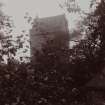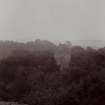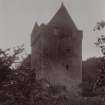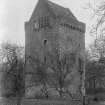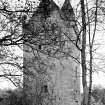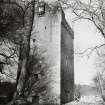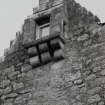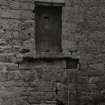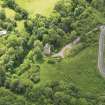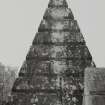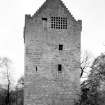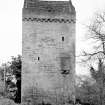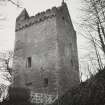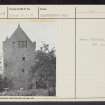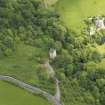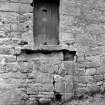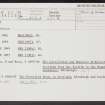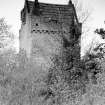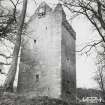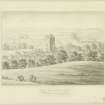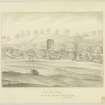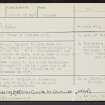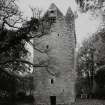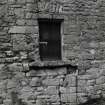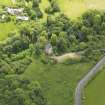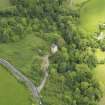Tower Of Hallbar
Dovecot (Medieval), Tower House (Medieval)
Site Name Tower Of Hallbar
Classification Dovecot (Medieval), Tower House (Medieval)
Alternative Name(s) Hallbar Tower, Barmkin; Braidwood Tower; Tower Of Habar
Canmore ID 46544
Site Number NS84NW 11
NGR NS 83930 47130
Datum OSGB36 - NGR
Permalink http://canmore.org.uk/site/46544
- Council South Lanarkshire
- Parish Carluke
- Former Region Strathclyde
- Former District Clydesdale
- Former County Lanarkshire
NS84NW 11 83930 47130
(NS 83934713) Tower of Hallbar (NR)
OS 6" map (1913)
Hallbar Tower appears to date from the 16th century, though a much higher antiquity is often claimed for it. It is rubble-built, and practically square on plan, rising four storeys to the parapet, with a garret chamber above.
The tower though it has stood unoccupied for years, is complete and in a good state of preservation. It was the fortalice of the Barony of Braidwood in 1581.
N G Tranter 1935
The Tower of Hallbar is correctly described by Tranter. It is in good condition, though unoccupied.
Visited by OS (AC) 16 June 1959
Scheduled as Hallbar Tower, Barmkin.
Information from Historic Scotland, scheduling document dated 8 December 2000.
EXTERNAL REFERENCE
Mitchell Library: 'Old Country House' J. Maclehose - 1 photo of sundial.
The doocot whose flightholes are in the N gable is described in Tranter, N G (1935) page 95.
Information from Anne Cassells, 30 August 2007.
Excavation (29 March 1999 - 30 April 1999)
NS 8393 4713 Excavation, watching brief and photographic survey in the cellar and around the building perimeter of a Scheduled medieval tower house exposed the tower foundations and both medieval and late 19th-century working levels and features. The watching brief exposed a nearby stone culvert with a possible medieval base. The photographic survey recorded a 19th-century fireplace set into an earlier space plus the garret and roof tiling of the tower. (GUARD 465).
A full report has been deposited with the NMRS.
Sponsor: Vivat Trust.
K Speller 1999.







































