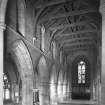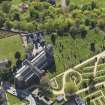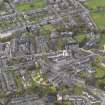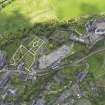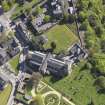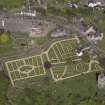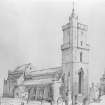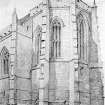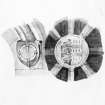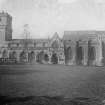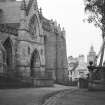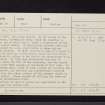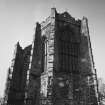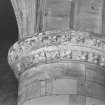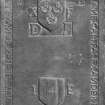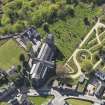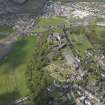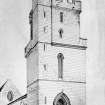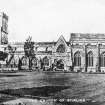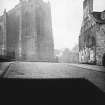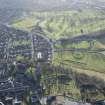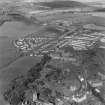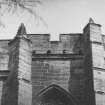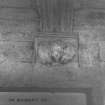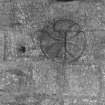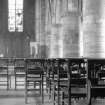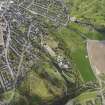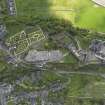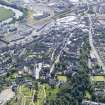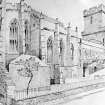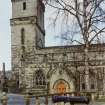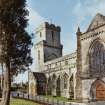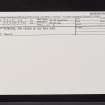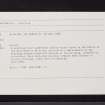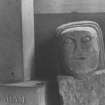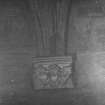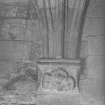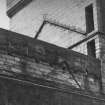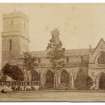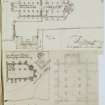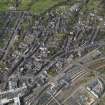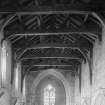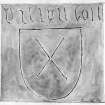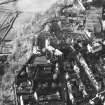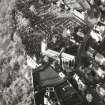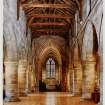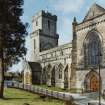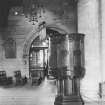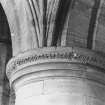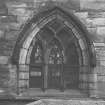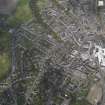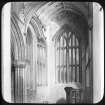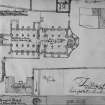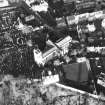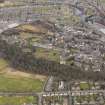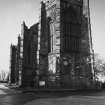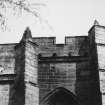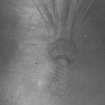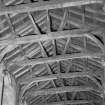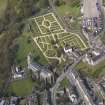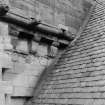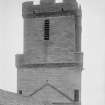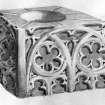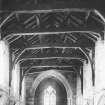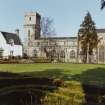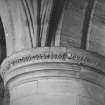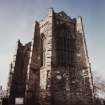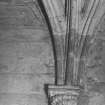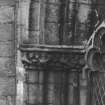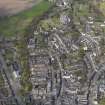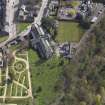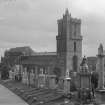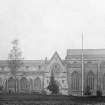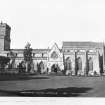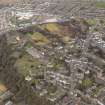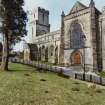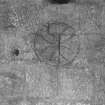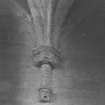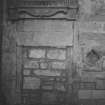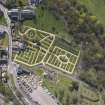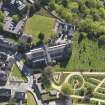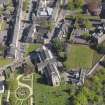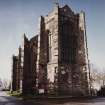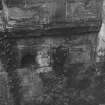Stirling, St John Street, Church Of The Holy Rude
Church (15th Century), War Memorial(S) (20th Century)
Site Name Stirling, St John Street, Church Of The Holy Rude
Classification Church (15th Century), War Memorial(S) (20th Century)
Alternative Name(s) Holy Rood Church; East And West Churches; Greyfriars Parish Church
Canmore ID 46221
Site Number NS79SE 39
NGR NS 79206 93710
Datum OSGB36 - NGR
Permalink http://canmore.org.uk/site/46221
- Council Stirling
- Parish Stirling
- Former Region Central
- Former District Stirling
- Former County Stirlingshire
NS79SE 39.00 79206 93710 Church of the Holy Rude
NS79SE 39.01 79175 93778 Burial-Ground
NS79SE 39.02 79149 93856 Star Pyramid
NS79SE 39.03 79133 93768 Wilson Monument
(NS 7920 9370). Holy Rude Church: By the middle of the 12th century, Dunfermline Abbey owned two churches in Stirling, one of which was no doubt a predecessor of the present parish church. Of the earlier churches that may have occupied the site, very little is known and no fragments survive. In 1414, mention is made of a grant to the work of Stirling parish church which had been burnt; this presumably refers to the repair and restoration of an older church. In 1455 much destruction was done in Stirling after the fall of the Douglases, and the church may well have been damaged or destroyed at that time. In the following year, James II made a grant for building the parish church, and heraldic and architectural evidence confirm that the oldest portion of the present church is of that period. Other periods of building are shown on plan.
A college of secular canons was constituted in the church some time before 1546.
RCAHMS 1963
In normal use.
Visited by OS (JP) 6 December 1973
A watching brief undertaken during repair works to the Church of the Holy Rude in Stirling, particularly improvements to the drainage system around the outside of the building, revealed no structures. Much-disturbed skeletal remains were located in several trenches. These were re-interred.
L Main 1988.
NMRS REFERENCE:
Architect: James Collie 1869 (Alterations)
James Gillespie Graham 1818 (alterations)
Plans: NMRS Perspective sketch elevation of memorial altar etc. R. Lorimer 192(0?).
Field Visit (1953 - 1958)
The Burgh of Stirling no doubt possessed its own church from the earliest times, but while the site of the present building may have been in use since the 12th century the structure itself is not older than the 15th century. Of the earlier churches that may have occupied the site, very little is known and no fragments survive. In 1414 mention is made of a grant to the work of the parish church of Stirling, which had been burnt, but, as the architectural evidence suggests that the earliest portion of the present fabric is on the whole more likely to date from the later than from the early part of the 15th century, this entry presumably refers to the repair and restoration of an older church rather than to the erection of a new one. In 1455, however, much destruction was done in the burgh during disorders that attended the fall of the Douglases, and the church may well have been damaged or destroyed at this time; certainly there is record of a grant made by James II in the following year for the building of the parish church of the burgh, and the heraldic evidence confirms that the oldest portion of the present structure is of this period. The scheme for the rebuilding of the church was an ambitious one, and perhaps because of this it was decided to complete the work in two stages, the first being devoted to the erection of a new nave with a W. tower, and the second to the completion of a new choir and crossing.
Both the architectural and the historical evidence become more abundant after the middle of the 15th century, and the history of the church from that period up to the present day may be followed in some detail. The nave and W. tower were probably begun soon after1450 and the nave was probably completed within about twenty years; it is of five bays and has N. and S. aisles of the same length. At the E. end an extra bay was added to the nave to serve as a temporary chancel until the erection of the new choir. The W. tower was not completed, being carried up only to the height of the nave roof. Almost before the nave was finished wealthy burgesses began to erect chantry chapels, which took the form of small rectangular projections from the N. and S. aisles. The oldest of these chapels, St. Andrew's Aisle, appears to have been built by Matthew Forestar some time before 1483, while in 1484 St. Mary's Aisle was erected by Adam Cosour. Both these chapels stand on the N. side of the nave; a third chapel, known as Bowye's Aisle, was added to the S. side of the church, but the date of intersection is not known. Soon after the beginning of the16th century the second stage of the building programme was begun. In 1507 an indenture was made between the provost, baillies and council of Stirling and the Abbey of Dunfermline, to which the church was appropriated, by which the burgh undertook to build "ane gud and sufficient queyr conformand to the body of the perochkirk". The Abbey contributed to the scheme, but the bulk of the cost was borne by the burgh. The construction of the choir was probably begun soon after 1507, but work proceeded slowly; in 1523 there is mention of a payment for timber for the choir of the church, perhaps for the roof, but six years later John Couttis, master mason to the burgh, was still employed upon the "Rud wark ... in the parocht kirk". It is uncertain when work stopped, but the choir and the presbytery were probably completed by the time of the constitution of a college of secular canons in the church some time before 1546. The W. tower, too, which had been left unfinished in about 1470, was by now raised to its full height. It is clear, however, that the second stage in the rebuilding of the church was never completed. There is evidence to show that the builders contemplated the erection of a substantial tower above the crossing, and the two massive eastern piers were actually begun; they may also have intended to build transepts. Work came to a standstill, however, before the piers were completed and the crossing itself remained unfinished; in consequence the temporary chancel of the first building period remained standing and the junction between nave and choir was at best a makeshift one.
The church remained in this condition for about a century although the internal arrangements were no doubt much altered at the Reformation; in addition it is known that a number of lofts and galleries were erected within the building during the 17th century. In about 1656 the congregation was divided by a controversy about the appointment of the second minister, and this led to the erection of a partition wall between the nave and the choir, and to the formation of separate congregations-the nave and choir coming to be known as the West Church and the East Church respectively. A number of alterations were made to the structure in the course of the 18th century, some of which are noted at the appropriate place in the description, while at the beginning of the 19th century both East and West Churches underwent extensive modifications which further altered the character of the building. In 1803 the internal arrangements of the East Church were altered under the direction of James Miller, a local architect, while in 1818 the West Church was restored by James Gillespie Graham. Graham removed the old S. porch of the nave together with Bowye's Aisle and the greater part of St. Mary's Aisle. He also blocked up the W. doorway and covered the timber roof of the nave with an expensive but unconvincing plaster vault. In 1869, James Collie, architect, Bridge of Allan, modified the internal arrangements of the East Church, lowered the aisle roofs and converted the triforium openings on either side into clear storeys. Towards the end of the 19th century local antiquarians began to take an informed interest in the structure, and alterations were undertaken with the object of restoring the fabric to the condition in which it had stood in the middle of the 16th century and of fulfilling in some measure the original intentions of the builders with regard to the crossing. In 1911-4, the West Church was restored by Dr. Thomas Ross, who removed Gillespie Graham's plaster vault to expose the fine open timber roof, and repaired the nave arcades where they had been mutilated or hacked away to give access to pews and galleries. Finally, between 1936 and 1940 an extensive programme of restoration was carried out under the direction of James Miller, the most important features of which were the removal of the dividing wall between the East and West Churches, the linking up of choir and nave by the completion of the crossing and the erection of transepts. The central tower, which it was the intention of the 16th-century builders to erect, is still absent, but in other respects it may be said that the church now embodies the ideas of its original designers in a way which its condition of a century ago might have been thought to preclude entirely.
See RCAHMS 1963, 129-140, for a full description with references and illustrations.
RCAHMS 1963, visited on various dates between 1953 to 1958.
Publication Account (1978)
The parish church of the Holy Rude was granted to Dunfermline Abbey in the reign of David I (ESC, 1905, 168). The nave which dates from the early fifteenth century is the earliest surviving portion of this fine medieval parish church. Additionally the church boasts a western tower nearly eighty-five feet (25.91m) in height (RCAHM, 1963, 132), an aisled choir with an apse, and a crossing with modern transcepts. The choir dates from the early sixteenth century when the Town Council agreed o build 'ane gud and sufficient queyr' conformand to the body of the peroch kirk' (Cant, 194S, 13). That 1507 indenture was made between the council and Dunfermline Abbey who still enjoyed original right over the church granted by David I (RCAHM, 1963, 130). The building of the enlarged choir and Holy Rude's ultimate attainment of collegiate status demonstrates the pride of contemporary burgesses' pride in their parish church. A notable feature of construction which has survived is the medieval open timbered roof covering both the nave and the choir. The medieval church, however, did not have transcepts which were added during renovations of the late 1930s. In total, the length of the church is just short of 200 feet (60.96m) making it one of the largest medieval parish churches in Scotland (Cant, 1948, 12).
Information from Scottish Burgh Survey, ‘Historic Stirling: The Archaeological Implications of Development’, (1978).
Publication Account (1985)
The Church of the Holy Rude was the parish church of the medieval burgh, and its large size and imposing design reflect the importance of the town in late medieval times. Records show that there was a church in the burgh from at least as early as the 12th century, but the present building was not begun until 1456.
Work on the church was divided into two phases, presumably to help to defray the considerable costs of erecting such a large building. The nave was built first and was completed sometime in the 1470s; it is rectangular on plan, with north and south flanking aisles of five bays each, and it has a centrally placed tower at the west end. To this simple design wealthy burgesses soon added chantry chapels, which comprised rectangular projections from the aisle bays.
Of the three originally built, only St Andrews Aisle (dating from before 1483) now survives, the other two having been removed in the course oflater building work.
The second stage of the work began soon after 1507, with the construction of the chancel. It was to consist of projecting transepts with a substantial tower placed above the crossing, a choir which continued the form of the nave, and an apsidal presbytery attached to the east of the choir. Construction was slow, and work appears to have stopped by 1546 before the transepts or tower had been completed. In the 17th century a dispute among the parishioners led to the church being partitioned and the formation of two separate congregations. Further extensive internal and external changes were carried out early in the 19th century, greatly altering the character of the medieval work. At the beginning of the present century it was decided to undo some of the damage wrought during the past 150 years: between 1911-14 and 1936-40 the internal arrangements of the building were restored, as far as possible, to those of the late medieval church, and the transepts, originally planned in 1507, were finally added.
There are no medieval burial monuments in the graveyard, but it contains a large number of 18th and 19th century gravestones and memorials whose inscriptions testify to the activity of the towns folk and surrounding landowners and farmers.
Information from ‘Exploring Scotland’s Heritage: The Clyde Estuary and Central Region’, (1985).
Project (27 March 2015 - 28 March 2015)
GUARD Archaeology Limited was commissioned by the Friends of the Holy Rude to undertake a geophysical survey and trial trenching at the Church of the Holy Rude in Stirling. The geophysical surveys recorded two linear features at the exterior of the church, four potential burials within the church and what appear to be three voids in the south choir aisle. The trial trench excavation on the south side of the church uncovered the possible remains of a side chapel in trench 1 and a possible burial vault in trench 2 along with a range of artefacts that included medieval pottery and window lead.
Information from Bob Will and Christine Rennie (GUARD Archaeology Ltd) 19 June 2015.
OASIS ID: guardarc1-213275
Trial Trench (27 March 2015 - 28 March 2015)
GUARD Archaeology Limited opened two trial trenches to the S of Holy Rude Church.
While no graves were uncovered the presence of disarticulated bone fragments at a relatively shallow depth would suggest that graves had been disturbed at some point during building work to the church. In both trenches structural remains were uncovered that may be part of an earlier church or side chapel although the stone slab in trench 2 is more likely to be part of a burial vault within a now demolished side chapel.
Information from Bob Will and Christine Rennie (GUARD Archaeology Ltd) 19 June 2015. OASIS ID: guardarc1-213275
Earth Resistance Survey (27 March 2015 - 28 March 2015)
GUARD Archaeology Limited undertook a resistivity survey around the S,W and N sides of Holy Rude Church. Readings taken at set points within temporary grids measure the resistance to the current at a point about 0.5m below ground surface.
In keeping with results seen at other graveyards, a great deal of ground disturbance was encountered, most clearly seen at the south-west of the graveyard, and at the south-west exterior of the church. Although the mottled appearance of the survey can be confusing, it does reflect the profusion of graves (white/light grey) and recumbent gravestones or stone features (black/dark grey) within the general area.
Information from Bob Will and Christine Rennie (GUARD Archaeology Ltd) 19 June 2015. OASIS ID: guardarc1-213275
Ground Penetrating Radar (27 March 2015 - 28 March 2015)
GUARD Archaeology Limited undertook a Ground Penetrating Radar Survey to the N of, within and to the south of the Holy Rude Church.
The survey recorded four potential burials within the church and what appear to be three voids in the south choir aisle.
Information from Bob Will and Christine Rennie (GUARD Archaeology Ltd) 19 June 2015.
OASIS ID: guardarc1-213275
Fabric Recording (October 2015 - April 2016)
NS 7920 9371 A survey of the stonemasons’ marks on the interior and exterior walls of the Church of the Holy Rude was undertaken three days a month over six months, October 2015 – April 2016, by the Mason’s Mark Project, with the help of volunteers from the Friends of the Church of the Holy Rude. The total number of marks recorded was 2,070, from which 92 different masons could be identified. Of this total number, 60 of the masons worked on the 15th- century West Church, five of whom also worked on the lowest stage of the tower. A group of seven others only worked on the St Mary’s Chapel or Aisle, while yet another group of six masons only worked on the 1st floor chamber of the tower which is of a later date. Thirty-two masons worked on the 16th-century East Church.
From the survey of marks it would appear that the masons who worked on the earlier West Church were paid for ‘piece work’, ie by the number of stones they cut, as marks were found in most locations. In contrast, the masons working on the later East Church were paid under contract, as very few marks were recorded on any ashlar block on the walls, with the majority of marks being found on the voussiors of the arches and around windows.
The results of the survey indicated that the tower was most likely built in three different stages, and could also suggest that St Mary’s Aisle was probably built at a slightly later date than St Andrew’s Chapel and the rest of the West Church.
Report: Stirling Council Archaeology Service
Report: www.masonsmarkproject.org.uk
Sponsor: Friends of the Church of the Holy Rude
Moira Greig – Mason’s Mark Project
(Source: DES, Volume 17)

























































































