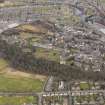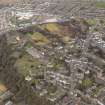Stirling, 47-49 St John Street, Cowane's Hospital
Almshouse (17th Century)
Site Name Stirling, 47-49 St John Street, Cowane's Hospital
Classification Almshouse (17th Century)
Alternative Name(s) Old Guildhall; Stirling Guildhall; Cowan's Hospital
Canmore ID 46196
Site Number NS79SE 20
NGR NS 79173 93674
Datum OSGB36 - NGR
Permalink http://canmore.org.uk/site/46196
- Council Stirling
- Parish Stirling
- Former Region Central
- Former District Stirling
- Former County Stirlingshire
NS79SE 20.00 79173 93674
NS79SE 20.01 79196 93644 Sundial
(NS 7916 9367) Cowane's Hospital (NR)
OS 6" map (1958)
Cowane's Hospital was built as an almshouse in virtue of a legacy left by John Cowane, who died in 1633. The accounts, still preserved, show that work started in 1637, was almost completed by 1643, and details were added c.1648. An older house on the site was demolished to make
way for it. In the early 18th century, probably shortly before 1724,
the main block was divided into two halls, and from that date the name "Gildhall" was used. Other alterations were made in 1852, giving the Guild Hall its present appearance internally.
The E side of the hospital is flanked by a flagged terrace, beyond which lies a bowling green and garden. The bowling green dates from 1712, before which the site may have been in use as a walking-green; a garden is mentioned in 1707. Some carved details from the Holy Rude Church (NS79SE 39) are preserved on the lower terrace.
In the garden is a sundial dated 1727. The shaft is comparatively modern, but stands on an older octagonal base which may have formed part of an earlier sundial, perhaps that acquired in 1673.
RCAHMS 1963, visited 1954
Cowane's Hospital is as described. Its is now in use as Stirling Guildhall. It is maintained by the Cowane Trust and is in excellent condition. A plaque on the buildings bears the following inscription: 'This hospital was erected and largely provided by John Cowane Deane of Gild for the entertainment of decayed Gild breithr. 1639'.
Visited by OS (FDC) 24 June 1950 and (JP) 8 January 1974
Non-Guardianship Sites Plan Collection, DC23240, 1948.
Publication Account (1978)
Cowane's hospital was built largely as a result of a legacy left by John Cowane in 1633 for the support of twelve 'decayed guildbreither' of the burgh (Cant, 1948, 13). It was constructed on an 'E-shaped' plan, facing north towards the parish church. Crowning the building, now used as the Guildhall, is a 'grotesque figure of the donor standing with hat in hand in the niche of the spire' (Randall, 1812, 144).
Information from Scottish Burgh Survey, ‘Historic Stirling: The Archaeological Implications of Development’, (1978).
Publication Account (1985)
John Cowane was a wealthy merchant who, on his death in 1633, left a sum of 40.000 merks for the construction of an almshouse or hospital to house 'tuelf(twelve) decayed guidbroder, burgessis and induellors' of the burgh of Stirling. The building is still in public use, although no longer as an almshouse, and consequently it is not possible to view the interior.
The hospital is E-shaped on plan with a projecting belltower at the centre of the principal facade, an unusual form for Scotland at this period. Work was begun in May 1637 but not finally completed until 1648 when the statue of John Cowane was placed over the entrance. We know rather more about the construction of this building than most others of the period, as the building accounts still survive. It was designed by no less a person than the Master Mason to the Crown, John Mylne, and the work was quarried out under the supervision ofJames Rynd, a Stirling mason. Some of the stone was newly quarried and brought from Plean and Dunmore, a little to the east of the town, while other loads were robbed from the ruins of Cambuskenneth Abbey (see no. 53) on the opposite shore of the Forth.
Most of the original internal fittings were removed in 1852 when the building was converted for use as a guildhall, but parts of the garden remain with a small flagged terrace on the east leading to a bowling-green. The Hospital is not Stirling's only reminder ofJohn Cowane, as his house still survives in the town and its facade can be seen at the bottom ofSt Mary's Wynd.
Information from ‘Exploring Scotland’s Heritage: The Clyde Estuary and Central Region’, (1985).
Watching Brief (10 November 2015 - 8 December 2015)
NS 79165 93670 A watching brief was carried out, 10 November – 8 December 2015, during consolidation work on a 36m section of the footpath at Back Walk, Stirling. The consolidation works consisted of the removal of the existing retaining wall to reveal the deposits and stratigraphy behind, before cement foundations were poured and the wall rebuilt. No features or earlier structures were uncovered.
Archive: NRHE (intended)
Funder: Stirling Council
Kenneth Green – GUARD Archaeology Ltd
(Source: DES, Volume 17)
Project (November 2016 - April 2017)
A programme of archaeological work was undertaken, November 2016 – April 2017. This included a ground penetrating radar survey over the courtyard which identified numerous anomalies indicative of buried services and possible former layouts of the area; a standing building survey and a historic archive assessment which identified a surprising amount of detail on the maintenance of the hospital.
The research highlighted how much the exterior of the hospital has changed across time and demonstrated that both stone and wood were recycled across the hospital properties.
Two test pits were hand excavated in the basement and one side of an existing brick-lined pit was exposed by the removal of the bricks. The excavations demonstrated that no earlier surfaces survive beneath the modern floor.
Archive: NRHE (intended). Report: Stirling Council Archaeology Unit
Funder: Benjamin Tindall Architects on behalf of the Cowane’s Hospital Maintenance Trust
(Source: DES, Volume 18)
Information from CFA Archaeology Ltd (M Kirby and M Cressey) 2018
OASIS ID: cfaarcha1-298101
Dendrochronology (2022)
NS 79173 93674 Historic conifer timbers which had been removed by the main contractors from the roof of Cowane’s Hospital during major repair works were triaged in 2019 for their dendrochronological potential. Their Stage 1 assessment was commissioned in 2020, which led to their Stage 2 analysis in 2022.
A selection of 25 conifer timbers, mostly sarking boards and a few beams, were selected for detailed recording and sampled for dendrochronology and species identification. This revealed a mix of Scots pine (Pinus sylvestris) and Norway spruce (Picea abies) amongst both boards and beams, most of which had been sawmilled. Woodworking analysis showed the majority of boards had suffered from warping and had been corrected with adze and axe prior to their use on the roof. Once laid on the roof, the sarking boards were augured to take oak (Quercus sp.) pegs to hold the slates on. These pegged sarking boards were termed Type A boards and included both Scots pine and Norway spruce examples. Norway spruce is not native to Scotland and this immediately indicated the probable use of imported timber.
Many of the samples were very slow grown and heavily wood-
wormed at the outer edges, making this a challenging assemblage to date. Dendrochronological analysis of 22 samples allowed eight pine timbers (7 Type A boards and 1 beam) to be cross-matched into a site chronology and dated. While most edges were heavily axe-trimmed, the bark edge survived on two pine boards made from trees felled in the late 1630s (winter felling in 1637–8 and 1638–9 indicated) in southern Norway, matching most closely with reference data from the Agder region, as has been the case for other analysed 16th- and earlier 17th-century conifer timbers from buildings around the Forth Estuary. Cowane’s Hospital currently represents the latest date for this pine timber source being used in Scotland.
Two Norway spruce Type A boards were tentatively dated to a winter 1639–40 felling in the same source region. Thus nine of the 16 Type A boards and one beam were dated. The other Type A boards must be from the same primary phase based on their woodworking evidence but either had lower ring counts or intractable tree-ring sequence measurement difficulties preventing dendro-dating. Four other boards were not Type A, all were milled Scots pine, with nails and no pegs, and while they could not be dated, they appear to be later replacement sarking.
The majority of analysed timbers were demonstrated to be from the original 17th-century fabric. Documentary research by John Harrison has shown the process of building Cowane’s Hospital began in 1637 with the demolition of the previous building on this site. Building supplies were being brought to the site over several years thereafter, including a large shipment of ‘deals’ (boards) and ‘trees’ (beams), brought into Alloa in July 1641 by a Norway skipper, which was then floated up the Forth to Stirling. At least some of the dendro-dated timbers are likely to have been part of that particular shipment. The project has furthered our understanding of woodworking and the timber supply in 17th- century central Scotland and has provided important new tree- ring data, including the first ever data set for Norway spruce in Scotland, which will assist in dating timbers in other buildings of this period. These results are considered in detail in the Stage 1 and Stage 2 project reports.
Archive: NRHE (intended)
Funder: The Patrons of Cowane’s Hospital Trust
Coralie Mills – Dendrochronicle
(Source: DES Volume 23)




































































