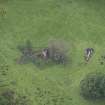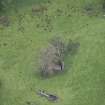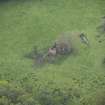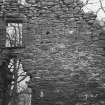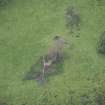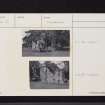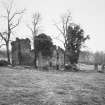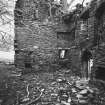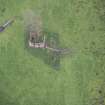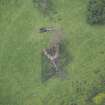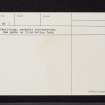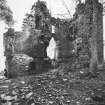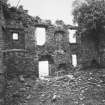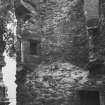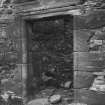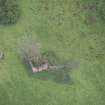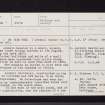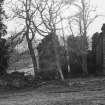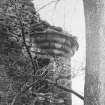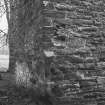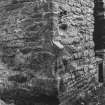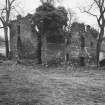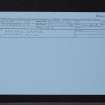Pricing Change
New pricing for orders of material from this site will come into place shortly. Charges for supply of digital images, digitisation on demand, prints and licensing will be altered.
Arnhall Castle
Castle (Medieval), Tower House (Medieval)
Site Name Arnhall Castle
Classification Castle (Medieval), Tower House (Medieval)
Canmore ID 45989
Site Number NS79NE 12
NGR NS 76368 98610
Datum OSGB36 - NGR
Permalink http://canmore.org.uk/site/45989
- Council Stirling
- Parish Dunblane And Lecropt
- Former Region Central
- Former District Stirling
- Former County Perthshire
NS79NE 12 76368 98610
(NS 7636 9861) Arnhall Castle (NR) (Remains of).
OS 6" map (1958)
Arnhall Mansion is a small, square, roofless tower having turrets at its angles, bearing the date 1617. The attached buildings and walls of a small court have been converted into cattle sheds. An addition is said to have been made in 1680. The mansion is stated to have been the dowager-house of the Duchess of Athole.
J S Fleming 1902
Arnhall Castle (Mr Baird, factor, Keir Estate Office, Keir House), constructed on the L-plan is roofless and the walls, 0.9m thick, are dilapidated. No date-stone was seen but there is an indecipherable inscribed stone over the entrance, on the south side.
To the east of the main block, and of similar construction, are the remains of a row of outbuildings, probably contemporary.
Visited by OS (RD) 4 November 1968
NS 763 986 A three-storeyed L-plan castle probably built in the early 17th century.
RCAHMS 1979, visited August 1978
J S Fleming 1902
Field Visit (August 1978)
Arnhall Castle NS 763 986 NS79NE 12
A three-storeyed L-plan castle probably built in the early 17th century.
RCAHMS 1979, visited August 1978
(Fleming 1902, 269-70; NMRS no. PTR/31/1)





























