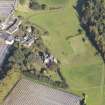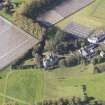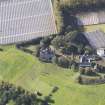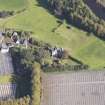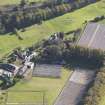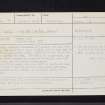Garrion Tower
Tower House (17th Century)
Site Name Garrion Tower
Classification Tower House (17th Century)
Alternative Name(s) Wishaw, Garrion Bridge, Garrion Tower
Canmore ID 45701
Site Number NS75SE 14
NGR NS 79664 51051
Datum OSGB36 - NGR
Permalink http://canmore.org.uk/site/45701
- Council North Lanarkshire
- Parish Cambusnethan
- Former Region Strathclyde
- Former District Motherwell
- Former County Lanarkshire
NS75SE 14 79664 51051
(NS 7967 5105) Tower (NR)
Garrion Tower (NAT)
OS 6" map (1914)
A small L-shaped structure of probably the late 16th century, the main block lying roughly east to west and the stair-tower projecting south, while the modern additions extend towards the east. The walls are rough-cast, and rise to three storeys and a garret in height, the roof being steep and the gables crow-stepped. This little tower, which is still in good condition, though rather dominated by the large modern additions, was a possession of a branch of the great family of Hamilton.
N Tranter 1935
Garrion Tower (nameplate), as described above, is in good condition, and used as a private residence.
Visited by OS (AC) 22 June 1959
2-storey with exposed basement to rear, 6-bay, rectangular-plan, L-plan tower house to left with 2 Victorian additions to right. Large stair turret to centre, crowstepped gables. Yellow ashlar sandstone partially harled. Roll-moulded ashlar margins to openings.
Originally the pre-Reformation summer residence of the Bishops of Glasgow and Galloway. The original seventeenth century tower house to the far left was much expanded over two phases in the late nineteenth century to treble its original size. (Historic Scotland)













