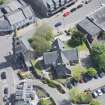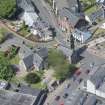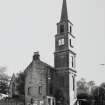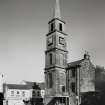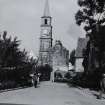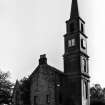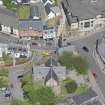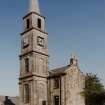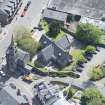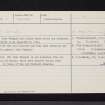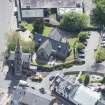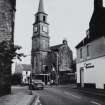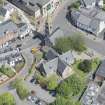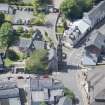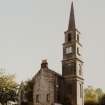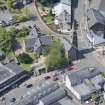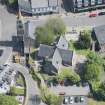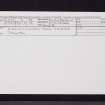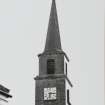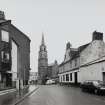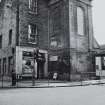Kirkintilloch, 3, 5 West High Street, Town Steeple
Tolbooth (19th Century)
Site Name Kirkintilloch, 3, 5 West High Street, Town Steeple
Classification Tolbooth (19th Century)
Alternative Name(s) Cowgate; Barony Chambers
Canmore ID 45234
Site Number NS67SE 5
NGR NS 65231 74101
Datum OSGB36 - NGR
Permalink http://canmore.org.uk/site/45234
- Council East Dunbartonshire
- Parish Kirkintilloch (Strathkelvin)
- Former Region Strathclyde
- Former District Strathkelvin
- Former County Dunbartonshire
NS67SE 5 65231 74101
Where the Town Steeple now stands there stood the Tolbooth. It was ordered to be repaired in 1749.
J Horne 1910.
Prior to 1806 the old Tolbooth and Town Hall stood on the site of the present Town Steeple.
T Johnston 1937.
NS 6522 7410 The Town Steeple is now isolated from the surrounding buildings, which were removed during road widening. No trace of the old Tolbooth remains.
Visited by OS (J F C) 19 February 1954.
Publication Account (1996)
The steeple, also known as the Town-house and the 'Barony Chambers', was built in 1814-15. It replaced a tolbooth which probably stood on the same site at 'The Cross', the junction of High Street and Cowgate. It is situated at the S side of the Auld Kirk churchyard, and the fall of the ground allows for two storeys to the S and three to the N, fronting West High Street. The main block measures 12.3m from E-W by 6.8m, and a six-stage steeple projects some 3.75m at the centre of the N front. The main block is constructed of coursed rubble, with more regularly-wrought masonry to the N front, and the steeple is of ashlar.
The main block is a plain gabled structure of four bays with symmetrically-disposed windows, those of the N front having slightly-projecting surrounds. Access is by a doorway set to the W of centre in the S front, and by another in the W face of the steeple which is reached from street level by a forestair. The steeple has a plain basement surmounted by a tall second stage with round-headed windows within broad angle-pilasters which rise to a bold cornice at eaves-level. The third stage has segmental-headed windows between panelled angle-pilasters, and its cornice supports the plain clock-stage, above which there is a square belfry with chamfered angles and rectangular louvred openings. The ashlar-built spire is of plain octagonal form.
Originally the ground floor contained a court-hall and two small prison-cells, while the first floor was occupied by the council-room and the upper floor by the 'steeple school'. The interior, which has been extensively altered in the 20th century, preserves few early features, but the staircase of the steeple retains its original balustrade and newel-post. The clock-mechanism is modern, and the clock-faces were replaced in 1950. The bell, which was hanging in the steeple by 1829, cracked and was recast in 1835 and again in 1849. It bears the latter date and the founder's name, David Burges, Glasgow, and is now displayed in the Auld Kirk Museum.
HISTORY
A tolbooth was in existence at Kirkintilloch in 1659, when a meeting of the burgh court was held there. In 1749 the town council agreed with the heritors to insert a "loft, build an outside stair, and form a new door and windows so that the upper floor could be used as the parish school. The old building was demolished in 1813 and the present steeple built at a cost of almost £850, the money being raised through public subscriptions, loans and ' assessments' on local landowners. Furniture for the council-room included a table, two elbow chairs and twelve other chairs, with a bench 'erected in proper and economical manner' as a slightly later addition. By 1860 the building was in need of extensive repairs and the possibility of building a new Town Hall was discussed, although this was not achieved until 1905-6. The steeple now houses a local museum.
Information from ‘Tolbooths and Town-Houses: Civic Architecture in Scotland to 1833’ (1996).
Publication Account (2009)
The Barony Chambers, also known as the Town-house and the Steeple (NS 6528 7399, Category B-listed, figs 21 & 29.11), were opened in 1815. Built on the site of the old tolbooth, at the junction of High Street and Cowgate, it had three separate apartments: the ground floor had a court hall and two small prison cells, the first floor contained a council room, and the upper floor a school, known as the ‘steeple school’. From an early date the steeple housed a bell and a clock, which have been repaired and replaced on a number of occasions. The steeple bell is now in the Auld Kirk Museum. By 1860 the whole building was in need of extensive repairs. The Barony Chambers were replaced by the opening of the Town Hall (Category B-listed) on Union Street (fig 29.31) in September 1906. There had been no real Town Hall in the nineteenth century. The Black Bull Inn (fig 29.14), on High Street, had been the principal hall in the town, a mantle which was transferred to the Temperance Hall in Alexandra Street (fig 29.32), built in 1872, although it was also inadequate.
Information from ‘The Scottish Burgh Survey, Historic Kilsyth: Archaeology and Development’ (2009).
Publication Account (2009)
The tolbooth of Kirkintilloch stood at The Cross (fig 29.7) until the early nineteenth century. It is not known when it was built, but references appear from the start of the burgh’s first extant Court Book in 1659. The tollbooth was used for meetings of the burgh court and acted as a jail; in addition, important announcements were made at the tolbooth’s door and the burgh’s stocks stood outside it. In the mid-eighteenth century the tolbooth was renovated to incorporate the parish school. Kirkintilloch had a parish school from an early date, standing, according to early nineteenth-century sources, on a piece of ground south of Kirkgate, but in 1748 the building was dilapidated. The land and materials were sold off to Andrew Graham and the money received was put towards the tolbooth’s refurbishment, the school comprising the whole upper floor. The tolbooth was demolished in 1813, to be replaced by the Town-house or ‘Barony Chambers’ (fig 29.11).
Information from ‘The Scottish Burgh Survey, Historic Kilsyth: Archaeology and Development’ (2009).


























