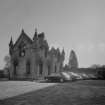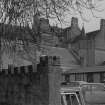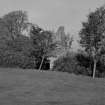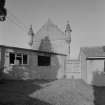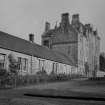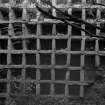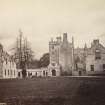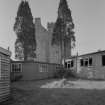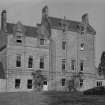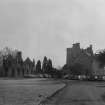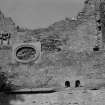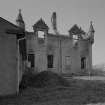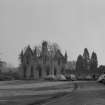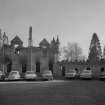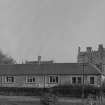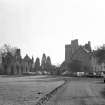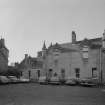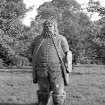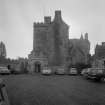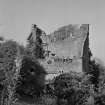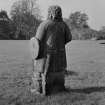East Kilbride, Torrance House
Country House (Period Unassigned), Dovecot (Period Unassigned), Office(S) (Period Unassigned), Tower House (Medieval)
Site Name East Kilbride, Torrance House
Classification Country House (Period Unassigned), Dovecot (Period Unassigned), Office(S) (Period Unassigned), Tower House (Medieval)
Alternative Name(s) Torrance Castle; Calderglen Counry Park
Canmore ID 44967
Site Number NS65SE 4
NGR NS 65478 52651
Datum OSGB36 - NGR
Permalink http://canmore.org.uk/site/44967
- Council South Lanarkshire
- Parish East Kilbride (South Lanarkshire)
- Former Region Strathclyde
- Former District East Kilbride
- Former County Lanarkshire
NS65SE 4.00 65478 52651
NS65SE 4.01 65350 52701 Statue
NS65SE 4.02 65396 52715 Gatepiers
(NS 6548 5265) Torrance (NR), (NS 6547 5275) Old Dovecot (NAT)
OS 6" map, (1946)
About two miles SE of East Kilbride, near the left bank of the Rotten Calder, is a large mansion which has grown up round a lofty tower house, of probably, the late 16th or early 17th century. The old building is L-shaped the main block lying roughly east and west; the wing projecting northwards. In the re-entrant angle rises a large square tower, its east wall being flush with the east gable of the main block. The masonry is good coursed rubble, and the walls rise to four storeys and a garret in height.
N G Tranter 1935.
The L-shaped tower was built in 1605 to replace an earlier building.
D Ure 1793.
Torrance House (information from Mr F Milne, Secretary, East Kilbride Development Corporation) the headquarters of the East Kilbride Development Corporation, is in a good state of repair. In the tower is a wall-tablet with the inscription "Built 1605" Restored 1875" and the arms of the Stuarts of Torrance. No trace of an earlier building was seen. 100m to the North of the house there is a roofless lean-to-type dovecot of late 17th. century/early 18th century date.
Visited by OS (J F C) 25 February 1954.
Torrance House is no longer in use. The dovecote is deteriorating and the sides only survive.
Information from T C Welsh to OS 8 September 1973.
House now partly used in connection with Calderglen Country Park.
NMRS REFERENCE
Architect: William Adam
NS65SE 4.00 6548 5265 Torrance House
NS65SE 4.01 c.655 572 Statue of Sir John Falstaff
NS65SE 4.02 c.6546 5268 Gatepiers
NS65SE 4.03 65019 52868 Lodge
NS65SE 4.04 65048 52829 Bridge
NS65SE 4.05 65446 52641 Stables
EXTERNAL REFERENCE
NLS Ms 8222/2
Note on front (cover) (It is not now possible to tell if this was a portfolio or a loose set)
' Plans for a House at Torrance
made out by old Mr Adams Architect
for Col Stuart of Torrance Anno 1740
The gap represents a fold?
1. Verso of above 3 plans of a pavilion 'East front of the Stable Elevation' a first floor plan
& Plan of the stable below (pencil)
2. General Front of Torrence House towards the North the seat of Honble Colonel Stewart of Torrence' Below plan of attic minor variants from VS mainly continuation of service stair
to this floor Pen & grey wash. 3 bay pavilions
3. General Plan of ground floor for 2 bay pavilions L shaped linking arms.
4. Plan of Grand or first storey to suit plan 2 Curved wings 3 Bays
5. General plan of the first floor or second storey & plans of the wings 3 bay pavs & ramped front.
6. Plans of pavilions & a note between (House block shewn in outline) The RHS (West) pav.
to be a stable meantime with a note saying what blocking up and making of doorways this requires
for this temporary use 2 bay
7. Pair Plans of pavilions. That to East marked 'Colonel's Bedchamber'.
8. Design of office building. This is the office court adjacent to the West pav. Plan and Elevation Crude
9. Yard and office buildings attached to W pavilion Plan
10. Plan of house and Courts Rough
11. Elevation of a ceiling Sunburst centre
12. Section of the low parlour with a note 'Surbase to be of wood but all the rest above
the surbase to be finished in stucco with the cornice, and all which to be painted by MR Norrie as concepted ? with him.
NLS Plans
Many variations on pavilion designs one set of plans and elevations have seperate stair turret and cupola extruded from actual wing. Evidence on 10 for form of earlier House.
NLS design has ramped earth effect on ground in front of main block & has 3 bay pavilions in one scheme & Different measures
29/16 1/2 /53/16 1/2 /29 Extends 144
NLS has no coat of arms & keystones to pav windows
also annotates rooms drawing room dining room
Ap Hall Ap
Clos Stair Stair Clos
Photographic Record (1885)
Photographs in album titled 'Views in Busby, East-Kilbride, Carmunnock, Mearns, Eaglesham, and their vicinity 1885'
Photographic Survey (October 1965)
Photographic survey by the Scottish National Buildings Record/Ministry of Works in October 1965.




















































