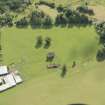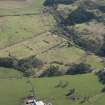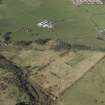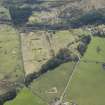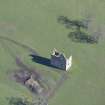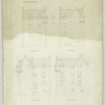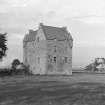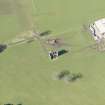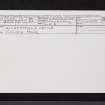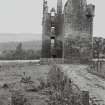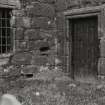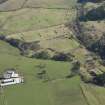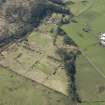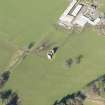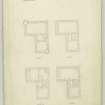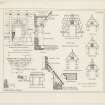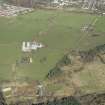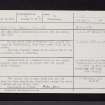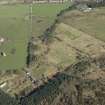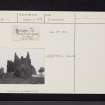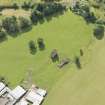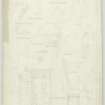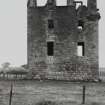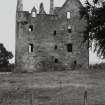Pricing Change
New pricing for orders of material from this site will come into place shortly. Charges for supply of digital images, digitisation on demand, prints and licensing will be altered.
Gilbertfield Castle
Castle (Medieval)
Site Name Gilbertfield Castle
Classification Castle (Medieval)
Canmore ID 44861
Site Number NS65NE 12
NGR NS 65293 58725
Datum OSGB36 - NGR
Permalink http://canmore.org.uk/site/44861
- Council South Lanarkshire
- Parish Cambuslang (City Of Glasgow)
- Former Region Strathclyde
- Former District City Of Glasgow
- Former County Lanarkshire
(NS 6530 5872) Gilbertfield Castle (NR) (In Ruins) (AD 1607)
OS 6" map, (1935)
On the north side of Dechmont Hill stands the house of Gilbertfield, with date stone 1607, now in ruins.
The term "Castle" seems to be recent and it was evidently never a fortress.
Source: Name Book 1857.
Gilbertfield is a mansion built on the simple L-plan, four storeys in height with the ground floor vaulted.
Source: D MacGibbon and T Ross 1887-92.
The remains are in poor condition and the wing has been completely demolished except for about 3 metres of the return wall.
Resurveyed at 1/2500.
Visited by OS (J D) 26 August 1953.
Note (5 July 2022)
Gilbertfield Castle was evidently built around 1607, and was owned by the Hamiltons of Gilbertfield as part of the barony of Drumsagard. It was the home of the William Hamilton of Gilbertfield (1665-1751), a retired soldier and poet, who inspired Robert Burns through his most famous work the modern English translation of Blind Harry's "Life of Sir William Wallace" published in 1722.
Gilbertfield is an L-shaped mansion of early 17th-century date situated on the lower slopes of Dechmont Hill. It has 3 storeys above a vaulted ground floor, and is built of roughly coursed red and yellow sandstone rubble with grey sandstone dressings. The eastern half of the southern wing collapsed in the 1950s.
The tower was entered through a doorway in the re-entrant angle between the two parts, above which is an empty recess which once contained an armorial panel dated 1607. The doorway leads to a small lobby opening onto a broad geometric staircase as well as the usual arrangement of cellars. The kitchen, with its large fireplace, oven and a stone sink and drain, was lost with the partial collapse of the southern wing.
The first floor was arranged as a lodging of hall and chamber, with the hall to the south, where it was connected to the kitchen by a service stair in the south west wall. The chamber was accessible through a corridor that runs alongside the main stair. There were three chambers on each of the two upper floors. Large windows light the south, west and east sides, and several of the upper windows have wide-mouthed gun-loops in their sills. The gables of the roof are crow-stepped with corbelled-out turrets at the north west and south east angles. The conically-roofed turrets provided small studies at the upper level.
D MacGibbon and T Ross 1887; N Tranter 1965
Information from the HES Castle Conservation Register, 5 July 2022






























