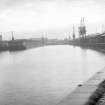 |
On-line Digital Images |
SC 717749 |
Papers of Professor John R Hume, economic and industrial historian, Glasgow, Scotland |
View looking ESE showing WNW and SSW fronts of centre pier with south quay on right |
1970 |
Item Level |
|
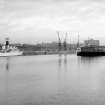 |
On-line Digital Images |
SC 717750 |
Papers of Professor John R Hume, economic and industrial historian, Glasgow, Scotland |
View from W showing WNW front of centre pier with north quay in background |
1970 |
Item Level |
|
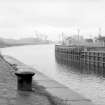 |
On-line Digital Images |
SC 717751 |
Papers of Professor John R Hume, economic and industrial historian, Glasgow, Scotland |
View from SE showing entrance to dock |
1970 |
Item Level |
|
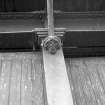 |
On-line Digital Images |
SC 717752 |
Papers of Professor John R Hume, economic and industrial historian, Glasgow, Scotland |
View from NNE showing ornamental bracket support of S goods shed |
1970 |
Item Level |
|
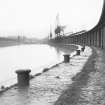 |
On-line Digital Images |
SC 717753 |
Papers of Professor John R Hume, economic and industrial historian, Glasgow, Scotland |
View looking ESE showing SSW front and part of WNW front of centre pier with south quay on right |
1970 |
Item Level |
|
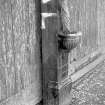 |
On-line Digital Images |
SC 717755 |
Papers of Professor John R Hume, economic and industrial historian, Glasgow, Scotland |
View from E showing detail of S goods shed |
1970 |
Item Level |
|
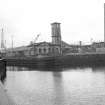 |
On-line Digital Images |
SC 717756 |
Papers of Professor John R Hume, economic and industrial historian, Glasgow, Scotland |
View from SE showing ESE front of west quay with power station in background and part of S quay on left |
1970 |
Item Level |
|
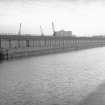 |
On-line Digital Images |
SC 717757 |
Papers of Professor John R Hume, economic and industrial historian, Glasgow, Scotland |
View from W showing SSW front and part of WNW front of centre pier |
1970 |
Item Level |
|
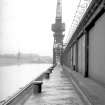 |
On-line Digital Images |
SC 717758 |
Papers of Professor John R Hume, economic and industrial historian, Glasgow, Scotland |
View looking ESE along south quay showing crane |
1970 |
Item Level |
|
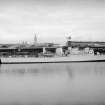 |
On-line Digital Images |
SC 717759 |
Papers of Professor John R Hume, economic and industrial historian, Glasgow, Scotland |
View looking NNE showing boat at north quay |
1970 |
Item Level |
|
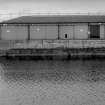 |
On-line Digital Images |
SC 717760 |
Papers of Professor John R Hume, economic and industrial historian, Glasgow, Scotland |
View looking NNE showing part of SSW front of centre pier |
1970 |
Item Level |
|
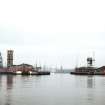 |
On-line Digital Images |
SC 796179 |
Papers of Professor John R Hume, economic and industrial historian, Glasgow, Scotland |
General view from W showing entrance to dock with hydraulic power station to the left |
28/1/1967 |
Item Level |
|
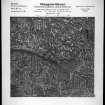 |
On-line Digital Images |
SC 981449 |
Records of the German Air Force (Luftwaffe), Second World War Aerial Reconnaissance |
Scanned image of Luftwaffe vertical air photograph of the Govan area and north and south of the River Clyde, Glasgow |
2/10/1939 |
Item Level |
|
|
Photographs and Off-line Digital Images |
H 89883 CS |
W Black |
Oblique aerial view of the Queens Dock, Glasgow, taken from the SW |
10/1974 |
Item Level |
|
|
Prints and Drawings |
DC 52589 |
Records of Edward Taylor, architect and planning consultant, Edinburgh, Scotland |
Proposals for Queen's Dock Glasgow. Scottish Tourist Board.
Ground floor plan, Schedule of floor areas and Access, Phasing and Attractions diagrams.
|
1979 |
Item Level |
|
|
Prints and Drawings |
DC 52590 |
Records of Edward Taylor, architect and planning consultant, Edinburgh, Scotland |
Proposals for Queen's Dock Glasgow. Scottish Tourist Board.
Basement and upper floor level plans.
|
1979 |
Item Level |
|
|
Prints and Drawings |
DC 52592 |
Records of Edward Taylor, architect and planning consultant, Edinburgh, Scotland |
Proposals for Queen's Dock Glasgow. Scottish Tourist Board.
View over site looking north east.
|
1979 |
Item Level |
|
|
Prints and Drawings |
DC 53357 |
Records of Edward Taylor, architect and planning consultant, Edinburgh, Scotland |
Scottish Tourist Board. Research and Planning Division.
Preliminary proposals for Queen's Dock.
Plan of proposals.
.
|
1997 |
Item Level |
|
|
Prints and Drawings |
DC 53359 |
Records of Edward Taylor, architect and planning consultant, Edinburgh, Scotland |
Scottish Tourist Board. Research and Planning Division.
Preliminary proposals for Queen's Dock.
Layout plan.
|
1997 |
Item Level |
|
|
Prints and Drawings |
DC 53360 |
Records of Edward Taylor, architect and planning consultant, Edinburgh, Scotland |
Scottish Tourist Board. Research and Planning Division.
Preliminary proposals for Queen's Dock.
Site analysis: car parking..
|
1997 |
Item Level |
|
|
Prints and Drawings |
DC 53361 |
Records of Edward Taylor, architect and planning consultant, Edinburgh, Scotland |
Scottish Tourist Board. Research and Planning Division.
Preliminary proposals for Queen's Dock.
Site area calculations.
|
1997 |
Item Level |
|
|
Prints and Drawings |
DC 53362 |
Records of Edward Taylor, architect and planning consultant, Edinburgh, Scotland |
Scottish Tourist Board. Research and Planning Division.
Preliminary proposals for Queen's Dock.
Axonometric.
|
1997 |
Item Level |
|
|
Prints and Drawings |
DC 53363 |
Records of Edward Taylor, architect and planning consultant, Edinburgh, Scotland |
Scottish Tourist Board. Research and Planning Division.
Preliminary proposals for Queen's Dock.
Site components list.
|
1997 |
Item Level |
|
|
Prints and Drawings |
DC 52591 (D) |
Records of Edward Taylor, architect and planning consultant, Edinburgh, Scotland |
Proposals for Queen's Dock Glasgow. Scottish Tourist Board.
Site sections and elevations.
|
1979 |
Item Level |
|