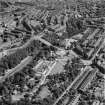Glasgow, 703 Great Western Road, Botanic Gardens, Kibble Palace
Conservatory (19th Century)
Site Name Glasgow, 703 Great Western Road, Botanic Gardens, Kibble Palace
Classification Conservatory (19th Century)
Alternative Name(s) Winter Garden
Canmore ID 44152
Site Number NS56NE 83.02
NGR NS 56938 67447
Datum OSGB36 - NGR
Permalink http://canmore.org.uk/site/44152
- Council Glasgow, City Of
- Parish Govan (City Of Glasgow)
- Former Region Strathclyde
- Former District City Of Glasgow
- Former County Lanarkshire
NS56NE 83.02 56938 67447
Kibble Palace
(winter garden) [NAT]
OS (GIS) AIB, 2006.
ARCHITECT: prob. James Cousland 1863.
(Undated) information in NMRS.
The gardens' great ornament is the Kibble Palace, a dramatic giant glass mushroom, probably the work of Boucher and Cousland (Cousland is known to have made a wire model), the architects for John Kibble's Coulport House, Loch Long, for which the conservatory was originally designed in 1863-6. In 1871 Kibble offered it to Glasgow Corporation to be re-erected as a palace of art and concert hall in Queen's Park. In 1873 it was reassembled here instead, the central dome (under which there was a sunken orchestra pit) was enlarged to 146 ft (44m) diameter, and a large entrance foyer with nave, transepts and a central crossing dome was added. As first built, it was supported on twelve twisted cast-iron columns; when it was re-erected twenty-four were added which, together with leafy cast-iron brackets, support the spreading circle and gentle dome. It is still used as a conservatory, quintessentially Victorian, with lush plants and the erotic sculpture (by Hamo Thornycroft, Goscombe John, and others) that the Victorians excused as art.
E Williamson, A Riches and M Higgs 1990.
NS 5695 6745 A limited archaeological assessment was undertaken inside the Kibble Palace glass house in the Botanic Gardens. A central pond, with sunken orchestra pit or fountain, and column bases inside the main dome were investigated and recorded. These features had been filled in by 1881-2 and the interior of the glass house redesigned. (GUARD 553).
Sponsor: Glasgow City Council.
B Balin-Smith 1998.
Construction (1866)
Kibble Palace as it became known was relocated in the Botanic Gardens in Glasgow in 1873. The structure was orignally built as a conservatory for a private residence in 1866.
Photographic Survey (1965)
Photographic Survey (1981)
Photographic Survey (1988)
Project (2007)
This project was undertaken to input site information listed in 'Civil engineering heritage: Scotland - Lowlands and Borders' by R Paxton and J Shipway, 2007.
Publication Account (2007)
The use of glass in conjunction with slender iron glazing bars seen in the Kibble Palace was almost unique in the 19th century. It was based on the development of arched domes without tie rods and the manufacture of the structure was effectively based on a form of industrialised building, the structural frame elements being mass produced. These frames were made from wrought-iron and were supported internally on iron ring beams and cast-iron columns. The building was a state-of-the-art solution for that time.
The Palace was built by John Kibble, a native of Glasgow who had his residence in Coulport on Loch Long. He was born in 1819, the son of a wealthy merchant. He had a varied career as a metal merchant but described himself as an engineer, and his many interests included the construction of glass houses.
In 1865 he is reputed to have designed the conservatory for his house at Coulport. It was claimed that Kibble was influenced by Paxton’s 1851 design of the Crystal Palace, but his pursuit of glass building construction also reflected a wide and growing interest at the time. A daily newspaper in 1866 described Kibble’s conservatory in the most glowing terms, and speaks of the overarching glass dome supported by 12 fluted columns. In 1871 Kibble proposed that his building be dismantled and erected in the Botanic Gardens at Glasgow and the ‘Kibble Art Crystal Palace’ was opened on its present site in 1873, considerably extended by Kibble. Its manufacture and erection were undertaken by James Boyd & Co. of Paisley, who were
also involved in a similar work at the People’s Palace on Glasgow Green. The main dome is 146 ft in diameter and 43 ft high and after 140 years is lasting well and carefully maintained.
R Paxton and J Shipway 2007
Reproduced from 'Civil Engineering heritage: Scotland - Lowlands and Borders' with kind permission of Thomas Telford Publishers.




































































































