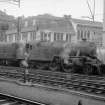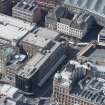Glasgow, 36 Jamaica Street, Gardner's Warehouse
Shop (Period Unknown), Warehouse (19th Century)
Site Name Glasgow, 36 Jamaica Street, Gardner's Warehouse
Classification Shop (Period Unknown), Warehouse (19th Century)
Alternative Name(s) Martin And Frost; A Gardner And Son; 10 Midland Street
Canmore ID 44140
Site Number NS56NE 73
NGR NS 58798 65018
Datum OSGB36 - NGR
Permalink http://canmore.org.uk/site/44140
- Council Glasgow, City Of
- Parish Glasgow (City Of Glasgow)
- Former Region Strathclyde
- Former District City Of Glasgow
- Former County Lanarkshire
NS56NE 73 58798 65018
NMRS REFERENCE:
Glasgow, 36 Jamaica Street, Gardner's Shop.
Architect: John Baird (Primus) 1855-56.
EXTERNAL REFERENCE:
The National Library, Edinburgh: Illustrated London News, March 1st 1853 - Text and Illustration.
(Undated) information in NMRS.
Martin and Frost, 26 Jamaica Street. 1855-6: John Baird I. Gardner's Warehouse is one of the great landmarks of Western architectural history, being the first [building] in which the lessons of the Crystal Palace's [Hyde Park, London, 1851] prefabricated structure were applied successfully to everyday building. The structural frame was designed by R McConnell, who held the patent for its wrought and cast iron beams. The detailing of the delicate, cast-iron, arcaded and almost transparent facades, with their beautifully integrated timber leterring added later, was by Baird.
C McKean, D Walker and F Walker 1989.
A Gardner and Son's warehouse (no. 36, now Martin and Frost) is one of the most remarkable cast-iron warehouses of its date anywhere in Britain; built 1855-6 by John Baird I and using a structural system patented by R McConnel, ironfounder. The two facades are full of subtelties; the storey heights diminish and the window head profiles vary from four-centred arches at first-floor level to semicircular arches at the top. Also, the main bays are divided into four lights on the Midland Street facade and into five on Jamaica Street. There are some refined classical mouldings and fine lettering between the first and second storeys.
E Williamson, A Riches and M Higgs 1990.
This site has only been partially upgraded for SCRAN. Please consult the Architecture Catalogues for Glasgow for further information.
(NMRS) January 1998.
This building is situated on the NW corner of the junction of Jamaica and Midland Sts. It is not specifically noted on the 1967 edition of the OS 1:1250 map.
Information from RCAHMS (RJCM), 20 December 2005.
Photographic Survey (1984)
Project (2007)
This project was undertaken to input site information listed in 'Civil engineering heritage: Scotland - Lowlands and Borders' by R Paxton and J Shipway, 2007.
Publication Account (2007)
This historic structure, sometimes called ‘The Iron Building’, built in 1855–56 is probably the oldest surviving fully cast-iron frontage commercial building in the UK. The architect was John Baird, who had exposed an iron frame to public view as early as 1827 in the hammer beam roof of the Argyle Arcade.
The building is straightforward and logical in its use of materials and in 1855 was state of the art. It is four storeys high, fronting Jamaica Street with four bays and the adjacent side street with three bays. Each bay above the ground floor is divided into lights by simple iron mullions. All the mullion facades are moulded, slightly differing from storey to storey and were cast to form modules of 21 ft span between columns on the Jamaica
Street elevation and 1712 ft spans at the side street. Internally the timber floors are carried on iron beams resting on cast-iron columns. Although not strictly civil engineering, the building is a masterpiece of cast-iron functionality and elegance.
R Paxton and J Shipway 2007
Reproduced from 'Civil Engineering heritage: Scotland - Lowlands and Borders' with kind permission of Thomas Telford Publishers.






























