Glasgow, Kelvinside, 30 Queen Margaret Drive, Broadcasting House
Broadcasting Studio(S) (20th Century), Office(S) (20th Century), Villa (19th Century)
Site Name Glasgow, Kelvinside, 30 Queen Margaret Drive, Broadcasting House
Classification Broadcasting Studio(S) (20th Century), Office(S) (20th Century), Villa (19th Century)
Alternative Name(s) North Kelvin; Hamilton Drive; Bbc Scotland; British Broadcasting Corporation; Queen Margaret College; North Park House
Canmore ID 44064
Site Number NS56NE 151
NGR NS 57031 67422
Datum OSGB36 - NGR
Permalink http://canmore.org.uk/site/44064



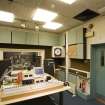


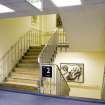
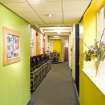
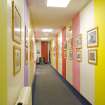



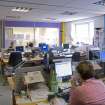
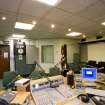
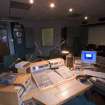

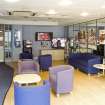
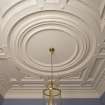




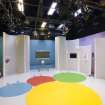





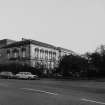


























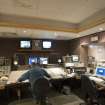


















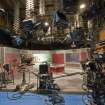
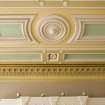


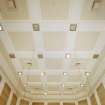





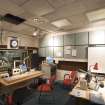



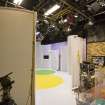








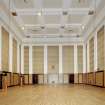



First 100 images shown. See the Collections panel (below) for a link to all digital images.
- Council Glasgow, City Of
- Parish Govan (City Of Glasgow)
- Former Region Strathclyde
- Former District City Of Glasgow
- Former County Lanarkshire
NS56NE 151 57031 67422
Broadcasting House [NAT]
OS 1:1250 map, 1972.
Broadcasting House [NAT]
OS (GIS) MasterMap, November 2009.
NMRS REFERENCE
Glasgow, 20 Queen Margaret Drive.
BBC Broadcasting House was initially built as North Park House, which was altered and later became Queen Margaret College. The Medical Building was added in 1895. After partial demolition and rebuilding it then became the BBC Broadcasting House.
ARCHITECT: begun by J. T. Rochead 1869, completed by John Honeyman - part which was North Park House.
House later became Queen Margaret College - John Keppie & Charles Rennie Mackintosh added Medical Building 1895.
Additions - James Millar 1936-38
(Undated) information in NMRS.
Photographic Survey (12 March 2007)
RCAHMS undertook a detailed photographic survey of Broadcasting House in March 2007 following notification that the BBC were to be relocating to new premises at Glasgow's Pacific Quay on the banks of the Clyde. The buildings by Rochead Honeyman & Keppie (and possibly Mackintosh) as well as the later additions, including all the main studios and offices for both radio and television, were surveyed in detail.
Information from RCAHMS (NG)
Photographic Survey (11 February 2008)
RCAHMS returned to Broadcasting House in February 2008 following the detailed survey that took place in the previous year. This was chiefly to photograph the concert hall which had been threatened with demolition.
Information from RCAHMS (NG)









































































































