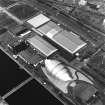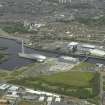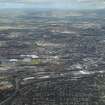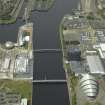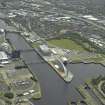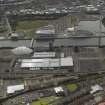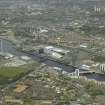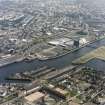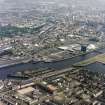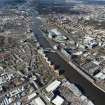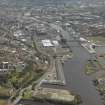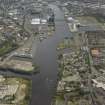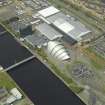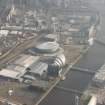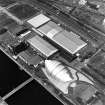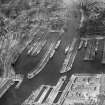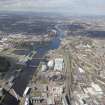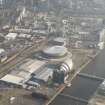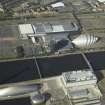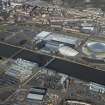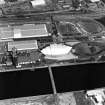Following the launch of trove.scot in February 2025 we are now planning the retiral of some of our webservices. Canmore will be switched off on 24th June 2025. Information about the closure can be found on the HES website: Retiral of HES web services | Historic Environment Scotland
Glasgow, Stobcross Quay, Scottish Exhibition And Conference Centre
Conference Centre (Modern), Exhibition Centre (20th Century)
Site Name Glasgow, Stobcross Quay, Scottish Exhibition And Conference Centre
Classification Conference Centre (Modern), Exhibition Centre (20th Century)
Alternative Name(s) Sec; Secc; 'the Armadillo'; Queen's Dock Site; Finnieston Street; Clyde Auditorium
Canmore ID 44056
Site Number NS56NE 144
NGR NS 5690 6530
Datum OSGB36 - NGR
Permalink http://canmore.org.uk/site/44056
- Council Glasgow, City Of
- Parish Glasgow (City Of Glasgow)
- Former Region Strathclyde
- Former District City Of Glasgow
- Former County Lanarkshire
Scottish Exhibition & Conference Centre, 1984, James Parr & Partners.
Red and grey wriggly metal glandular volumes flanking a central, top-lit atrium, created upon the Queen's Dock to contain party-political conferences, prestigious trade exhibitions, concerts, and the annual Carnival. Most easily identifiable by its Clyde Auditorium, 1997, Norman Foster & Partners - better known as 'the Armadillo' - popularly named from the eight distinctive overlapping aluminium clad shell roofs. With concrete block internal walls, this is industrial construction. With over 3,000 seats, this state of the art conference centre is bigger than the Royal Concert Hall and one of the top conference venues in Europe. Large glass entrance at open end and covered link to the Crown Plaza Hotel. (see also Johnny Rodger, Contemporary Glasgow, 1999 Rutland Press. Forum Hotel, now Crown Plaza, by Cobban & Lironi, 1989, is a tall, staggered blue-glass tower, with a large white podium.
Taken from "Greater Glasgow: An Illustrated Architectural Guide", by Sam Small, 2008. Published by the Rutland Press http://www.rias.org.uk
ARCHITECT: James Parr & Partners 1984-7
Sir Norman Foster and Partners 1997
Located on Queen's Dock (1872-80), Finnieston. Consists of a central glazed concourse flanked by exhibition areas, linked by covered walkway to Finnieston Station [original facilities].
E Williamson A Riches M Higgs 1990
A custom designed aluminium extrusion was reduced to support a double-glazed unit on a two edge support principle. Vertical and sloping bars are at 750mm centres with a glazed unit length of c.2000 metres. Five halls, ranging from 1,000 to 10,000 sq metres; four of the halls are clear-span. Underfloor system of services. Concourse designed for use as a 'glazed street'. At time of construction the largest glazed enclosure in UK [original facilities].
Prospect 1989; RIAS 1987
Clyde Auditorium ('Armadillo') commissioned in March 1995 as part of a three-phase upgrade of existing facilities. Upgrade completed in 30 months at a cost of #38 million. External appearance is said to derive from internal planning, which 'wraps' accomodation in a series of layers around the auditorium. Roof form consists of eight aluminium-clad shells. Accomodates 3,029 conference delegates on three tiered levels. Forty metres high, 140 metres long, providing 13,000 square metres of floor space. Covered using 10,600 square metres of aluminium standing seam roofing sheets, laid to natural curve of 38 metres radius. The 0.9mm gauge sheets made from a stucco embossed and clad aluminium alloy. Uses KAL-ZIP aluminium roofing from Hoogovens, whereby sheets are installed using concealed fixing clips, then 'zipped' together by a seam-rolling machine.
Prospect 1997, 1998; J Rodger 1999; N Selves and M Jenkins 1998



















































































