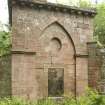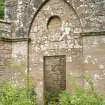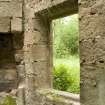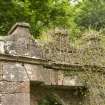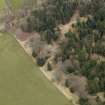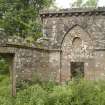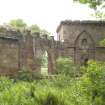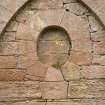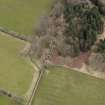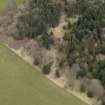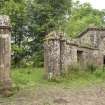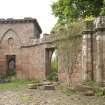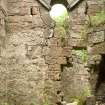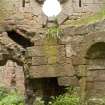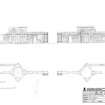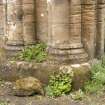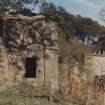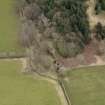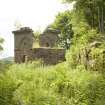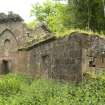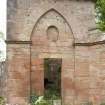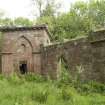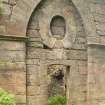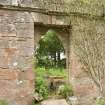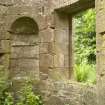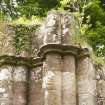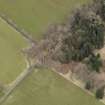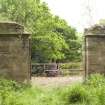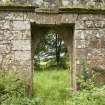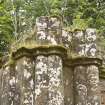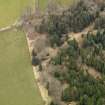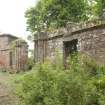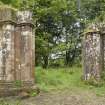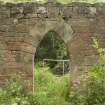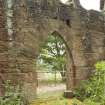Dumfries House, The Gothic Temple Lodge
Gateway (18th Century), Lodge (19th Century)
Site Name Dumfries House, The Gothic Temple Lodge
Classification Gateway (18th Century), Lodge (19th Century)
Alternative Name(s) Temple Lodge
Canmore ID 43612
Site Number NS52SW 12.05
NGR NS 53908 21384
NGR Description NS 53908 21384 and NS 53939 21391
Datum OSGB36 - NGR
Permalink http://canmore.org.uk/site/43612
- Council East Ayrshire
- Parish Auchinleck
- Former Region Strathclyde
- Former District Cumnock And Doon Valley
- Former County Ayrshire
John Adam designed these linked lodges in 1760 for 5th Earl of Dumfries. It is built on axis with Dumfries House andwas intended to be the north entrance to the estate. The 5th Ear was notable to acquire the land to the north of the lodges so the proposed drive was never built. It became instead an elegant eye-catcher but the woodland to the south has now meant that it is almost completely obscured.
For more in formation see RCAHMS publicartion Dumfries House , an Architectural Story.
STG 2014
NS52SW 12.05 53909 21385
The Temple, in the policies of Dumfries House (NS52SW 12, built 1754-9): Originally terminated avenue to N of mansion. Pair of battlemented square lodges set diagonally and flanking a screen wall with a central gateway. Now ruined and obscured from view. (Temple: name NS 539 213).
SDD List 1963
NS 5392 2138. The Temple: name verified. The structures and their condition are as described. There were recent plans to refurbish the gateway but it is not known if these are to be effected (estate office, Dumfries House Mains).
Visited by OS (JRL) 18 October 1981
Standing Building Recording (11 February 2014 - 21 February 2014)
In 2008 Addyman Archaeology undertook a survey record and analytical appraisal of the 'The Temple,' located on the northern boundary of the policies of Dumfries House, in East Ayrshire. In 2014 Addyman Archaeology oversaw the clearance of the structure and undertook further recording and investigation works, particularly of the interior spaces. This work confirmed that the structure as originally built could be very closely related to a construction estimate by John Adam of 1760, for a central arched entrance, flanking walls, pavilions housing a porter's lodge to the east and a 'temple' to the west, and low 'wings' to either side defining narrow open yards within, and boundary walls extending beyond. The structure was primarily intended as an eye-catcher to be seen on the principal northwards-facing axis of Dumfries House. Unresolved negotiations with the neighbouring Boswells of Auchinleck House dictated the structure never functioned as a principal entrance to the policies. Some curiosities of the structure perhaps suggested an evolving design process, in particular the remains of a substantial masonry base appeared to be overlain by part of the western wing of the existing structure. Later work, datable to c.1820, involved the roofing over of the yards, installation of timber floors, fireplaces, etc. and the breaking through of new internal entrances into the pavilions. Paired dwellings were thus formed. Further modifications were made during military occupation in the 1940s, including the installation of concrete floors within the eastern pavilion and wing. In c.1960 the central archway was dismantled because of concerns about its structural stability. The present project involved the recovery and sorting of ex situ carved stones from within and about the site, as a prelude to the restoration of the complex.
Addyman Archaeology (T. Addyman) OASIS ID: addymana1-173426
Watching Brief (February 2016 - June 2016)
NS 54039 21239 A watching brief was carried out, February – June 2016, on the site of a former WW2 military training and POW camp within the Dumfries House estate in advance of the redevelopment of the site for a new Farm Education Centre.
The camp is known as Auchinleck, Temple, Camp 22 or Base Camp and is visible on vertical air photographs flown by the RAF in 1945. It was used as a Military Training Camp before and during the war, becoming a POW camp
towards the later years of the war. After the war it housed resettled Polish soliders and was later used for local families. Examination of the air photographs revealed well over 100 huts in the compound, several of which have ‘formal gardens’ to the rear. In the central area of the camp is a group of larger huts, presumably the mess, kitchen and recreation
buildings. Later photographs show that by 1951 the camp had been almost totally demolished, with only a few huts surviving at the N end.
Over 80 buildings were recorded, with brick foundations, concrete floors, pathways and shower blocks all identified. The finds from the site include metal badges, NAAFI crockery and cutlery, concrete moulds and children’s toys. Recreation areas and more formal garden areas associated with the
camp were identified, as were a small number of features predating the camp and associated with the Dumfries House Estate; these included an area of rig and furrow, as well as a former roadway.
Archive: NRHE
Funder: The Great Steward of Scotland’s Dumfries House Trust
Philip Karsgaard and Elizabeth Jones – Addyman Archaeology
(Source: DES, Volume 17)
OASIS ID: addymana1-300184











































