|
Photographs and Off-line Digital Images |
RE 583 |
Copies of illustrations from A H Millar's'Castles and Mansions of Renfrewshire' |
Copy of historic photograph showing general view. |
|
Item Level |
|
|
Photographs and Off-line Digital Images |
RE 277 |
Ministry of Works/Crown |
Ground and upper floor plans. Copy on glass. |
9/1938 |
Item Level |
|
|
Photographs and Off-line Digital Images |
RE 275 |
Ministry of Works/Crown |
General view. |
|
Item Level |
|
|
Photographs and Off-line Digital Images |
RE 273 |
Ministry of Works/Crown |
General view. |
|
Item Level |
|
|
Photographs and Off-line Digital Images |
RE 272 |
Ministry of Works/Crown |
Detail of arched openings. |
|
Item Level |
|
|
Photographs and Off-line Digital Images |
RE 274 |
Ministry of Works/Crown |
Detail of stonework. |
|
Item Level |
|
|
Photographs and Off-line Digital Images |
RE 1072 |
|
View from SW. |
15/12/1977 |
Item Level |
|
|
Photographs and Off-line Digital Images |
RE 1073 |
|
View from SE. |
15/12/1977 |
Item Level |
|
|
Photographs and Off-line Digital Images |
RE 1074 |
|
Interior.
View of N wall from SW. |
15/12/1977 |
Item Level |
|
|
Photographs and Off-line Digital Images |
RE 1075 |
|
Interior.
Detail of hall fireplace jamb on N wall. |
15/12/1977 |
Item Level |
|
|
Photographs and Off-line Digital Images |
RE 1076 |
|
Detail of skewput. |
15/12/1977 |
Item Level |
|
|
Photographs and Off-line Digital Images |
RE 1077 |
|
Detail of gunloop. |
15/12/1977 |
Item Level |
|
|
Photographs and Off-line Digital Images |
RE 1078 |
|
Detail of carved fragment in E wall. |
15/12/1977 |
Item Level |
|
|
Photographs and Off-line Digital Images |
RE 1135 |
|
Detail of skewput in NW angle. |
15/12/1977 |
Item Level |
|
|
All Other |
RER 11/1 |
|
Record sheet. |
12/7/1978 |
Item Level |
|
|
Prints and Drawings |
RED 72/1 |
|
Plans and details. |
11/1977 |
Item Level |
|
|
Photographs and Off-line Digital Images |
RED 72/1 P |
|
Photographic copy of drawing showing plans and details. |
11/1977 |
Item Level |
|
|
Photographs and Off-line Digital Images |
C 24667 |
|
Photographic copy of drawing showing ground, first and second floor plans and moulding profiles. |
11/1977 |
Item Level |
|
|
Manuscripts |
MS 2575/60 NC |
General Collection: Newscuttings |
Newscuttings regarding sale and possible demolition of various properties. |
1955 |
Item Level |
|
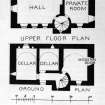 |
On-line Digital Images |
SC 1241801 |
|
Ground and upper floor plans. Copy on glass. |
9/1938 |
Item Level |
|
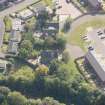 |
On-line Digital Images |
DP 198247 |
RCAHMS Aerial Photography Digital |
Oblique aerial view of Blackhall Manor House, looking SSE. |
10/9/2014 |
Item Level |
|
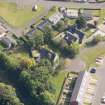 |
On-line Digital Images |
DP 198248 |
RCAHMS Aerial Photography Digital |
Oblique aerial view of Blackhall Manor House, looking SE. |
10/9/2014 |
Item Level |
|
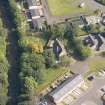 |
On-line Digital Images |
DP 198249 |
RCAHMS Aerial Photography Digital |
Oblique aerial view of Blackhall Manor House, looking E. |
10/9/2014 |
Item Level |
|
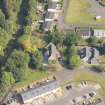 |
On-line Digital Images |
DP 198250 |
RCAHMS Aerial Photography Digital |
Oblique aerial view of Blackhall Manor House, looking ENE. |
10/9/2014 |
Item Level |
|