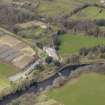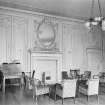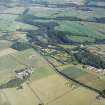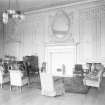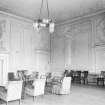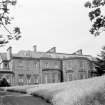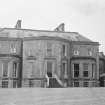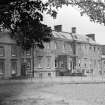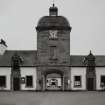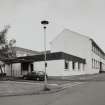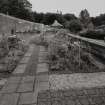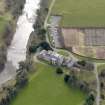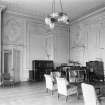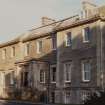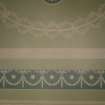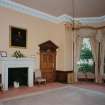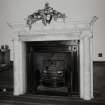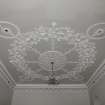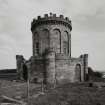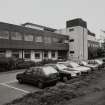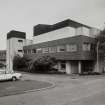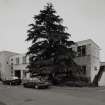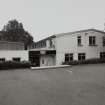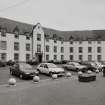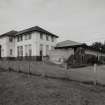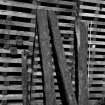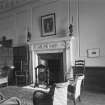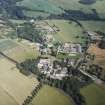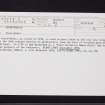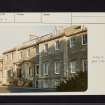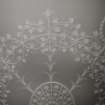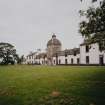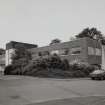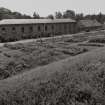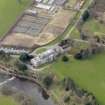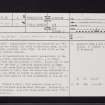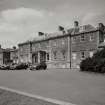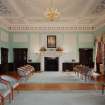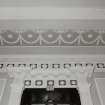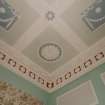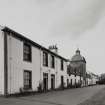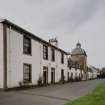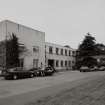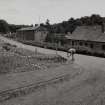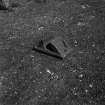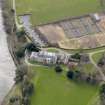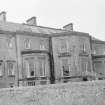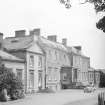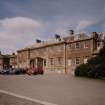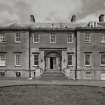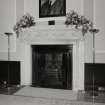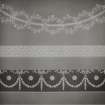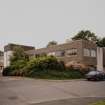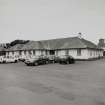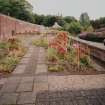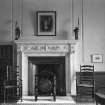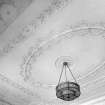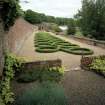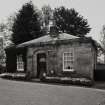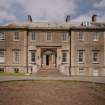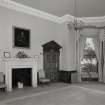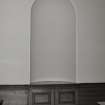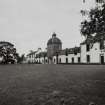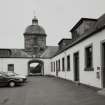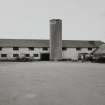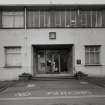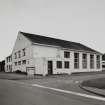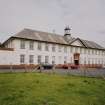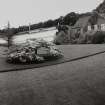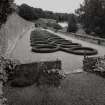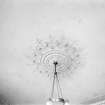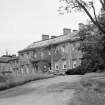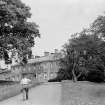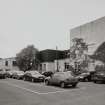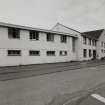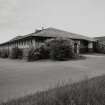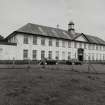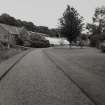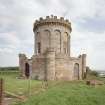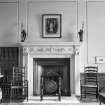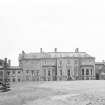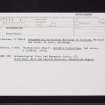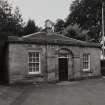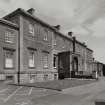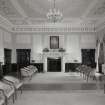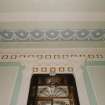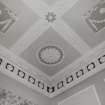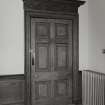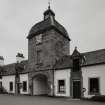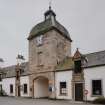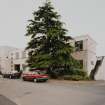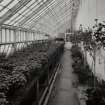Auchincruive House
Country House (18th Century), Tower House (Medieval)
Site Name Auchincruive House
Classification Country House (18th Century), Tower House (Medieval)
Alternative Name(s) Auchincruive Estate; Oswald Hall; West Of Scotland Agricultural College
Canmore ID 41728
Site Number NS32SE 8
NGR NS 38773 23468
Datum OSGB36 - NGR
Permalink http://canmore.org.uk/site/41728
- Council South Ayrshire
- Parish Ayr
- Former Region Strathclyde
- Former District Kyle And Carrick
- Former County Ayrshire
NS32SE 8.00 38773 23468
(NS 3879 2345) Auchincruive House was completed in 1767. A west wing was added, and other alterations made, in the 19th century, probably about 1830. It was built on the site of an earlier mansion.
The estate of Auchincruive was owned successively by the Wallaces (-1374), the Cathcarts (-1758), a Mr James Murray (-1764) and the Oswalds (-1925). Since 1927 it has belonged to the West of Scotland Agricultural College. A house is not specifically mentioned until 1532. It is again on record. in 1541, when the house was described as a 'castell', but there is reason to doubt the aptness of this title; Pont gave it no such prominence on his map of the area.
J Kirkwood 1954
Now named 'Oswald's Hall, this mansion forms part of the West of Scotland Agricultural College. Externally, it is not outstanding. A gutter drain bears the date '1767'.
Visited by OS (JRL) 4 November 1980
NS32SE 8.00 38773 23468
NS32SE 8.01 38594 23632 Ice-House
NS32SE 8.02 37894 23692 West Lodge
NS32SE 8.03 39033 23883 East Lodge
NS32SE 8.04 38069 23641 Wilson Hall
NS32SE 8.05 38806 23406 Hanging Garden
NS32SE 8.06 39104 23661 Walled Garden
NS32SE 8.07 39109 23690 Greenhouse
NS32SE 8.08 39244 23667 Lodge
NS32SE 8.09 39103 23704 Gardener's Cottages
NS32SE 8.10 38390 23475 Diary School
NS32SE 31 38143 23484 Stables (Gibbsyard; Office Courtyard)
NS32SE 6 38215 23702 Oswald's Temple (Tea-house)
Robert Adam interiors and tower 1766.
SRO
Building of the Mansionhouse.
Letter from John Maxwell, factor, to Richard Oswald.
'I am so glad to find your buildings go on so well. I belive that the leaving out of the papapet in buildings for the Kitchen will have no bad effect as the roofs will not look heavy and it will save much expense in gutters'.
1768 GD 213/54/page 55
Building of the Mansionhouse.
Letter from John Maxwell, factor, to Richard Oswald.
The slaters had that day begun to slate the West side of the Westmost stable.
He views the works of Mr Crooch with content but those of Mr Mallet did not he had pointed out the errors to him and had entreated him to mend some of them. The finishing of Mr Oswald's dressing room window looks heavy.
1769 GD 213/45/page 59
Building of the Mansionhouse. Letter from John Maxwell, factor, to Richard Oswald. He had met Alexander Laurie, mason at Cavens, to view the stones available. They consider they are plenty suitable for the front of the House at Auchencruive.
Mr Laurie wished to see the plan of the house before he estimates for splitting and dressing the stone.
1772 GD 213/54/page 108-109 and page 114
Building of the Mansionhouse.
Letter from John Maxwell, factor, to Richard Oswald.
He writes that he despairs of hiring bricklayers to go to Auchencruive.
1766 GD 213/54/page 23
Building of the Mansionhouse.
Memorandum from John Maxwell, factor.
It concerns: the support for the great beams of the Drawing room by 2 pillars above in the Library, the doord in the Hall and the Drawing room that are too narrow for the proposed pediments, and the Chaff House which is to be made a Malting House and is to be built as high as the middle stable if no objection from Mr (Robert) Adam.
1766 GD 213/54/page 27
Building of the Mansionhouse.
Letter from John Maxwell, factor to Richard Oswald.
' The whole work in your new house goes on very slowly and in short I have no pleasure in looking at what is done and adoing. I do wish and entreat that you could find some more able person to direct and conduct the execution of the work on the prncipal storey so that you may have some comfort in the possessing of it'.
1767 GD 213/54/page 39
Alterations to Dovecot.
Letter from James Maxwell, factor, to Richard Oswald.
'He has ordered the pigeon house to be glassed and a table made for them to feed on. If the holes are not adequate the arch could be taken down and an opening made for access'.
1969 GD 213/54/page 60
Field Visit (September 1985)
Auchincruive NS 3879 2345 NS32SE 8
A tower-house, on record in 1532, is said to have stood on the site now occupied by the 18th-century mansion at Auchincruive (now the West of Scotland Agricultural College). In 1758 it was described as a 'Tower Fortalice Manor Place' and was the property of the Cathcarts.
RCAHMS 1985, visited (IMS) September 1985.
(Macfarlane 1906-8, i, 411; Kirkwood 1954, 133-5).





































































































