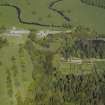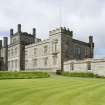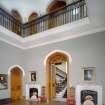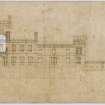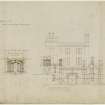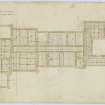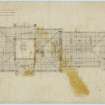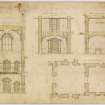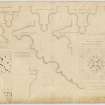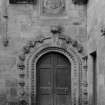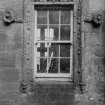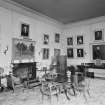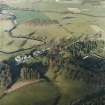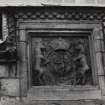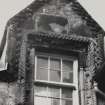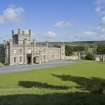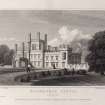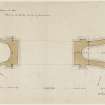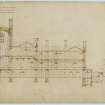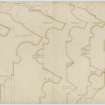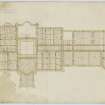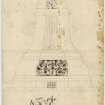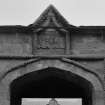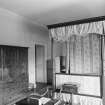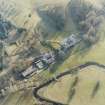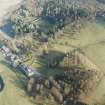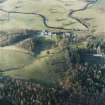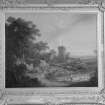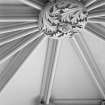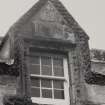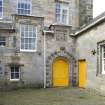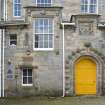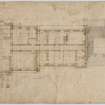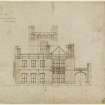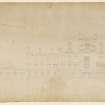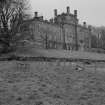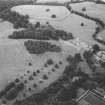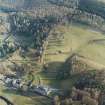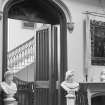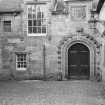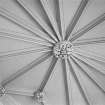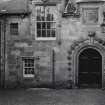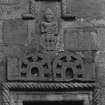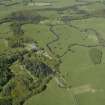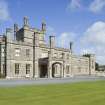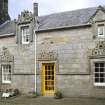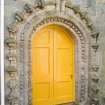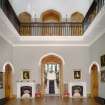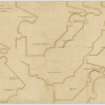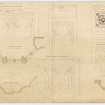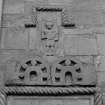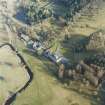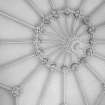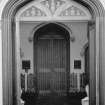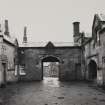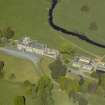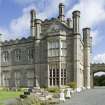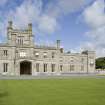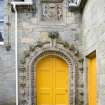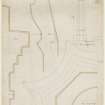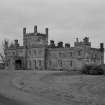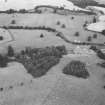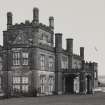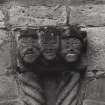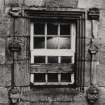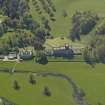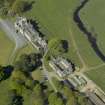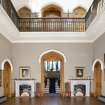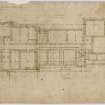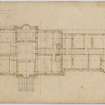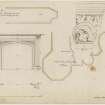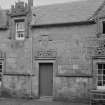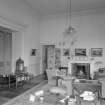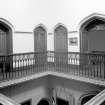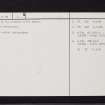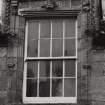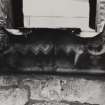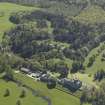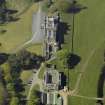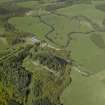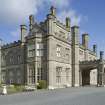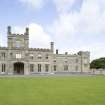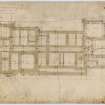Pricing Change
New pricing for orders of material from this site will come into place shortly. Charges for supply of digital images, digitisation on demand, prints and licensing will be altered.
Blairquhan House
Country House (19th Century)
Site Name Blairquhan House
Classification Country House (19th Century)
Alternative Name(s) Blairquhan Castle
Canmore ID 41501
Site Number NS30NE 2
NGR NS 36531 05468
Datum OSGB36 - NGR
Permalink http://canmore.org.uk/site/41501
First 100 images shown. See the Collections panel (below) for a link to all digital images.
- Council South Ayrshire
- Parish Straiton (Kyle And Carrick)
- Former Region Strathclyde
- Former District Kyle And Carrick
- Former County Ayrshire
NS30NE 2.00 36531 05468
(NS 3653 0546) Blairquhan (NAT)
OS 6" map (1910)
Blairquhan was rebuilt in 1824 almost on the site of the old Castle of Blairquhan, a considerable part of which was built about 1570, although McWhirter's Tower was some centuries older. Old windows and mouldings are preserved in the kitchen court of the modern mansion.
New Statistical Account (NSA) 1845; A H Millar 1885; R Bryden 1915
Blairquhan is a large modern mansion. As stated above, old windows and mouldings are visible in the kitchen courtyard (NS 3656 0547), but are no doubt insertions from the earlier castle, upon the site of which the present mansion stands.
Visited by OS (JD) 22 November 1955
No change to the previous field report.
Visited by OS (WDJ) 6 September 1968
No further information.
Visited by OS (MJF) 7 October 1980
Visible on aerial photographs taken by RCAHMS (1977) and CUCAP (1980).
NS30NE 2.00 36531 05468
NS30NE 2.01 35873 05257 Girvan Lodge
NS30NE 2.02 36733 05496 Ice-house
NS30NE 2.03 37387 05299 Near Lodge
NS30NE 2.04 36781 05333 Greenhouse
NS30NE 2.05 36908 05367 Garden Cottage
NS30NE 2.06 36616 05482 Stables
NS30NE 2.07 36951 05477 Kennels
NS30NE 2.08 35251 08033 Blairquhan/Ayr Lodge
NMRS REFERENCE:
Architect Robert Wallace - 1818 design for new house - not executed
James Gillespie Graham 1813 & 1814 - reconstruction of old house - not executed
William Burn 1824
Blairquhan Drawings
A collection of working drawings for Blairquhan House by William Burn 1824. Deposited on indefinate loan by Sir James Hunter Blair Bt.
William Burn design with strong Tudor-Gothic elements.
Photographed on behalf of the Buildings of Scotland series (2009).
Photographic Survey (1952)
Photographic survey by the Scottish National Buildings Record in 1952.
Photographic Survey (October 1957)
Photographic survey of the exterior and interior of Blairquhan Castle, Ayrshire, by the Scottish National Buildings Record/Ministry of Works in October 1957.
Field Visit (September 1982)
Blairquhan NS 365 054 NS30NE 2
The mansion of Blairquhan, completed in 1824, stands upon the site of the former castle. Numerous carved stones taken from the castle are incorporated in the fabric of the kitchen courtyard of the 19th-century house.
RCAHMS 1983, visited September 1982
(Millar 1885; Bryden 1910).
Watching Brief (12 May 2014 - 14 May 2014)
Archaeological monitoring work was carried out at Blairquhan Castle during the digging of drains carried out in association with the laying of a new resin surface in the castle forecourt. A linear stone foundation was identified approximately 16m west of the south western corner of the main castle building (between NS 36498 05449 and NS 36493 05448) which was orientated in a north-south direction. The structure lay within a linear cut which measured 0.5m in length, 1.58m wide and 0.4m deep, extending further beyond the baulks to both the north and south. The structure itself measured 1.22m wide and 0.4m thick and rested on a lining of blue grey clay which had a thickness range of 0.06-0.2m. It consisted of 1-2 courses which were visible in section and partially in plan. The stones used in the construction were rounded and unworked measuring up to 0.4-0.5m in extent and laid with the flatter edges forming an almost straight edge on the southern side. The bonding material consisted of a mix of lumps of clay similar to the lining and a dark grey sandy material. This foundation may be part of the original medieval castle, a Kennedy stronghold which dates to 1346 and which is said to be located under the lawn sitting to the immediate south of the forecourt. Alternatively, it may represent the remains of a barmkin wall added to the castle in 1573. Walls in other medieval castle sites in the south of Scotland, such as at Buckholm in Selkirkshire, have been shown to have similar dimensions and composition as the foundation remains at Blairquhan so it seems more likely that the remains were from the later barmkin.
Information from OASIS ID: rathmell1-178011 (T Rees) 2014










































































































