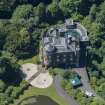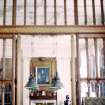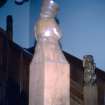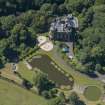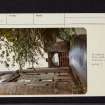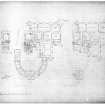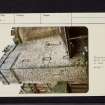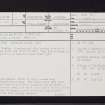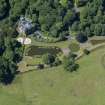Pricing Change
New pricing for orders of material from this site will come into place shortly. Charges for supply of digital images, digitisation on demand, prints and licensing will be altered.
Cloncaird Castle
Castle (Medieval), Country House (19th Century)
Site Name Cloncaird Castle
Classification Castle (Medieval), Country House (19th Century)
Canmore ID 41496
Site Number NS30NE 1
NGR NS 35802 07558
Datum OSGB36 - NGR
Permalink http://canmore.org.uk/site/41496
- Council South Ayrshire
- Parish Kirkmichael (Kyle And Carrick)
- Former Region Strathclyde
- Former District Kyle And Carrick
- Former County Ayrshire
NS30NE 1 35802 07558
(NS 3581 0756) Cloncaird Castle (NR)
OS 6" map (1910)
Cloncaird Castle: A modernised 16th century mansion to which a new front was build in 1814. Over the entrance to the courtyard is an armorial panel dated 1585.
A H Miller 1885; R Bryden 1915; J Paterson 1852
A modernised mansion which, in 1949, became Dubs Memorial Convalescent Home. The panel dated 1585 still exists. A large square tower occupying the SW corner of the convalescent home, and the W and N walls of the boiler house at the NW corner, appear to be the only visible remains of the 16th century mansion.
Visited by OS (JD) 22 November 1955
Generally as above. The name Cloncaird Castle is no longer in use.
Visited by OS (WDJ) 6 September 1968
Cloncaird Castle is once again a private residence and the remains of the 16th century mansion are well preserved.
Visited by OS (MJF) 7 October 1980
NS 358 A watching brief carried out in April 2005 at Cloncaird Castle identified water-rounded cobbles across the entire courtyard area, after the removal of the upper concrete. Given their lack of cohesion and general unevenness, it is unlikely that they were ever used as a cobbled surface. A small piece of blue and white china found underneath the cobbles indicates they were deposited sometime after the late 19th or early 20th century. A number of culverts were located after the cobbles had been removed, representative of an early drainage system. A number of later drains
had also been inserted into the courtyard, in some areas re-using the existing culverts.
Report to be lodged with WoSAS SMR.
Sponsor: Thompson Design Architects.
R Shaw 2005.
NS30NE 1.00 3581 0756.
NS30NE 1.01 35866 07622 Bridge
NS30NE 1.02 36323 07474 Cloncaird Mains
NS30NE 1.03 35794 07859 Gardener's Lodge
NS30NE 1.04 35793 07800 Walled Garden
NS30NE 1.05 35630 08164 Laigh Lodge
NS30NE 12 35938 07683 Stables
NMRS REFERENCE:
Architect: 16th Century.
1814 - front rebuilt and modernised.
Robert Wallace - lodge & gateway 1819


























