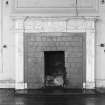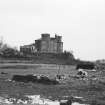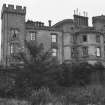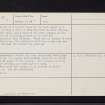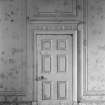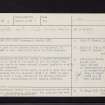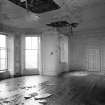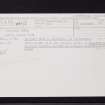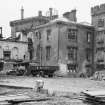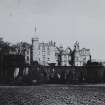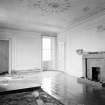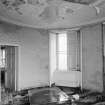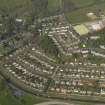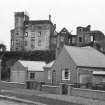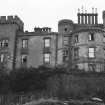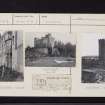Following the launch of trove.scot in February 2025 we are now planning the retiral of some of our webservices. Canmore will be switched off on 24th June 2025. Information about the closure can be found on the HES website: Retiral of HES web services | Historic Environment Scotland
Ardencaple Castle
Castle (Medieval), Country House (18th Century)
Site Name Ardencaple Castle
Classification Castle (Medieval), Country House (18th Century)
Alternative Name(s) Ardincaple Castle
Canmore ID 41453
Site Number NS28SE 4
NGR NS 28210 83009
Datum OSGB36 - NGR
Permalink http://canmore.org.uk/site/41453
- Council Argyll And Bute
- Parish Rhu
- Former Region Strathclyde
- Former District Dumbarton
- Former County Dunbartonshire
NS28SE 4 28210 83009.
(NS 2822 8300) Ardencaple Castle (NR)
OS 6" map (1938)
A part of the present castle of Ardincaple is supposed to have been built about the 12th century.
New Statistical Account (NSA) 1845
Ardincaple Castle was merely a square battlemented tower which stood on the crest of the old coast line, defended partly by steep natural slopes, partly by a wall, moat and outworks. The lower part of the walls is said to date from the 13th century but the eleventh laird ( d. 1583) is said to have built a large portion of the Castle, portions of which are incorporated in the present edifices.
E R Welles 1930
Ardencaple Castle is a composite mansion and shows no early architectural features. The exterior has been harled and in a square tower at the NW angle is a stone bearing a coat of arms but with no
date visible. The wall, built against the rock outcrop on the west of the building, appears to be more for ornamentation than defence. There are no traces of other fortifications, but extensive building operations are being carried out around the mansion.
Visited by OS (DS) 25 September 1956
Ardencaple Castle has been completely demolished except for the square battlemented tower which stood at the NW angle of the castle. This tower, probably of four storeys, measured 4.5m x 4.5m.
Visited by OS (WDJ) 15 January 1963
NMRS REFERENCE:
ARCHITECT: Robert Mylne 1786(?)
This building was demolished except for the tower in 1957-1958. Information held in Demolitions catalogue held in RCAHMS library.
PLANS;
Dick Peddie and MacKay, Edinburgh proposed adds
Bin 23, Bag 2 Peddie & Kinnear 1877
EXTERNAL REFERENCE:
SRO
The Old Castle of Ardincaple.
Plan of an addition.
John Campbell of Danna writes that he has seen Ld. Frederick's plan and does not think it will be executed under #4-5000.
Letter to John Campbell fo Barcaldine.
1763 GD 170/1016/90/p.305.
Photographic Survey (December 1957)
Photographic survey by the Scottish National Buildings Record in December 1957.
Photographic Survey (1957)
Photographic survey of the interior of Ardencaple Castle, Dunbartonshire, by the Scottish National Buildings Record/Ministry of Work in 1957 during demolition.
Field Visit (August 1977)
Ardencaple Castle NS 282 829 NS28SE 4
A castle is said to have been in existence at Ardencaple in the 12th century. The site is now occupied by the single surviving tower of a building of relatively recent date, but which may have contained earlier work. Traces of a moat were still visible in 1930.
RCAHMS 1978, visited August 1977
(NSA, viii, Dunbarton, 75; Welles 1930)























