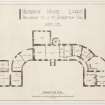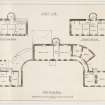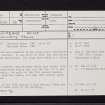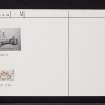|
Print Room |
RAB 89/17 |
General Collection |
Plate 17 Photograph of front of house from front lawn
'Brisbane' |
1885 |
Item Level |
|
|
Photographs and Off-line Digital Images |
AY 973 |
|
View from S. |
|
Item Level |
|
 |
On-line Digital Images |
DP 082429 |
|
Ground floor plan of Brisbane House. |
1938 |
Item Level |
|
 |
On-line Digital Images |
DP 082430 |
|
First, second and attic floor plan of Brisbane House. |
1938 |
Item Level |
|
 |
On-line Digital Images |
SC 2422319 |
Records of the Ordnance Survey, Southampton, Hampshire, England |
Brisbane House, NS26SW 3, Ordnance Survey index card, page number 1, Recto |
c. 1958 |
Item Level |
|
 |
On-line Digital Images |
SC 2422320 |
Records of the Ordnance Survey, Southampton, Hampshire, England |
Brisbane House, NS26SW 3, Ordnance Survey index card, Recto |
c. 1958 |
Item Level |
|
|
All Other |
551 166/1/1 |
Records of the Ordnance Survey, Southampton, Hampshire, England |
Archaeological site card index ('495' cards) |
1947 |
Sub-Group Level |
|