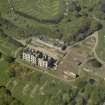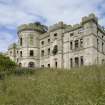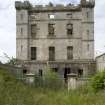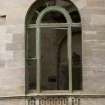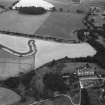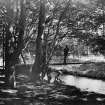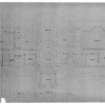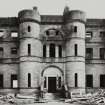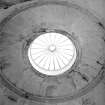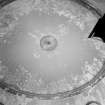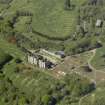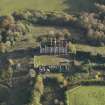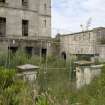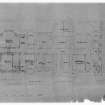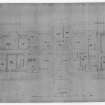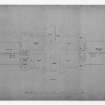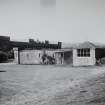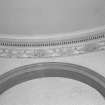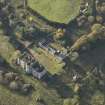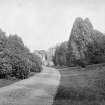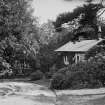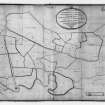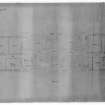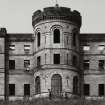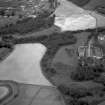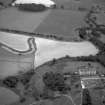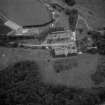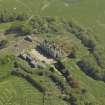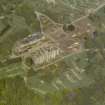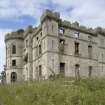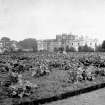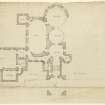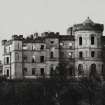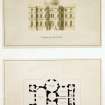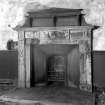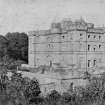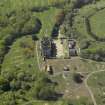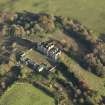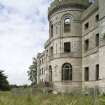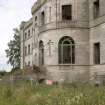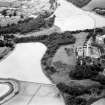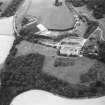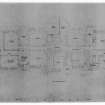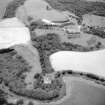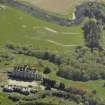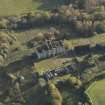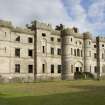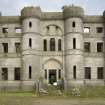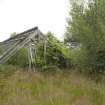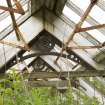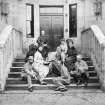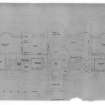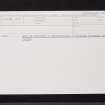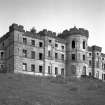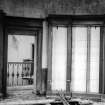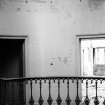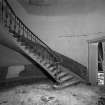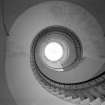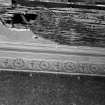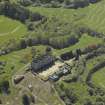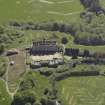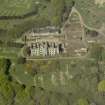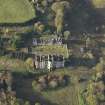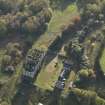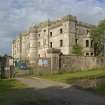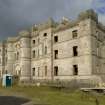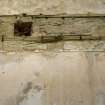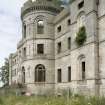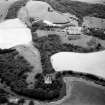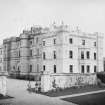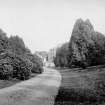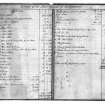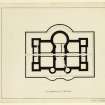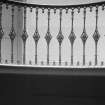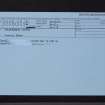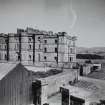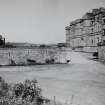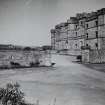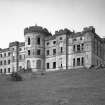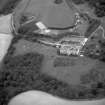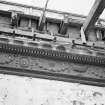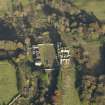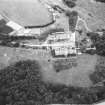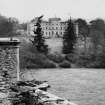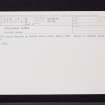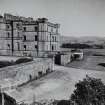Dalquharran Castle
Country House (18th Century)
Site Name Dalquharran Castle
Classification Country House (18th Century)
Alternative Name(s) Dalquharran Castle Policies; Dailly, Dalquarran Castle; Dalquharran House; Dalquarran Castle (New)
Canmore ID 40880
Site Number NS20SE 29
NGR NS 27055 02161
Datum OSGB36 - NGR
Permalink http://canmore.org.uk/site/40880
- Council South Ayrshire
- Parish Dailly
- Former Region Strathclyde
- Former District Kyle And Carrick
- Former County Ayrshire
NS20SE 29.00 27055 02161
Dalquharran Castle [NAT]
OS (GIS) MasterMap, July 2009.
NS20SE 29.01 NS 26498 02314 Gate Lodge
NS20SE 29.02 NS 27009 02181 Stables
See also:
NS20SE 9 NS 2724 0187 Dalquharran, Old (Ruined) Castle
Location formerly entered as NS 2705 0215.
Castle style mansion by Robert Adam, built about 1790. Wings in similar style added 1881.
SDD List 1963.
NMRS REFERENCE
Architect: Robert Adam 1782-90 (Clerk of Works Mr Cairnross)
Wardrop and Reid, 1880, proposed adds and alts
NMRS project for addition of new dining room, porte cochere, towers etc
Labelled in pencil 'Dalquharran 1836.' Not apparently connected with 1880'2 alterations. nd us (RIAS)
Simpson and Brown photographs
Box 4 album no. 41
two exterior views and one interior detail (stair well)
Ayrshire Agricultural Report. 1811
EXTERNAL REFERENCE
Dalquharran Estate: Material Belonging to Col. MacFarlan
A MD1-3 Manuscripts Containing 2 letters from Robert Adam to Thomas Kennedy of Dunure (whose interest is increased as they touch on Adam's wider architectural practice in Scotland towards the end of his life) and an inventory of a very full and detailed nature of 1837.
B MD4-12 Architectural drawings containing 2 sets of floor plans for the proposed additions of wings by Wardrop and
Reid of Edinburgh in February and March of 1880. The wings were executed but probably not quite as either of those plans intend. The drawings are individually rolled and being waxed tracings are now exceptionally brittle and thus their future depends on very great care being exercised for their protection.
C MD13-15 Printed Material. 3 sets of printed letting particulars for 1893, 1903 and 1904, giving a very full description of the house at this period and the estate in general.
D MD16,17 Typed Material. Containing an interesting account of the old castle and an unidentified topographical description of 1789, recording the state reched in Adam's new building and a tour of the old house. A sketch mentioned as taken by Capt. Grose's sketch is now in the collection of the National Gallery of Scotland. (That of D.N. Casthe was engraved and published in 1806 (AYD/70/23))
E MD18-20 Loose Photographs. Containing an important photograph of the house before the addition of Wardrop and Reid's wings.
F MD 21 Photograph Album. Containing a pleasant late-Victorian record of the House after its extension when occupied by the family, also views on the estate and connected properties. (27 photographs)
This material in conjunction with the drawings in the collection of the Royal Institute of Architects in Scotland give the NMRS a particularly complete record of the house, to add to the Soane material and the photographs recording its ruined state.
Architect: ns. n/d Survey.
Plans: At Darley Hay Partnership, Ayr.
Scottish Record Office GD/28/7
323 Papers relative to building Dalquharran House to designs by Robert Adam, 1787-90. 21 Items
Including:
1. Letter from Robert Adam to Hugh Cairnross at Cullian Castle near Maybole. London, 23 April 1790.
Is to send drawings for Dalquharran by the mail coach that night; in the section of the library I have drawn composition ornaments in the pilasters and frize of bookcases that can be put in at any future time if Mr Kennedy should incline to have them, or left plain if he chuses them so. On the tops of the bookcases I have also placed busts and figures which I suppose to be cast in plaister, the pannells above are supposed to be painted on paper or cloth and pasted or hung regularly round the room. Opposite the chimney I think a library table should be placed with a glass frame over it, which would be both ornamental and convinient.
Mr Vangelder has promised writer the two Portland chimney pieces and the one for the principal bedroom as soon as possible; he has no objection to the raising of the stone railing by 4 1/2 feet; thinks the court wall would be better carried home to the house by an arch across the area as the writer has always proposed.
Has not seen Lord Cassillis since his illness; his Lordship had asked writer to make out designs for his saloon and staircase, and particularly the ornamental stucco, which was to be done by Mr Coney in spite of his drinkings, as Lord Cassillis expressed a dislike for new people; asks for a list of what drawings will be necessary and promises to get them done directly; has never received from Lord Cassillis the drawing of the saloon chimneypiece sent to him by recipient.
Containing list of drawings to be sent that night: a drawing of the ornament in the anter of the library ceilings at full size; a figured plan of the circular library; a design for finishing the walls, bookcases etc; mouldings for the bookcases at full size; no. 5 drawings of chimneypieces for the bedchamber story; no 1 ditto for the square tower; drawings of the 6 chimneypieces at full size; a drawing of the stone railing at front door to full size; a drawing of the iron railing for the area wall.
(Undated) information in NMRS.
Photographed by RCAHMS as part of the Listed Building Recording Programme 2009.
Castle style mansion built for Thomas Kennedy of Dunure. The round bastion tower held the drawing room on the piano nobile with a library above, and along with the top-lit spiral central stair reflected Culzean Castle. The entrance front was originally reached via a forecourt flanked on one side by offices and by the castle itself on the other. The wings are an 1881 addition credited by different sources to either Walker and Son of Belgravia or Wardrop and Reid. All interiors have been lost, as was the roof in 1970.
In front of the main entrance, and forming an integral part of the design, stands a long low stable range connected at either end to the main building by screen walls with gateways. This property should not be confused with the ruined Old Dalquharran Castle which stands nearby.
Standing Building Recording (March 2007 - June 2007)
NS 2705 0216 Review of the analytical understanding of Robert Adam’s mansion of c1782–90 (with wings added by Wardrop and Reid, 1880–3) as part of a conservation plan for the site was undertaken between March and June 2007. Drawings in the Soane Museum show both the original scheme for the house (c1782) and a modified scheme (c1785). Evidence at basement level to the W suggests the earlier scheme had already
been embarked upon before the redesign. New drawings of the circular library were also identified at the Soane by Stephen Astley, Drawings Curator.
The interior of the new castle was cleared of debris, particularly at basement level. This process was supervised and significant building materials retained and recorded. A hierarchy of historic woodwork moulding details was recorded and sampled.
The exterior of the new castle and adjacent stable block was recorded by rectified photography by Mason Land Surveys Ltd. Internally a laser-scanning exercise by Mason’s was used as a basis for a drawn record by Addyman Archaeology, upon which was mounted rectified photographic imagery and analytical detail.
Forecourt, stable block and service court Evolution of designs for the forecourt area and adjacent stables was assessed. An extremely ornate design for the whole by Robert Adam (1785–9) was abandoned for a far simpler scheme (perhaps only finalised and executed after Robert Adam’s death in 1792) that was itself never fully realised. A 1789 design for the service court frontage was reversed and employed for the forecourt elevation, though in plan the internal arrangements of the range remained essentially the same. It appears that a central entrance from the forecourt into the service court was completed, but blocked in at a relatively early stage; the end pavilions and the paired stables were also completed. Other structures in the block, such as the
coachhouse, are of 19th-century date.
Within the service court survives a further single-storied building, the dairy. It was re-roofed in the later 19th century but appears to have formed part of the late Adam / early post-Adam scheme.
To the E of the new castle was a small two-storied summerhouse, square in plan and somewhat cut into the natural slope. This structure, which had seen modern extension and conversion to a granary store, was recorded in detail prior to its demolition. The original summerhouse seems to have formed part of the
sub-Adam works at Dalquharran, its details very similar to the dairy in the service court. The building had been re-roofed in the later 19th century, apparently with a lantern or skylight at the apex, and its interior reordered. Materials from the structure were retained for reuse. A further small structure nearby, the former gas house, of late 19th-century date, was also recorded prior to demolition.
Archive deposited with RCAHMS.
Funder: Private client; Michael Laird Architects.




























































































