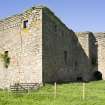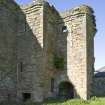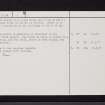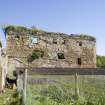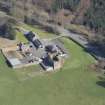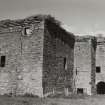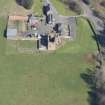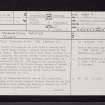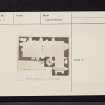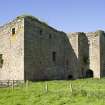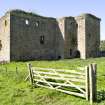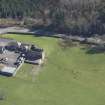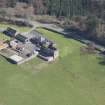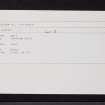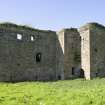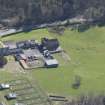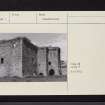Pricing Change
New pricing for orders of material from this site will come into place shortly. Charges for supply of digital images, digitisation on demand, prints and licensing will be altered.
Thomaston Castle
Castle (16th Century)
Site Name Thomaston Castle
Classification Castle (16th Century)
Canmore ID 40833
Site Number NS20NW 1
NGR NS 23995 09541
Datum OSGB36 - NGR
Permalink http://canmore.org.uk/site/40833
- Council South Ayrshire
- Parish Kirkoswald
- Former Region Strathclyde
- Former District Kyle And Carrick
- Former County Ayrshire
NS20NW 1 23995 09541
(NS 2399 0953) Thomaston Castle (NR) (remains of)
OS 1:10000 map (1972)
Thomaston Castle is L-shaped on plan with a lengthy main block and short wing, having a square stair-tower in the re-entrant angle. The rubble walls rise three storeys to a corbelled parapet; the garret storey above has disappeared. An arched pend through the wing basement gave access to a former courtyard to the S. Although it is traditionally said to have been built by Thomas Bruce, nephew of Robert I, the present structure is clearly of 16th century date, probably being erected after the Corry family of Kelwood obtained the property in 1507.
D MacGibbon and T Ross 1889; N Tranter 1965.
The remains of Thomaston Castle are in fair condition, several large holes being knocked through the walls and the interior covered with trees and debris; a modern hay loft has been erected adjoining its N wall.
The castle stands on a large mound and to the W and S a wide, slight ditch or hollow is visible. There is no trace of a courtyard or any buildings to the S of the castle.
Visited by OS (JD), 3 December 1955.
Thomaston Castle is generally as described in the previous field report. The mound on which it stands is a natural rise, and the ditch, which is very slight, may also be natural.
Visited by OS (RD), 7 March 1967.
No change to the previous reports.
Revised at 25".
Visited by OS (JRL), 31 May 1977.
NS 239 096 Installation of a services pipeline exposed parts of the outer works of a castle of c 1500 (NMRS NS20NW 1), including two revetted former burn courses, a probable barmkin wall and remains of one or more substantial structures within.
A report will be lodged with the NMRS.
Sponsor: National Trust for Scotland
T Addyman 1998.
Photographed in 2009 on behalf of the Buildings of Scotland publications.
Field Visit (April 1982)
Thomaston Castle NS 239 095 NS20NW 1
This oblong 16th-century tower-house, built on the L-plan with a stair tower in the re-entrant angle, stands to its full height. The building incorporates three main storeys and may also have had an attic. An arched passage under the wing probably gave access to a courtyard.
RCAHMS 1983, visited April 1982
(Paterson 1863-6, ii, 352-6; MacGibbon and Ross 1887-92, iii, 289-91).
Note (5 July 2022)
Traditionally the castle is said to have been built for Thomas Bruce, a nephew of Robert I, though nothing now on the site can be so early. The existing building was probably built for the Corry of Kelwood family, whose association with the site is established by charter evidence from 1507, though wide-mouthed shot-holes along the more exposed north face suggest a date of construction no earlier than the second quarter of the sixteenth century. By the mid-seventeenth century the estate had passed through marriage to the McIlvane of Grimmet family. In the earlier eighteenth century the heir to that family, who was resident in the castle, was factor to the Kennedys of Culzean. It was later absorbed into the Culzean estate, and the adjacent coach house and kennels were built in 1793.
The surviving building of Thomaston Castle stands on a slight natural mound, and there is evidence that shallow ditches may have been formed around it, albeit more in the interests of drainage than of defence. Presumably built towards the mid-sixteenth century as the residential core of the castle, it represents an unusually sophisticated variant on the tower house theme, in which the accommodation is more laterally extended than was usual aIthough it is of basically L-shaped plan.In the re-entrant angle between those two elements is a square stair tower, with the entrance at its base. A particularly unusual feature of the plan is that the entrance to the main courtyard, which was to the south of the surviving building, is by means of a transe through the wing, and there are traces of the courtyard wall and of a lean-to building against the south face of the wing,
The ground floor was divided into a series of vaulted chambers containing the kitchen and other offices: four chambers in the main block and a fifth in the wing; a mural service stair runs up the south wall. At first-floor level there was evidently a principal lodging consisting of a hall and outer chamber in the main block and an inner chamber in the wing. All were heated, and there were mural closets in the hall and inner chamber. The pattern of the windows shows that the second floor was more subdivided than the first floor, with some of the partitions being thus presumably of timber. There was presumably also a garret, though nothing survives of that. The more important openings and the hall fireplace are framed by roll mouldings of varying scale, while the wall-head parapet was carried on continuous mouldings of a type that is most frequently found in this area, as at Law and Stanley Castles. Built into the gable wall of one of the adjacent estate buildings is a lintel stone decorated with a depressed ogee arch, which presumably originated within the castle.
R Close, 1962; D MacGibbon and R Thomas 1889; M Moss 2002; N Tranter 1986
Information from the HES Castle Conservation Register, 5 July 2022


































