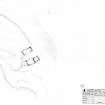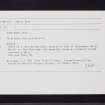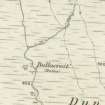Pricing Change
New pricing for orders of material from this site will come into place shortly. Charges for supply of digital images, digitisation on demand, prints and licensing will be altered.
Bute, Glen More
Building(S) (Period Unassigned), Corn Drying Kiln (Period Unassigned), Rig And Furrow (Medieval) - (Post Medieval), Smallholding (Period Unassigned)
Site Name Bute, Glen More
Classification Building(S) (Period Unassigned), Corn Drying Kiln (Period Unassigned), Rig And Furrow (Medieval) - (Post Medieval), Smallholding (Period Unassigned)
Alternative Name(s) Achawillig Butt, Achavoulaig Butt, Bullacroit', Achavoulick
Canmore ID 40489
Site Number NS07SW 23
NGR NS 02056 70763
Datum OSGB36 - NGR
Permalink http://canmore.org.uk/site/40489
- Council Argyll And Bute
- Parish North Bute
- Former Region Strathclyde
- Former District Argyll And Bute
- Former County Buteshire
NS07SW 23 02056 70763.
See also NS07SW 38
(NS 020 709) There is a corn-drying kiln, similar to that at Ardnagave (NS07SW 22) in Glen More near the deserted steading, formerly called Achavoulig Butt.
I D Milligan 1963.
Survey of deserted settlements, Isle of Bute: All sites are being measured and photographed, although a considerable number have still to be visited. To maintain uniformity a record form is completed for each site, with a brief description, including an indication of the reliability of the information. Air photographs (courtesy NMRS) have been used to locate many sites. Others have been identified only on early maps, (courtesy the Bute Estate Office). Research of documentary records, such as the Statute Labour Lists, Hearth Tax, Census Data, has generated considerable additional information, including family names, date of foundation or desertion. Information is uneven, because records are not equally available for all areas.
The majority of the settlements are post-medieval farm sites. Of several anomalous remains, some are earlier, while others, because of location and form are unlikely to be domestic structures.
The records are held in the Bute Museum, The basic list has been forwarded to NMRS. [Hannah and Proudfoot give a grid reference of NS 021 708.]
Sponsors: Bute Antiq Natur Hist Soc; St Andrews Heritage Services.
Proudfoot 1993d; Hannah and Proudfoot 1994.
A farmstead annotated 'Ruins', comprising two unroofed buildings and about 110m to the N a single unroofed building which may be part of NS07SW 38 is depicted on the 1st edition of the OS 6-inch map (Argyllshire 1873, sheet cxciv). One L-shaped unroofed building is shown on the current edition of the OS 1:10000 map (1979).
Information from RCAHMS (AKK) 22 October 1998
NS 0207 7075 Site 167 Achavoulig Butt
The ruins of this settlement stand on the west bank of the Glenmore Burn. Two buildings of drystone construction and a corn kiln may be seen, with an oval enclosure 50x30m adjacent downstream and a small narrow enclosure a little upstream. A well-preserved field system occupies the slope above the site. Details of all these structures are shown on May’s 1780 map. Desertion probably occurred before 1850.
Proudfoot and Hannah 2000
NS 0207 7075 Farmstead remains: Located in moorland on W bank of Glenmore Burn, 0.8km NNW of upper Glenmore. There are the remains of 2 buildings as on May (1780/81), and a corn kiln 30m NW, with oval enclosure 50 x 30m beside burn, and dykes enclosing slopes to W. There are also foundations of 3rd building 30m N as on May, with small yard adjacent.
Information from Bute Natural History Society Deserted Settlement Survey (1991-9)
(RCAHMS WP000273)
A farmstead, comprising two buildings, a corn drying kiln and the footings of another building, lies in rough pasture on the W side of the Glenmore Burn, about 1km N of Glenmore farmsteading (NS06NW 85). The corn kiln lies 64m NW of the farmstead, and the footings of what is probably a third building lie on a lower terrace by the burn, immediately to the N. A large oval enclosure lies to the south and is attached to one of the two standing buildings.
A Foulis estate map (1758-9) depicts a single building in this area aligned N to S with 'arable folds' to the NW. Another building is shown about 140m further S with another area of 'arable folds'. A meadow is depicted to the N and high and good pasture moors to the W (RHP14107/33). May's estate map (1780-82) depicts two buildings aligned E to W with a yard attached, what is probably another yard just to the N, and a meadow further to the N. 'Achawillig Butt' is described by May as a pendicle of Achawillig farm (about 2km to the S) amounting to nine acres of arable, eight acres of grass and pasture, one acre of meadow and nineteen acres of moss ground. Two buildings are depicted on the 1st edition of the OS 6-inch map (Argyllshire and Buteshire 1869, Sheet CXCIII) as 'Bullacroit''. This name, or rather 'Butt a chroit', should refer to the single building 120m to the NE on the former land of Balnakeilly farm (NS07SW 38).
Visited by RCAHMS (GFG, ARG) 17 March 2009.
Antiquarian Mapping (1758 - 1759)
Antiquarian Mapping (1780 - 1782)
Antiquarian Mapping (1823)
Field Visit (1864)
Field Visit (1963)
Field Visit (1991 - 1999)
NS 0207 7075 Site 167 Achavoulig Butt
The ruins of this settlement stand on the west bank of the Glenmore Burn. Two buildings of drystone construction and a corn kiln may be seen, with an oval enclosure 50x30m adjacent downstream and a small narrow enclosure a little upstream. A well-preserved field system occupies the slope above the site. Details of all these structures are shown on May’s 1780 map. Desertion probably occurred before 1850.
Proudfoot and Hannah 2000
NS 0207 7075 Farmstead remains: Located in moorland on W bank of Glenmore Burn, 0.8km NNW of upper Glenmore. There are the remains of 2 buildings as on May (1780/81), and a corn kiln 30m NW, with oval enclosure 50 x 30m beside burn, and dykes enclosing slopes to W. There are also foundations of 3rd building 30m N as on May, with small yard adjacent.
Information from Bute Natural History Society Deserted Settlement Survey (1991-9)
(RCAHMS WP000273)
Note (22 October 1998)
A farmstead annotated 'Ruins', comprising two unroofed buildings and about 110m to the N a single unroofed building which may be part of NS07SW 38 is depicted on the 1st edition of the OS 6-inch map (Argyllshire 1873, sheet cxciv). One L-shaped unroofed building is shown on the current edition of the OS 1:10000 map (1979).
Information from RCAHMS (AKK) 22 October 1998
Field Visit (17 March 2009)
A farmstead, comprising two buildings, a corn drying kiln and the footings of another building, lies in rough pasture on the W side of the Glenmore Burn, about 1km N of Glenmore farmsteading . The corn kiln lies 64m NW of the farmstead, and the footings of what is probably a third building lie on a lower terrace by the burn, immediately to the N. A large oval enclosure lies to the south and is attached to one of the two standing buildings. A Foulis estate map (1758-9) depicts a single building in this area aligned N to S with 'arable folds' to the NW. Another building is shown about 140m further S with another area of 'arable folds'. A meadow is depicted to the N and high and good pasture moors to the W (RHP14107/33). May's estate map (1780-82) depicts two buildings aligned E to W with a yard attached, what is probably another yard just to the N, and a meadow further to the N. 'Achawillig Butt' is described by May as a pendicle of Achawillig farm (about 2km to the S) amounting to nine acres of arable, eight acres of grass and pasture, one acre of meadow and nineteen acres of moss ground. Two buildings are depicted on the 1st edition of the OS 6-inch map (Argyllshire and Buteshire 1869, Sheet CXCIII) as 'Bullacroit''. This name, or rather 'Butt a chroit', should refer to the single building 120m to the NE on the former land of Balnakeilly farm (NS07SW 38).
Visited by RCAHMS (GFG, ARG) 17 March 2009.
Measured Survey (28 September 2010 - 29 September 2010)
RCAHMS surveyed the farmstead at Glen More (Achavoulaig Butt), Bute on 29 September 2010 with local volunteers. The survey, undertaken using plane table and alidade, produced a plan of the site at a scale of 1:250.












