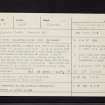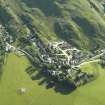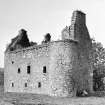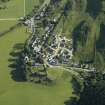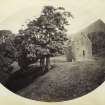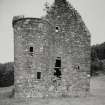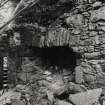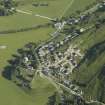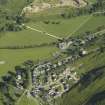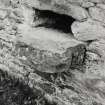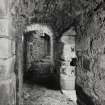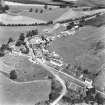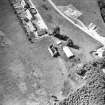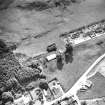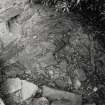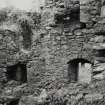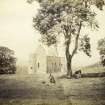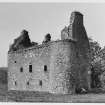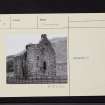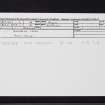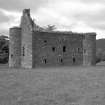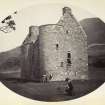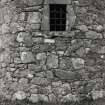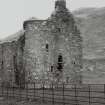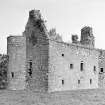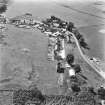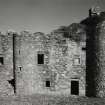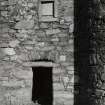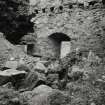Kilmartin, Kilmartin Castle
Tower House (Medieval)
Site Name Kilmartin, Kilmartin Castle
Classification Tower House (Medieval)
Canmore ID 39515
Site Number NR89NW 7
NGR NR 83569 99122
Datum OSGB36 - NGR
Permalink http://canmore.org.uk/site/39515
- Council Argyll And Bute
- Parish Kilmartin
- Former Region Strathclyde
- Former District Argyll And Bute
- Former County Argyll
NR89NW 7 83569 99122
(NR 8357 9912) Kilmartin Castle (NR) (In Ruins)
OS 6" map, (1924)
Kilmartin Castle, a small late 16th century fortalice, is now roofless and in poor condition. It is of Z-plan consisting of a main block lying N-S with round towers at the NE and SW angles. A small secondary stair-tower also rises part-way along the W front. The walls, which are 3 storeys high, are of local rubble, and contain numerous shot-holes. This castle was the residence of the rector of Kilmartin parish, being later acquired by the Campbells.
N Tranter 1970; D MacGibbon and T Ross 1887-91.
As described.
Visited by OS (I A) 1 May 1973.
As described in the previous information.
Surveyed at 1/2500
Visited by OS (T R G) 11 February 1977.
A watching brief was carried out while rubble was being cleared from the ground floor in advance of renovation. Work concentrated in the kitchen where the barrel vault had collapsed earlier this century. Particular attention was paid to the fireplace which has a water inlet through the outside wall. Unfortunately all that remains of any internal structure associated with this are several flat stones which may have formed the base of a water container or cistern. There does seem to be a possible occupation layer surviving in the fireplace and through into the kitchen although this has been left for future work and is presumeably protected by a thin layer of rubble.
The only finds recovered from the clearance work belong to the 19th and 20th centuries. These consist of pottery, window and bottle glass, clay pipes, two iron sickles and a bone four-hole shirt button.
Sponsor: T Clarke (owner)
R Will 1991.
Descheduled.
Information from Historic Scotland, 23 June 2000.
Measured Survey (21 June 1983 - 22 June 1983)
RCAHMS surveyed Kilmartin Castle between 21-22 June 1983 with plane-table and alidade producing a ground-, first- and second-floor plans, elevations and section at a scale of 1:100. Elevations, plan and section of the ground-floor S tower gun-loop and a plan of the window in the W wall of the first floor were surveyed at 1:20, and an armorial surround at a scale of 1:2. The floor plans were redrawn in ink and published at a scale of 1:250 and the gun-loop elevations, plan and section at a scale of 1:50 (RCAHMS 1992, 292-293D).
Field Visit (September 1984)
The ruin of this semi-fortified residence, probably built in the last quarter of the 16th century, stands on a terrace overlooking the valley of the Kilmartin Burn, 300m NNE of 1890. The masonry is of random local rubble with irregular pinnings, and the stair-projection in the W front, whose wall is little more than 0.3m thick, is of noticeably slight construction. There are some remains of external harling, and the walls were plastered internally.
The exterior of the building is distinguished by the number and variety of its windows, ranging from small and inconspicuous pistol-loops in the angle-towers to large openings with broad-chamfered or rounded arrises lighting the first-floor hall and chamber. Most of these large windows, as well as the entrance-doorway in the W wall, were constructed with relieving-arches above their rubble lintels, whereas the rather smaller ground-floor openings have double lintels. All but the narrowest openings retain sockets for metal stanchions, and one window in each of the angle towers preserves its original grille of two vertical and three horizontal interpenetrating iron bars. Several of the first floor windows were provided with grooves for complete or partial fixed glazing, while in other openings the sills were rebated to house wooden frames.
The entrance-doorway, towards the S end of the W wall, is wrought on jambs and lintel with a 70mm chamfer; the hinge-crooks of the door are preserved in the N ingo, and the S ingo is provided with a drawbar-socket. About 2m above the doorway, and offset to the S a projecting surround wrought with a shallow 60mm chamfer frames an armorial panel of schist, so weathered that only the outline of a shield is identifiable.
At eaves-level the side-walls terminated in a simple rounded cornice, interrupted in the W wall by the lower parts of three dormer-windows. Whereas the cornice of the NE angle-tower is continuous with that of the E wall, the wall head of the SW stair-tower rises about 1.2m above the adjacent W wall, and the junction between them is concealed by a dense growth of ivy. Its cornice is of similar form, however, and although there is a distinct horizontal joint in the masonry of the tower at the level of the adjacent wallhead, this is probably evidence merely of a seasonal break in construction. Both N and S gables were crow-stepped, and the collapsed kitchen chimney of the former appears from early views (en.2) to have resembled the surviving chimney of the S gable, with an. inclined coping above a projecting slab cornice.
The entrance leads into a longitudinal vaulted passage linking the principal stair to the kitchen and two cellars, all of which are vaulted transversely. The arrangement of the kitchen is obscured by collapsed masonry, but it seems that an inlet-spout which is visible in the outer face of the N gable wall led water into the Wend of the large fireplace-embrasure recorded by MacGibbon and Ross (en.3). Debris also obscures the details of former doorways at the entrance to the service stair, which rises from the SW angle of the kitchen. The principal stair, in the SW tower, is of newel type, and the space below the stair-treads allows access to two pistol-holes covering the approach to the entrance-doorway. At first-floor level the building is divided into a hall, measuring 6.8m by 5.1m, and a private chamber to the N .The entrance to the hall was lit by a central window in the S wall, from whose E ingo there is entered a narrow vaulted chamber, probably designed as a safe store for plate and other domestic valuables. The S end of the hall may have been screened off, for the windows at the S end of each of the sidewalls are set at a high level, probably to serve a gallery, although the damaged condition of the adjacent masonry has removed any evidence of joist-sockets in this area. The hall was heated by a large fireplace in the W wall, whose relieving-arch remains although the lintel has disappeared, and it was lit by opposed windows at the N end, and a smaller opening in the E wall. A doorway in the stone partition-wall gave access to the private chamber and to the service-stair at its SW angle. This chamber was heated by a fireplace, now destroyed, in the N wall W of the doorway leading into the private room or study in the NE angle-tower (en.4).
Both the principal and private stairs continued to the second floor, whose arrangement appears to have resembled that of the floor below. There is no surviving evidence of any division in the large S room (en.5), although it must be noted that even the stone partition-wall at its N end, which is shown in early views rising to the same height as the former N gable, has collapsed without trace. Consequently, the existence of a communicating door between the N and S rooms is uncertain. The latter was provided with a fireplace in the S gable, and a small window in the same wall as well as the dormers in the W wall. The N room was lit by a single dormer, and there are traces of the ingo of a possible fireplace at the W end of the collapsed N gable. The SE window of the room in the adjacent angle-tower is one of those that retains its original iron grille.
HISTORICAL NOTE
The construction of Kilmartin Castle has sometimes been attributed to Bishop John Carswell (d. 1572), who is said in an early 17th-century source to have resided at Kilmartin, where he was rector (en.6). On architectural grounds, however, it is probably somewhat later than the nearby Carnassarie Castle (No. 1l6), begun by Carswell in the late 1560s, which may have influenced some features of Kilmartin such as the ground-floor plan and the vaulted safe-closet in the hall. The existing building appears to be that shown in a minute drawing on one of Timothy Pont's manuscript maps, probably completed by 1596 (en.7).
Its erection may be attributed to Neil Campbell, rector of Kilmartin from 1574 to 1627, Bishop of Argyll from 1580 to1608, and one of the curators of Archibald, 7th Earl of Argyll, during his minority (en.8*). His eldest son and successor as Bishop of Argyll, John Campbell, died in his father's lifetime, but in 1627 John's son Alexander succeeded his grandfather in a Kilmartin estate based in part on former church lands (en.9). Alexander Campbell of Kilmartin was in turn succeeded by his son Neil, who lost possession of the estate shortly before 1674 when it was acquired by Alexander Campbell, a member of the Inverawe family (en.10).
Members of this second Campbell family of Kilmartin are said to have occupied the castle until the middle of the 18thcentury, when Kilmartin or Largie House was built on a site about 400m SW of the present Upper Largie farmhouse (NRc. 832998) (en.11). The Kilmartin estate was purchased in 1829 by Neill Malcolm of Poltalloch.
The castle was evidently still roofed in 1800, when 'the flat (?first floor) of the Castle' was used as temporary accommodation for the parish school (en.12). In 1825 a sale advertisement for the Kilmartin estate referred to 'two fine old castles in disrepair', and although in the following year 'the Old Castle' was named as the residence of a female pauper, it was described by the parish minister in 1844 as a ruin (en.13).
RCAHMS 1992, visited September 1984



































