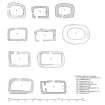Scheduled Maintenance
Please be advised that this website will undergo scheduled maintenance on the following dates: •
Tuesday 3rd December 11:00-15:00
During these times, some services may be temporarily unavailable. We apologise for any inconvenience this may cause.
Kilmichael Of Inverlussa Parish Church
Burial Ground (Medieval), Chapel (Medieval)(Possible), Church (19th Century), Grave Slab(S) (18th Century), Grave Slab(S) (17th Century)
Site Name Kilmichael Of Inverlussa Parish Church
Classification Burial Ground (Medieval), Chapel (Medieval)(Possible), Church (19th Century), Grave Slab(S) (18th Century), Grave Slab(S) (17th Century)
Alternative Name(s) North Knapdale Parish Church And Graveyard
Canmore ID 39068
Site Number NR78NE 10
NGR NR 77524 85893
Datum OSGB36 - NGR
Permalink http://canmore.org.uk/site/39068
- Council Argyll And Bute
- Parish North Knapdale
- Former Region Strathclyde
- Former District Argyll And Bute
- Former County Argyll
NR78NE 10 77524 85893
For the cross slab, see NR78NE 10.01.
Church built 1820 with additions in 1935. There are three 17th-century gravestones, with debased sword and leaf scroll ornament dated 1642, 1644 and 16- -, in the SE corner of the churchyard, near the railed grave of the Campbells of Duntroon.
New Statistical Account 1845; G Hay 1957; M Campbell and M Sandeman 1964.
Measured Survey (1982)
RCAHMS surveyed Kilmichael of Inverlussa Parish Church in 1982 producing a drawing of the south elevation, with strip plan, at a scale of 1:100. The survey drawing was redrawn in ink and published at a scale of 1:250 (RCAHMS 1992, 150A).
Field Visit (August 1985)
The early 19th-century parish church of North Knapdale stands on a knoll projecting from a west-facing hillside 350m from the E shore of Loch Sween and 70m N of the rocky gorge of the Lussa River. Although it was believed in 1830 (en.1) that some of the older monuments in the churchyard had been brought from an early chapel on the hill 400m to the N (No. 70), the present site is likely to be that of the chapel of St Michael 'in Inwerlaxo' which in the mid-13th century was granted by Walter Stewart, Earl of Menteith, to Kilwinning Abbey along with the parish church of Knapdale at Keills (No. 45) (en.2).
A church at Kilmichael continued in use during the 17th century, and in 1734 became the principal church of the new parish of North Knapdale, which included the land on both shores of Loch Sween, and as far N as Crinan Moss (en.3). The church is shown on its present site on Roy's Map of about 1750, and a few years later repairs were made to the building (en.4). In 1817 the local presbytery accepted plans for a new church submitted by Alexander McDougall, architect, Edinburgh, but decided to omit the vestry and to shorten the building by 0.6m while widening it by the same length. The contractor was George Johnston, who completed it at a contract price of £647 7s in 1820, along with the near-by manse (No. 165) (en.5). After a period of disuse the building was renovated by local volunteers in 1987-8. The parish contains other churches at Tayvallich (NR 741871) and Bellanoch (NR 796923).
The church is two-storeyed externally and is of rectangular plan, its dimensions of 14.8m from E-W by 10.4m corresponding exactly with those prescribed by the presbytery. It is built of rubble with dressed sandstone quoins and window surrounds, and the roof is hipped and slated. The principal façade, which faces S, is of five bays, the centre one being slightly advanced and having a gabled pediment surmounted by a pillared bell-cot. The round-headed window at ground-floor level in this bay appears in photographs of about 1870 (en.7) as an entrance-doorway with a glazed fanlight. The remaining openings at this level are rectangular sash windows, whereas at the upper level there is a series of round-headed blind 'windows'. The end-walls each contain two windows at each level, and in the E wall there is a central doorway, inserted since about 1870 to replace that in the S wall. Towards each end of the N wall there is a rectangular low-level window, and near the centre there are two round-headed windows, below each of which there are traces of a blocked doorway.
The interior has been entirely refurnished in the late 19th century, but the fenestration suggests that originally there were end-galleries entered from the former N doors by internal stairs.
RCAHMS 1992, visited August 1985
[A description of 15 funerary monuments and other carved stones is provided in RCAHMS 1992, 151-2]
































