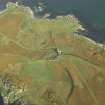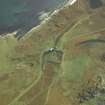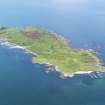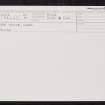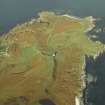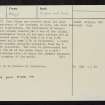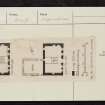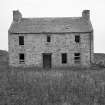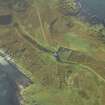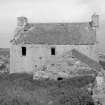Following the launch of trove.scot in February 2025 we are now planning the retiral of some of our webservices. Canmore will be switched off on 24th June 2025. Information about the closure can be found on the HES website: Retiral of HES web services | Historic Environment Scotland
Cara, Cara House
House (18th Century) (1730)
Site Name Cara, Cara House
Classification House (18th Century) (1730)
Canmore ID 38593
Site Number NR64SW 2
NGR NR 64128 44327
Datum OSGB36 - NGR
Permalink http://canmore.org.uk/site/38593
- Council Argyll And Bute
- Parish Gigha And Cara
- Former Region Strathclyde
- Former District Argyll And Bute
- Former County Argyll
NR64SW 2 64128 44327.
NR 6412 4432 Cara House was erected about the year 1733 as the residence of the tacksman of Cara, who held the island from its proprietors, the MacDonalds of Largie. The house, which stands towards the N end of the island, comprises a rectangular block of two main storeys and an attic, and measures about 10.7m from N to S by 6.8m transversely over walls some 0.7m in thickness; a later single-storeyed outshot projects westwards from the S end of the rear elevation. The roof is gable-ended and slated. About 45m SW of the house there is a well-preserved corn-drying kiln, of which the chamber measures about 2.1m in diameter at the mouth.
RCAHMS 1971.
Cara House is in process of renovation.
Visited by OS (N K B) 1 February 1978.
















