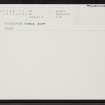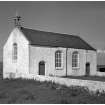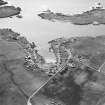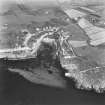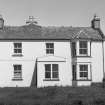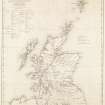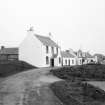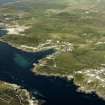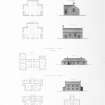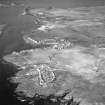Islay, Portnahaven And Port Wemyss Parish Church
Church (19th Century) (1830), War Memorial (20th Century)
Site Name Islay, Portnahaven And Port Wemyss Parish Church
Classification Church (19th Century) (1830), War Memorial (20th Century)
Alternative Name(s) Telford Church; War Memorial Plaque
Canmore ID 37252
Site Number NR15SE 11
NGR NR 16797 52282
Datum OSGB36 - NGR
Permalink http://canmore.org.uk/site/37252
- Council Argyll And Bute
- Parish Kilchoman
- Former Region Strathclyde
- Former District Argyll And Bute
- Former County Argyll
NR15SE 11 1679 5227
For Portnahaven manse (NR 1704 5226), see NR15SE 9.
This Parliamentary church was completed in 1828 to serve the S portion of Kilchoman parish, which in 1849 became
fully constituted as the quoad sacra parish of Portnahaven. (Highland Churches, 1st Report; H Scott et al 1915-61)
The building is of a standard T-plan designed by Thomas Telford, (Telford, Atlas) and the main block measures 16.1m in length from E to W by 9.35m transversely over all. The walls are of harled rubble with dressings of reddish sandstone. The windows and doorways have equilateral arched heads and offset margins wrought with a broad chamfer. There are paired windows in the centre of the main S frontage, and these are flanked by doorways at each end. The roof is slated, and the w gable is surmounted by a belfry of birdcage type with an obelisk finial; there is a lesser plain finial at the apex of the E gable-wall.
The church retains an original galleried interior served by balustraded stairs on either side. The pulpit is set against the
centre of the S wall, and incorporates a pedimented and pilastered sounding-board.
RCAHMS 1984, visited August 1977.
Telford church.
S Hackett and N Livingston 1984.
Field Visit (August 1977)
NR 167 522. This Parliamentary church was completed in 1828 to serve the S portion of Kilchoman parish, which in 1849 became fully constituted as the quoad sacra parish of Portnahaven. (Highland Churches, 1st Report; H Scott et al 1915-61). The building is of a standard T-plan designed by Thomas Telford, (Telford, Atlas) and the main block measures 16.1m in length from E to W by 9.35m transversely over all. The walls are of harled rubble with dressings of reddish sandstone. The windows and doorways have equilateral arched heads and offset margins wrought with a broad chamfer. There are paired windows in the centre of the main S frontage, and these are flanked by doorways at each end. The roof is slated, and the w gable is surmounted by a belfry of birdcage type with an obelisk finial; there is a lesser plain finial at the apex of the E gable-wall.
The church retains an original galleried interior served by balustraded stairs on either side. The pulpit is set against the centre of the S wall, and incorporates a pedimented and pilastered sounding-board.
RCAHMS 1984, visited August 1977.
















