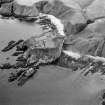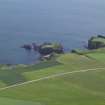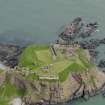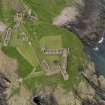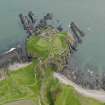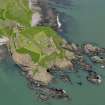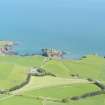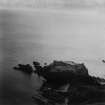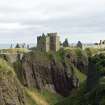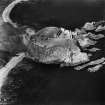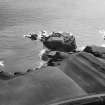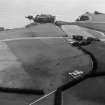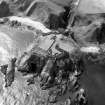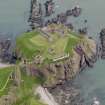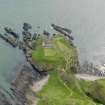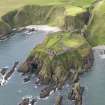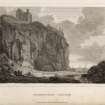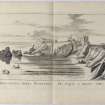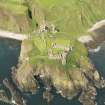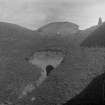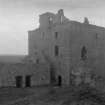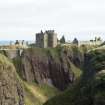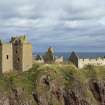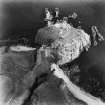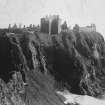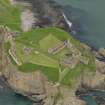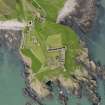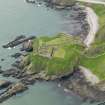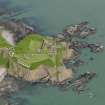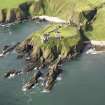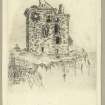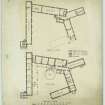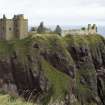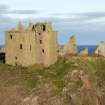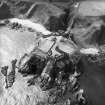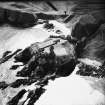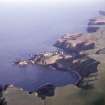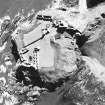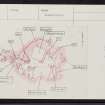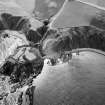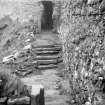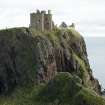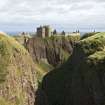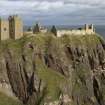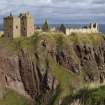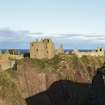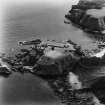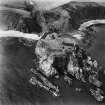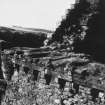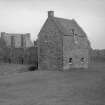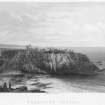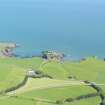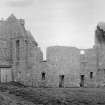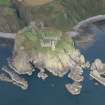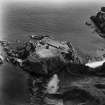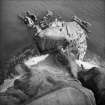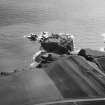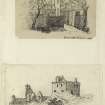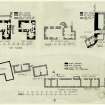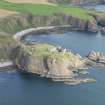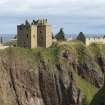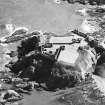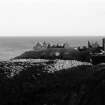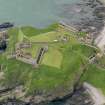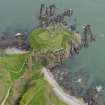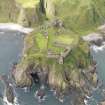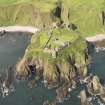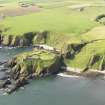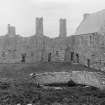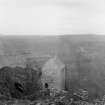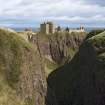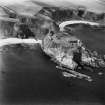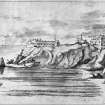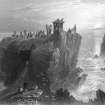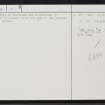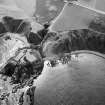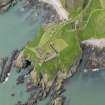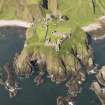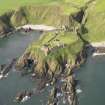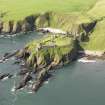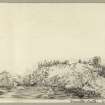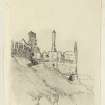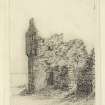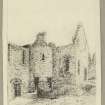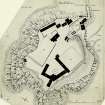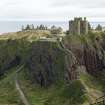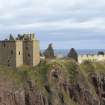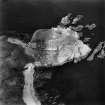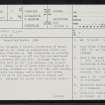Dunnottar Castle
Castle (Medieval)
Site Name Dunnottar Castle
Classification Castle (Medieval)
Alternative Name(s) Dunfoithir; Le Castiel De Dunostre; Dunnottar Rock
Canmore ID 36992
Site Number NO88SE 11
NGR NO 88128 83842
Datum OSGB36 - NGR
Permalink http://canmore.org.uk/site/36992
- Council Aberdeenshire
- Parish Dunnottar
- Former Region Grampian
- Former District Kincardine And Deeside
- Former County Kincardineshire
NO88SE 11.00 88128 83842
(NO 8813 8385) Dunnottar Castle (NR)
OS 1:10,000 map, (1973)
NO88SE 11.01 NO 88028 83884 Benholm's Lodgings
NO88SE 11.02 NO 88065 83843 Smithy
NO88SE 11.03 NO 88047 83857 Keep
NO88SE 11.04 NO 88163 83817 East Guardhouse
NO88SE 11.05 NO 88088 83849 Priest's House
NO88SE 11.06 NO 88077 83825 Stables
NO88SE 11.07 NO 88169 83880 Quadrangle
NO88SE 11.08 NO 88152 83883 Well
NO88SE 11.09 NO 88038 83883 Entrance Gateway and Guardrooms
NO88SE 11.10 NO 88120 83855 Graveyard Walls
NO88SE 11.11 NO 88075 83873 Approach Tunnels
NO88SE 11.12 NO 88156 83863 St Ninian's Chapel
NO88SE 11.13 NO 8812 8384 Watching briefs (2005 and 2007)
Dunnottar Castle, as described and illustrated by Simpson (1968) is privately owned and open to the public.
Resurveyed at 1:2500.
Visited by OS (N K B), 15 December 1969.
Listed.
Scottish Castle Survey 1988; N Bogdan and I B D Bryce 1991.
Air photograph: AAS/94/16/G32/7.
NMRS, MS/712/21.
(Location cited as NO 8810 8380: nominated as Site of Regional Significance). This castle probably occupies the site of a prehistoric fort; St Ninian established a church here about the beginning of the 5th century and it may also be the 'Dunfoithir' that was besieged in 681. An oval motte was noted on the site in 1970. In the reign of William the Lion (1165-1214) 'Dunnottar' was the place where warrants were returnable for the Mearns, and 'le castiel de Dunostre' is mentioned at the beginning of the 13th century. The parish church was on the site by the 13th century. Another castle (castle tower) was built at the end of the 14th century, being mentioned in a Papal Bull of 13 July 1394. Charles II lodged here in 1650 and the Scottish Crown Jewels (The Honours of Scotland) were hidden here in 1651 as it was considered one of the strongest places in the kingdom. In 1685, 167 Covenanters were packed into a small vault ('the Whig's vault') where 9 died due to the terrible conditions. In its final form, the castle was forfeited in 1716 and the roofs and floors removed and sold. In 1925 the systematic repair and excavation of the ruins was begun; the monument is now open to the public.
In its present form the extensive remains date from various periods. The oldest portion is the early 15th century keep with a range of buildings extending to the E containing stables and storehouses. The gatehouse is approached by a steep path and defended by three tiers of splayed gun-loops. The arched entrance is the only opening in a solid wall of masonry set into a cleft in the rock; a very impressive and dominating entrance. The buildings to the NW include a chapel, are grouped around a courtyard and date from the late 16th or early 17th centuries; a huge water tank lies within the courtyard and there is also a bowling green to the W of this later range.
A stone vessel from this site is held in the National Museums of Scotland.
[Air photographic imagery and newspaper references listed].
NMRS, MS/712/35.
NO88SE 11.00 88125 83861
EXTERNAL REFERENCE;
Plans:
Dunnottar Castle.
National Museum of Scotland Library (formerly in Society of Antiquaries of Scotland Library).
'Dunnottar Castle' by W. Douglas Simpson, 1931 - Plan and photographs.
'The Castle of Dunnottar and its History' by D.G. Barron - Plan and photographs.
'Scottish Notes and Queries' September 1930 - Drawing of entrance gate by D. MacGibbon.
NMRS Plans:
'Miscellany of the third Spalding Club' 1940 - views from North and South.
MacGibbon and Ross (no date) - Site plan and details.
National Library of Scotland.
Dunnottar Castle.
Sold 1873 to Alexander Innes #78,000.
Murray of Ochtertyre MSS, National Library of Scotland.
EXTERNAL REFERENCE:
Scottish Magazine, July 1928. Article regarding Dunnottar Castle, page 67.
NMRS Library does not hold this issue of the magazine.
Non-Guardiamship Sites Plan Collectiom, DC23442- DC23444, 1923.
(Undated) information in NMRS.
Photographic Survey (1961)
Photographic survey by the Scottish National Buildings Record in 1961.
Field Visit (March 1982)
Dunnottar Castle NO 881 838 NO88SE 11
Dunnottar Castle occupies a coastal promontory of about 1.4ha protected on all sides by precipitous cliffs and approachable only from the W. The promontory is probably the site of a fort besieged in 681 and 694 and destroyed by the Vikings between 889 and 900. Although there was possibly a castle here in the 12th century the visible remains are all likely to be of later date and include an L-plan tower-house, erected at the end of the 14th century, extensive domestic buildings of the late 16th and early 17th centuries, and a chapel and burial-ground. A church or chapel may have been established here in the Early Christian period, but the existing building appears to be largely of 16th-century date, incorporating, however, two 13th-century windows in its S wall. It was dedicated in 1276 and served as the parish church of Dunnottar until it was burnt in 1297 and a new parish church subsequently built 2.3km to the NW (NO 862 852).
RCAHMS 1982, visited March 1982
(MacGibbon and Ross 1887-92, i, 562-73; Scott 1915-61, v, 459; Barron 1925; Simpson 1941; Simpson 1968; Alcock 1981, 171-2)
Field Visit (March 1982)
Dunnottar Castle NO 881 838 NO88SE 11
Dunnottar Castle occupies a coastal promontory of about 1.4ha protected on all sides by precipitous cliffs and approachable only from the W. The promontory is probably the site of a fort besieged in 681 and 694 and destroyed by the Vikings between 889 and 900. Although there was possibly a castle here in the 12th century the visible remains are all likely to be of later date and include an L-plan tower-house, erected at the end of the 14th century, extensive domestic buildings of the late 16th and early 17th centuries, and a chapel and burial-ground. A church or chapel may have been established here in the Early Christian period, but the existing building appears to be largely of 16th-century date, incorporating, however, two 13th-century windows in its S wall. It was dedicated in 1276 and served as the parish church of Dunnottar until it was burnt in 1297 and a new parish church subsequently built 2.3km to the NW (NO 862 852).
RCAHMS 1982, visited March 1982
(MacGibbon and Ross 1887-92, i, 562-73; Scott 1915-61, v, 459; Barron 1925; Simpson 1941; Simpson 1968; Alcock 1981, 171-2)
Publication Account (1986)
The sheer cliffs of conglomerate that form the natural defences of this spectacular site define an area so large (3.5 ha) that successive occupiers have been able to develop a castle layout that is almost unique. The earliest use of the site is obscure; it may have been the Dun Father of the early annals.
Today, the visitor climbs to the only entrance, the door through the 9m high curtain, under the gaunt shadow of the five-storey height of the 16th century Benholm's Lodging. Once through the cUltain and portcullis, the approach is still upwards, past the 16th century guardroom and magazine, along a steeply enclosed roadway and through two (8m long) vaulted pends until one finally emerges on the grass platfonn of the interior. Around is almost a small town of buildings of varying dates.
The earliest extant structure is round to the right, in the most easily defended south-western corner of the plateau, the late 14th century L-plan deep. This imposing tower, 15m high, was built by Sir William Keith, Great Marischal of Scotland, and extended in the 16th century.
The range ofroofless buildings runnning east from the keep comprises storehouse, smithy and stables of the 16th century. North of the stables is the Priest's House or Waterton's Lodging, a 16th century freestanding house of two storeys.
Further east, occupying the north-eastern quarter of the plateau, is the great Quadrangle or 'Palace', measuring 45.8m by 40.2m. This group of buildings comprises a complete mansion house, spread out round a courtyard in a most un-Scottish plan. That it is almost unique is the result of its cliff-girt location which permitted a spaciousness oflayout unknown elsewhere. The west range is the earliest part, having been built in the last quarter of the 16th century, and consists of seven chambers or 'lodgings' for guests or retainers. Each lodging has its own front door and fireplace on the ground floor; a long gallery runs the whole length of the first floor of this range. The great hall is in the north range, built in the first half of the 17th century, with the lord's private chambers adjacent, in the wing projecting from the north-east corner over the Whigs' Vault of 1645. The east range has private bedrooms over brewery and bakehouse, while the south side of the quadrangle is completed by the 16th century chapel (which has earlier fragments incorporated in the fabric).
The history of Dunnottar is naturally one of siege and drama. Two events stand out, both from the 17th centmy. First the saving of the Honours of Scotland from Cromwell's grasp in 1652, by lowering them over the cliff and hiding them in KinneffKirk (no. 39). Second the imprisonment and ill usage of 122 men and 45 women Covenanters in 1685 in the Whigs' Vault-'the event whose dark shadow is for ever more flung athwart the Castled Rock'.
Information from ‘Exploring Scotland’s Heritage: Grampian’, (1986).
Publication Account (1996)
The sheer cliffs of conglomerate that form the natural defences of this spectacular site define an area so large (3.5 ha) that successive occupiers have been able to develop a castle layout that is unique. The earliest use of the site is obscure; it may have been the Dun Father of the early annals.
Today, the visitor climbs to the only entrance, the door through the 9m high curtain, under the gaunt shadow of the five-storey height of the 16thcentury Benholm's Lodging. Once through the curtain and portcullis, the approach is still upwards, past the 16th-century guardroom and magazine, along a steeply enclosed roadway and through two (8m long) vaulted pends until one finally emerges on the grass platform of the interior. Around is almost a small town of buildings of varying dates.
The earliest extant structure is round to the right, in the most easily defended south-western corner of the plateau, the late 14th-century L-plan keep. This imposing tower, 15m high, was built by Sir William Keith, Great Marischal of Scotland, and extended in the 16th century.
The range of roofless buildings runnning east from the keep comprises storehouse, smithy and stables of the 16th century. North of the stables is the Priest's House or Waterton's Lodging, a 16th century free-standing house of two storeys.
Further east, occupying the north-eastern quarter of the plateau, is the great Quadrangle or 'Palace', measuring 45.8m by 40.2m. This group of buildings comprises a complete mansion house, spread out round a courtyard in a most un-Scottish plan. That it is almost unique is the result of its cliff-girt locati on which permitted a spaciousness of layout unknown elsewhere. The west range is the earliest part, having been built in the last quarter of the 16th century, and consists of seven chambers or 'lodgings' for guests or retainers. Each lodging has its own front door and fireplace on the ground floor; a long gallery runs the whole length of the first floor of this range. The great hall is in the north range, built in the first half of the 17th century, with the lord's private chambers adjacent, in the wing projecting from the north-east corner over the Whigs' Vault of 1645. The east range has private bedrooms over brewery and bakehouse, while the south side of the quadrangle is completed by the 16th-century chapel (which has earlier fragments incorporated in the fabric).
The history of Dunnottar is naturally one of siege and drama. Two events stand out, both from the 17th century. First the saving of the Honours of Scotland from Cromwell's grasp in 1652, by lowering them over the cliff and hiding them in Kinneff Kirk (no. 39). Second the imprisonment and ill usage of 122 men and 45 women Covenanters in 1685 in the Whigs' Vault-'the event whose dark shadow is for evermore flung athwart the Castled Rock'.
Information from ‘Exploring Scotland’s Heritage: Aberdeen and North-East Scotland’, (1996).
Watching Brief (June 2005 - July 2005)
NO 881 838 Excavations for a new safety fence along the clifftop were observed and recorded in June and July 2005. No significant archaeological features were found.
Archive to be deposited in NMRS.
Sponsor: Dunnottar Estate.
J Wood 2005a.
NO 8812 8384 A watching brief was carried out on the handexcavation of post-holes for a new safety fence along the eastern edge of Dunnottar Castle (NO88SE 11), as a condition of Scheduled Monument Consent.
Only one pit contained any structural evidence, in the form of a flat sandstone block which may have been a base for artillery behind the adjoining bank. This bank, running along the top of the cliff, seems to date from the mid-17th century.
In one post-hole, near to the chapel, fragments of human skull were discovered. Elsewhere there was evidence of domestic refuse in the form of animal bones, mainly cattle and sheep, with some signs of skinning and butchering.
Other material recovered includes mortar and coal fragments, burnt slate, a single clay pipe stem (post-1850s) and a folded copperalloy plate. Much of this material could have been redeposited during excavations and repair works in the 1920s.
Sponsor: Dunecht Estates.
J Wood 2005b.
Watching Brief (24 April 2007)
NO 8810 8386 A watching brief was undertaken on 24 April 2007 as a condition of scheduled monument consent during the installation of an interpretation board beside the entry passage into the castle. No archaeological features or finds were evident.
Report deposited with Aberdeenshire SMR, Historic Scotland and RCAHMS.
Funder: Dunecht Estates.
H K Murray, 2007.
Watching Brief (28 April 2009 - 30 April 2009)
NO 88128 83842 A watching brief was maintained, 28–30 April 2009, during the installation of a safety barrier along the path at the base of the castle promontory to the steps leading up to the castle entrance. Each of the 39 hand excavated postholes contained a fill which indicated that the path was on made-up ground that had been renewed and resurfaced at various stages. No archaeological features or finds were evident.
Report: Aberdeenshire SMR, Historic Scotland and RCAHMS
Funder: Dunecht Estates
JC Murray – Murray Archaeological Services Ltd
Watching Brief (11 March 2011)
A watching brief was maintained during the installation of a new composter for grass cuttings from the Bowling Green in the NE sector of the castle. The composter is located in the NW corner of the Bowling Green. Fourteen postholes were excavated by hand but no archaeological features or finds were evident.
Reports: Aberdeenshire Council SMR and RCAHMS
Funder: Dunecht Estates
Murray Archaeological Services Ltd 2011
Information also reported in Oasis (mas1-113794) 23 January 2012
Watching Brief (14 January 2013 - 15 January 2013)
A watching brief was undertaken during the excavation of post pits for a new safety fence. No archaeological features or finds were observed.
Information from Oasis (mas1-145739) 26 March 2013
Project (1 April 2015 - 31 March 2016)
Survey work undertaken to upgrade records of listed buildings by area.
Note (9 June 2015 - 18 May 2016)
Entries in the Annals of Ulster for the years AD 680 and AD 693, in both cases referencing sieges of Dun Foither or Fother have been associated on the strength of place-name evidence with the spectacular coastal promontory occupied by Dunottar Castle (Watson 1926, 510-11); a later reference in the Scottish Chronicle alleges the destruction of Opidum Fother by the Vikings (Alcock and Alcock 1992, 267). In 1984 this led Leslie Alcock to excavate an evaluation trench across the earthworks at the NW margin of the promontory. This failed to locate any deposits or artefacts dating from before the late 12th century, and while accepting that the evidence of a small evaluation trench on a promontory that extends to some 1.5ha was hardly conclusive, Alcock went on to consider the possibility that the identification with this promontory was skewed by the presence of the medieval castle. Rather than Dunottar Castle, he raised the possibility that the Annals were referring to the Bowduns promontory, on the opposite side of Castlehaven Bay, overlooking Dunnicaer with its Pictish symbol stones (Atlas No. 3111), which he suggested was an early medieval cult focus. The Bowduns promontory is linked to the mainland by a broad natural gully across a narrow isthmus, and a bank in the bottom of this gully is annotated 'Rampart' in Gothic script on the 1st edition OS 25-inch map (Kincardine 1868, sheet 17.8), an attribution that was omitted from later editions of the maps. Inspection by both the OS and RCAHMS investigators of this bank and a bank extending round the margin of the headland to enclose about 2.6ha suggests they are no more than agricultural boundaries; indeed, the whole of the summit area of the promontory has been cultivated. Comparatively speaking, the rather more spectacular, and naturally defensible promontory occupied by the castle, linked to the coastal cliffs by no more than a narrow spine of rock, is a far more likely position for an early medieval stronghold, and it would be extraordinary if such a site was not occupied in preference to Bowduns.
Information from An Atlas of Hillforts of Great Britain and Ireland – 18 May 2016. Atlas of Hillforts SC3112
Watching Brief (18 May 2015 - 19 May 2015)
NO 88120 83840 A watching brief was undertaken, 18–19 May 2015, during small remedial works at three sites within the castle to install safety rails and a retaining wall. During construction of the retaining wall a bank of soil and rubble between the NW corner of the Smithy and the NE corner of the Store was cut back, giving a section through ash and charcoal from the smithy fires. This yielded a sherd of late medieval/ post-medieval pottery, possibly of 16th-century date.
Archive and report: Aberdeenshire SMR
Funder: Dunecht Estates
Hilary and Charlie Murray - Murray Archaeological Services Ltd
(Source: DES, Volume 16)
Watching Brief (31 October 2018)
A watching brief was undertaken during the excavation of a new drain along an existing pathway within the castle. No archaeological features or finds were evident.
Information from OASIS ID: mas1-335184 (H Murray) 2018
Watching Brief (30 October 2018)
A watching brief was undertaken during the excavation of two small drainage sumps inside rooms in the West Range of buildings. No archaeological features or finds were evident.
Information from OASIS ID: mas1-335168 (H Murray) 2018
Watching Brief (3 December 2019)
A watching brief was undertaken during drainage works in the floor of the 17th-century dining room at Dunnottar Castle. The dining room is at first floor level above barrel vaulted cellars. The floor make up, appeared to be a mixture of clay and topsoil brought in from elsewhere on the castle promontory. It yielded three sherds of ceramic ranging in date between a bowl fragment of 14th-15th-century date and a sherd of early 20th-century china, suggesting that this surface may have been laid during the 1920s restoration of the castle by the Pearson family.
Information from OASIS ID: mas1-410813 (H Murray) 2019
Watching Brief (17 January 2019)
A watching brief was undertaken of the removal of topsoil from a new path from near the entry into Dunnottar Castle, Aberdeenshire, down to the shingle beach of North Bay. The topsoil lay directly on natural pebbles at the beach end and fragmented rock at the upper end. No archaeological finds or features were evident.
Information from OASIS ID: mas1-341527 (H Murray) 2019
Archaeological Evaluation (September 2019)
NO 88128 83842 In September 2019, as part of a programme of geological examination of the stability of the cliffs at the Castle, it was suggested that some archaeological evaluation should be undertaken of the traces of built structures in three places on the cliffs which would not normally be accessible without a specialist access team. Documentary evidence suggests two of the structures are of probable 17th century date and it is hoped that further detailed recording will be undertaken.
Archive: Aberdeenshire HER and NRHE
Funder: Dunecht Estates
H K Murray ̶ Murray Archaeological Services Ltd
(Source: DES Vol 20)
OASIS ID: mas1-372042































































































