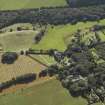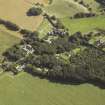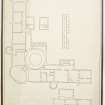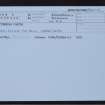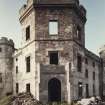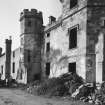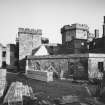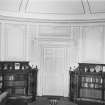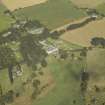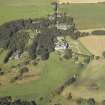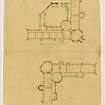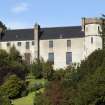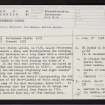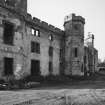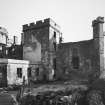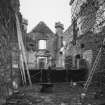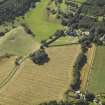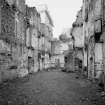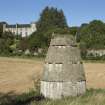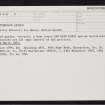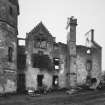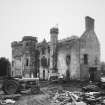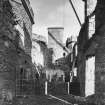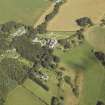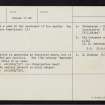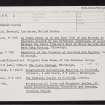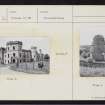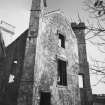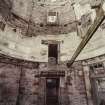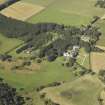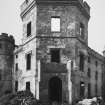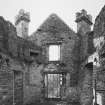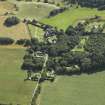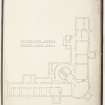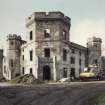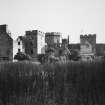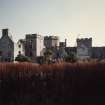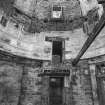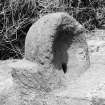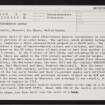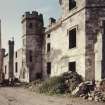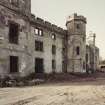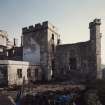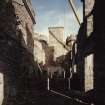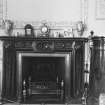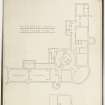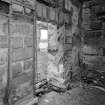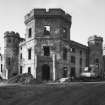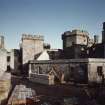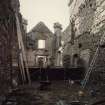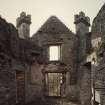Pricing Change
New pricing for orders of material from this site will come into place shortly. Charges for supply of digital images, digitisation on demand, prints and licensing will be altered.
Upcoming Maintenance
Please be advised that this website will undergo scheduled maintenance on the following dates:
Thursday, 9 January: 11:00 AM - 3:00 PM
Thursday, 23 January: 11:00 AM - 3:00 PM
Thursday, 30 January: 11:00 AM - 3:00 PM
During these times, some functionality such as image purchasing may be temporarily unavailable. We apologise for any inconvenience this may cause.
Fetteresso Castle
Country House (19th Century), Tower House (16th Century)
Site Name Fetteresso Castle
Classification Country House (19th Century), Tower House (16th Century)
Canmore ID 36969
Site Number NO88NW 2
NGR NO 84266 85490
Datum OSGB36 - NGR
Permalink http://canmore.org.uk/site/36969
- Council Aberdeenshire
- Parish Fetteresso
- Former Region Grampian
- Former District Kincardine And Deeside
- Former County Kincardineshire
NO88NW 2.00 84266 85490
NO88NW 2.01 84386 85391 Dovecot
NO88NW 2.02 8388 8539 North Lodge
NO88NW 2.03 84099 85440 Walled Garden with Summer House
NO88NW 2.04 8408 8564 Garden Cottages
NO88NW 2.05 8427 8600 Home Farm
NO88NE 92 8537 8574 East Lodge
(NO 8425 8550) Fetteresso Castle (NR)
OS 6" map, (1938)
The castle which Bishop Leslie, in 1578, called Fetteresso Palace (palace = hall, and distinguishes the building as a residence) developed as a long block with a courtyard or close, typical of the 15th century, with the addition of a similar block to the east forming two sides of a quadrangle. It was this east portion which was burnt by Montrose in 1645 and reconstructed in 1670-1. According to Duthie (Ordnance Survey Name Book [ONB] 1865) the buildings originally had eight slender towers, but only one remained in 1865.
In 1808 the castle was rebuilt incorporating the old portion, on one of the door-lintels of which could be seen in 1865, the arms of the Earl Marischal, dated 1671. It was at this doorway that the Chevalier de St George was proclaimed king on his arrival from France in 1715. A tall beehive dovecot, of 15th century date, stands beside a pond to the southeast of the castle: the latter has been demolished (Robertson 1957).
W M Mackenzie 1927; J Leslie; D G Barron 1925; Name Book 1865; F C Eeles 1897; A N Robertson 1957.
Fetteresso Castle is generally as described above, but it is now unroofed and derelict. The 17th century 'Marischal' crest is still to be seen. The 15th century dovecot is still extant.
Visited by OS (R D) 23 July 1965.
The ruinous shell of this early 19th-century mansion incorporates at least two distinct portions of an older house. The earlier, which probably belongs to the 16th century, comprises a three storeyed block aligned on a SW-NE axis. The ground floor incorporates a range of barrel-vaulted cellars and a kitchen, and there is an extruded stair tower on the SE side; traces of what seems to have been another tower are visible at the S corner. To the N corner of this block, and extending NW at right-angles from it, there was added in the 17th century another of similar height. This faces SW into what may have been a courtyard and its three ground floor doorways bear, respectively, the Marischal arms, the date 1671 and the initials WEM/ ACM (William, Earl Marischal and Anne, Countess Marischal). When the house was enlarged in the 19th century, service corridors were added to the courtyard fronts of the two early blocks and their re-entrant angles were infilled to accommodate a new staircase and principal entrance aligned on an E-W axis. In 1645 the house was burnt by Montrose, and although it was rebuilt, it was apparently in a state of neglect by 1715. A well preserved 16th-century beehive dovecot stands on the edge of a field 140m SE of Fetteresso Castle (NO 8438 8539). About 120m SSW of the castle, an ice-house, ovoid in shape, has been built into the crest of a bank. A walled garden, terraces, a boat house (NO 8438 8536) and an artificial lake (now drained) are all that survive of the policies.
W Robertson 1798; J Spalding 1851; Name Book 1865; J B Paul 1904-14; W Macfarlane 1906-8; W M Mackenzie 1927; RCAHMS 1984, visited March 1984.
Listed.
Scottish Castle Survey 1988; N Bogdan and I B D Bryce 1991.
Visible on air photographs AAS/93/06/G15/1-2. Copies held by Grampian Regional Council.
Information from M Greig, Grampian Regional Council, March 1994.
Air photograph: AAS/94/05/G13/8,
NMRS, MS/712/21.
NO88NW 2.00 84266 85490
NMRS REFERENCE:
Fetteresso Castle.
Dismantled 1954.
Architect: John Paterson 1808 - alterations and additions.
NO88NW 2.01 84386 83591 Dovecot
NO88NW 2.02 8388 8593 North Lodge
NO88NW 2.03 8410 8544 Walled Garden
NO88NW 2.04 8408 8564 Gardens Cottages
NO88NW 2.05 8427 8600 Home Farm
NO88NE 92 8537 8574 East Lodge
Fetteresso Castle [NR] (remains of) [NAT]
OS 1:10,000 map, 1987.
EXTERNAL REFERENCE:
Scottish Record Office.
Estimate for 'rebuilding that part called the old works of Fetteresso.
Cleaning and harling )
Pavement walks ) #264.14.7.
Building a barnyard )
Door, West end of passage to cellar.
Building up windows in whole of the building )
Building catacomb ) #71.3.7.
Building brickwall in woman house )
Done by William Fleming, 1785 GD105/774.
Estimate from Wm. Smith & Co., builders, for building a small house in the Castle garden.
Lime and labour only #12.
1911 GD106/745/3a.
Estimate for Garden walls at Castle.
1909 and 1910. GD105/745/1 and 2.
Letter to R.W. Duff. Alterations to the Castle. Letter from David Bryce (junior?) It concerns the vestibule, panelling the dome with glass, reflooring parts, bathrooms - and suggests many other alterations are being considered. He mentions his 'sketch plans'.
1862 GD105/783.
Plan of additions and alterations at Fetteresso Castle Offices.
Roof and Attic plans, unsigned.
Note on back:- Garage etc. abandoned.
1907 GD105/745/4.
Since 1835 #149.12.10 1/2 erecting additions to mansion house and offices.
Since August 1848, #793.18.2 on rebuilding mansion house and office and erecting additons.
Account for pavement from Quarry of Elfhill. Required for the servant's hall, the closet below the stair and the 'sol' of the woman house attested by William Stark.
No date. GD105/784.
Account of pavement:-
For North and west sides. Stair on West end.
South and East sides. Garden door stair.
Kitchen grate. Attested by William Stark.
Stair from kitchen to cellar.
1785 GD105/772.
Account from Thos. Taylor.
Repair of North part of East house of Fetteresso. South end of old house making out the new kitchen and roofing other buildings on South side. #820.2.0.
1785 GD105/773.
Note of minor additional work to be carried out. Concerns scaffolding, boxing, doors and windows. Both old house and new house referred to.
1783 GD105/766.
Estimate for two girnalls of #23 (grainstores). Signed Thomas Tayler.
1783 GD105/767.
Estimate for building a kitchen #80 sterling. (Detailed) Signed Thomas Tayler.
1783 GD105/768.
Estimate for repair of roof of 'The old House of Fetteresso' at cost of #96 sterling.
Thomas Tayler.
1783 GD105/776.
Estimate for repair of South end of House of Fetteresso at cost of #110 sterling.
1783 GD105/769.
Plan and elevation of South part of House of Fetteresso to be executed agreable to estimate. Signed William Fleming and Robert duff.
1783 GD105/771.
EXTERNAL REFERENCE:
SCOTTISH RECORD OFFICE:
Plans from Wiltshire County Record Office
Ref. GD 1/1112 RHP 89392-89398
RHP 89392 Fetteresso Kincardine
Volume of architectural plans, elevations and sections of Fetteresso Castle, the property of Colonel Robert W Duff, showing the old building as it presently stands and proposed additions and alterations, with specification: 1808 (Damaged)
Architect: John Paterson, Edinburgh
Ex GD.1/1112
RHP 89393 - 89398 Fetteresso Kincardine
Series of architectural plans, elevations and section of Fetteresso Castle: 18 March 1862
Architect: David Bryce Jun, 29 Frederick Street, Edinburgh
Ex GD.1/1112
RHP 89393 Fetteresso Kincardine
Architectural plan of Sunk or Entrance Floor of Fetteresso Castle: 18 March 1862
Architect: David Bryce Jun, 29 Frederick Street, Edinburgh
Ex GD.1/1112
RHP 89294 Fetteresso Kincardine
Architectural plan of First Floor of Fetteresso Castle 18 March 1862.
Architect: David Bryce Jun, 29 Frederick Street, Edinburgh
Ex GD.1/1112
RHP 89395 Fetteresso Kincardine
Architectural plan of Second Floor of Fetteresso Castle: 18 Mar 1862.
Architect: David Bryce Jun, 29 Frederick Street, Edinburgh
Ex GD.1/1112
RHP 89396 Fetteresso Kincardine
Architectural South elevation of Fetteresso Castle: 18 Mar 1862.
Architect: David Bryce Jun, 29 Frederick Street, Edinburgh
Ex GD.1/1112
RHP 89397 Fetteresso Kincardine
Architectural West (East) elevation of Fetteresso Castle: 18 Mar 1862.
Architect: David Bryce Jun, 29 Frederick Street, Edinburgh
Ex GD.1/1112
RHP 89398 Fetteresso Kincardine
Architectural traverse section of Fetteresso Castle: 18 Mar 1862.
Architect: David Bryce Jun, 29 Frederick Street, Edinburgh
Ex GD.1/1112
Photographic Survey (1954)
Photographic survey by the Scottish National Buildings Record in 1954.




























































