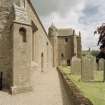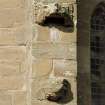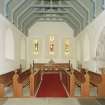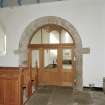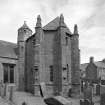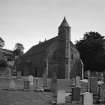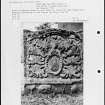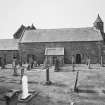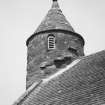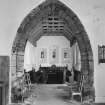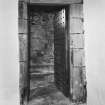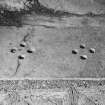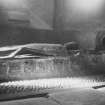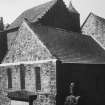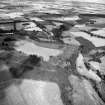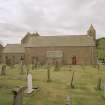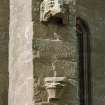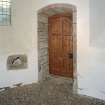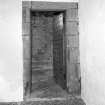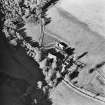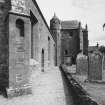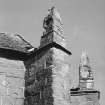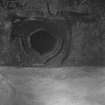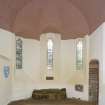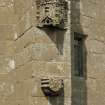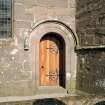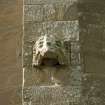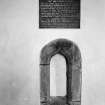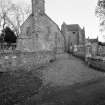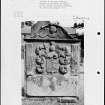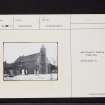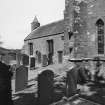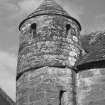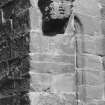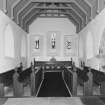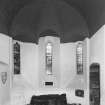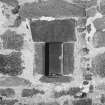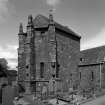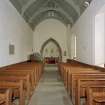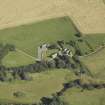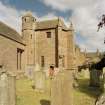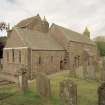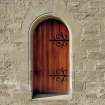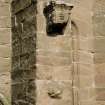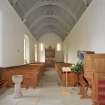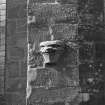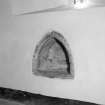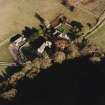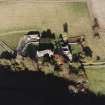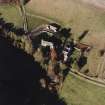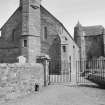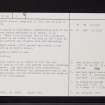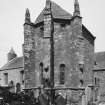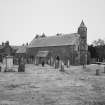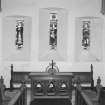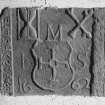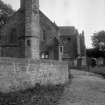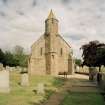Arbuthnott Parish Church
Burial Ground (13th Century), Church (13th Century)
Site Name Arbuthnott Parish Church
Classification Burial Ground (13th Century), Church (13th Century)
Alternative Name(s) Arbuthnott, St Tiernan's Church; St Mary's Chapel; Arbuthnott Aisle; Arbuthnott Parish Kirk
Canmore ID 36838
Site Number NO87SW 11
NGR NO 80155 74645
Datum OSGB36 - NGR
Permalink http://canmore.org.uk/site/36838
First 100 images shown. See the Collections panel (below) for a link to all digital images.
- Council Aberdeenshire
- Parish Arbuthnott
- Former Region Grampian
- Former District Kincardine And Deeside
- Former County Kincardineshire
The parish church of Arbuthnott, described by MacGibbon and Ross as collegiate (1887) but by Easson (1957) as a simple parish church. It was dedicated to St Ternan in 1242, and belonged to the Collegiate Church of St Mary at St Andrews.
Part of the original 13th century church survives in the chancel and possibly the nave, although its doorway may be 16th century. The Arbuthnott Aisle was built at the end of the 15th century. It is named "St Mary's Chapel" on the OS 6" because, according to the New Statistical Account (NSA), the lower of its two storeys was a chapel dedicated to the Virgin Mary. Tusk-stones outside a small doorway in the N wall of the chancel suggest that a small sacristy or similar building was contemplated. The Arbuthnott Missal, completed in 1491, was written in this church.
H Scott 1925; Name Book 1864; NSA 1845
The parish church of Arbuthnott, incorporating part of the 13th century church dedicated to St Ternan, is as described. There is no evidence that it was collegiate. An inscription on the lintel of the door in the N wall of the chancel confirms the original date and dedication.
The Arbuthnott Aisle, built against the S wall, is no longer known as St Mary's Chapel.
The graveyard is still in use.
Visited by OS (NKB) 21 December 1967.
(NO 8015 7463) Ch (NAT) Aisle (NR)
OS 1:10000 map (1973)
NMRS REFERENCE
F.A.M. MacDonald Collection c.1927 - 1 sheet plans.
EXTERNAL REFERENCE
Plans: 1/4" Plan, elevations and sections of the Arbuthnot Aisle, Chancel and Priests' Chamber. F.S. and 1/2" details of Effigy, Plaques, Shields and Carvings. F.S. and 1 1/2" details of mouldings (sections). Measured and drawn by Arthur L.C. Lemon. Measured with John H. Donald. 1936. Students of the Aberdeen School of Architecture. Drawings stored at 23 Gurney Street, Stonehaven.
Plans: Plans, elevations and details. Measured and drawn by w Coutts Youngson. Measured with C.L. Matthew. 1934. Students of the Aberdeen School of Architecture. Drawings stored at School of Architecture, Aberdeen. Other drawings in Mr Youngson's possession.
Plans: 1/4" plans, elevations and sections. Perspective, also original sketches. Measured and drawn by John Donald. Measured with A.L.C. Lemon. 1937. Students of the Aberdeen School of Architecture. Drawings stored at 112 High Street, Montrose.
Plans: 1/2" scale (2 sheets) Measured and drawn by C.L. Matthew. Measured with W Coutts Youngston. 1934. Students of the Aberdeen School of Architecture. Drawings stored at the Welsh School of Architecture, the techincal college, Cardiff.
Aberdeen Architectural Association Sketch Book, Vol 1, part 1 1909 - Elevations, plans, section and details.
Transactions of the Aberdeen Ecclesiological Society, 1890, pp40 -44
Antiquarian Observation (1857 - 1861)
Mason's marks from Scottish churches, abbeys and castles recorded between 1857 and 1861 on 29 drawings in the Society of Antiquaries of Scotland Collection.
Photographic Survey (1957)
Photographic survey of Arbuthnott House and aisle by the Scottish National Buildings Record/Ministry of Work in 1957.
Field Visit (March 1982)
Arbuthnott, Parish Church and Burial-ground NO 801 746 NO87SW 11
Although this church is on record in 1242 the only substantial portion of the 13th-century building remaining is the chancel. The late-medieval nave (extensively restored in the 19th century) may incorporate some of the 13th-century fabric, and the Arbuthnott Aisle was added at the end of the 15th century.
RCAHMS 1982, visited March 1982
(MacGibbon and Ross 1896-7, iii, 235-42; Cowan 1967, 8; Cowan and Easson 1976, 54, 229)
Publication Account (1986)
This red sandstone medieval kirk rests on a quiet shelf above the Bervie Water. The oldest part is the chancel, which was dedicated by David de Bernham on 3 August 1242. The Lady Chapel, now the Arbuthnott Aisle, projects southwards from the chancel; this and the bell tower at the west end of the nave were built by Sir Robert Arbuthnott of that ilk in 1500. They are excellent examples of late medieval Scottish church architecture, with strong, tall buttresses and well-cut ashlar walls. Above the Lady Chapel is the Priest's Room, remarkably unspoiled, with stone window seats and a squint to the chapel.
The church was restored in 1896 by A Marshall Mackenzie, when the stained glass windows by Cottier were fitted into the chancel lancets. These, representing Faith, Hope and Charity, are the 'three bit creatures of queans' mocked by the locals in Sunset Song, whose author, Lewis Grassic Gibbon, now lies in a corner of the kirkyard.
Information from ‘Exploring Scotland’s Heritage: Grampian’, (1986).
Publication Account (1996)
This red sandstone medieval kirk rests on a quiet shelf above the Bervie Water. The oldest part is the chancel, which was dedicated by David de Bernham on 3 August 1242. The Lady Chapel, now the Arbuthnott Aisle, projects southwards from the chancel; this and the bell'tower at the west end of the nave were built by Sir Robert Arbuthnott of that ilk in 1500. They are excellent examples of late medieval Scottish church architecture, with strong, tall buttresses and well-cut ashlar walls. Above the Lady Chapel is the Priest's Room, remarkably unspoiled, with stone window seats and a squint to the chapel.
The church was restored in 1896 by A Marshall Mackenzie, when the stained glass windows by Daniel Cottier were fitted into the chancel lancets. These, representing Faith, Hope and Charity, are the 'three bit creatures of queans' mocked by the locals in Sunset Song, whose author, Lewis Grassic Gibbon, now lies in a corner of the kirkyard.
Information from ‘Exploring Scotland’s Heritage: Aberdeen and North-East Scotland’, (1996).
Watching Brief (23 September 2019 - 19 March 2020)
NO 80150 74653 A watching brief and subsequent excavations of human skeletal remains took place, September 2019 to March 2020, in advance of a small building extension for a disabled toilet and associated drainage works. The articulated burials (SK1–4) were Christian burials placed in an E–W extended supine orientation. They are the remains of two ‘lairs’; it is possible that there were other burials above and adjacent to these which were removed when the extension was built onto the church in the late 19th or early 20th century. The ‘lairs’ excavated align with current gravestones dated to the late 19th century and it is thought that burials SK1–4 also date to that period. Disarticulated bone recovered is usual for a busy medieval and post-medieval graveyard.
Archive: NRHE (intended)
Funder: The Church of Scotland
Alison Cameron and Robert Lenfert – Cameron Archaeology
(Source: DES Vol 21)
OASIS ID: camerona1-390190 (A Cameron and R Lenfert) 2020
Watching Brief (12 July 2022)
NO 80060 74720 On 12 July 2022 a watching brief was undertaken over the groundbreaking works for a new cemetery. A very shallow hollow in the top of the natural was considered a natural water or ice-formed feature, filled with topsoil, and disturbed by a burrow. A small, undiagnostic prehistoric sherd and flecks of charcoal in the topsoil fill indicate some low level anthropomorphic activity in the area.
Archive: NRHE and Aberdeenshire HER
Funder: GJ Services, Peterhead
Hilary and Charlie Murray – Murray Archaeological Services
(Source DES Volume 23)










































































































