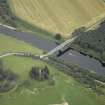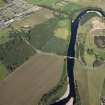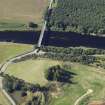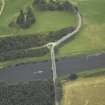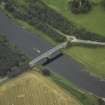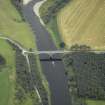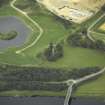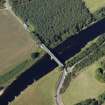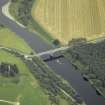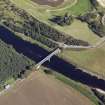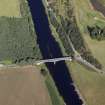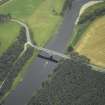Pricing Change
New pricing for orders of material from this site will come into place shortly. Charges for supply of digital images, digitisation on demand, prints and licensing will be altered.
Upcoming Maintenance
Please be advised that this website will undergo scheduled maintenance on the following dates:
Thursday, 9 January: 11:00 AM - 3:00 PM
Thursday, 23 January: 11:00 AM - 3:00 PM
Thursday, 30 January: 11:00 AM - 3:00 PM
During these times, some functionality such as image purchasing may be temporarily unavailable. We apologise for any inconvenience this may cause.
Park Bridge
Road Bridge (Period Unassigned)
Site Name Park Bridge
Classification Road Bridge (Period Unassigned)
Alternative Name(s) Park Bridge, Durris; River Dee
Canmore ID 36656
Site Number NO79NE 41
NGR NO 79653 98179
Datum OSGB36 - NGR
Permalink http://canmore.org.uk/site/36656
- Council Aberdeenshire
- Parish Durris
- Former Region Grampian
- Former District Kincardine And Deeside
- Former County Kincardineshire
NO79NE 41.00 79653 98179
Park Bridge [NAT]
OS 1:10,000 map, 1988.
NO79NE 41.01 NO 79542 98255 Toll House
(Location cited as NO 797 982). Built 1854, engineer John Willett, cast by James Abernethy & Co., Aberdeen. A 2-span bridge with cast-iron arches, each of two ribs, on masonry piers, supprting a wooden deck. The spandrels are arcaded.
J R Hume 1977.
This bridge carries an unclassified public road across the River Dee, which here forms the boundary between the parishes of Drumoak (to the NW) and Durris (to the SE).
The location assigned to this record defines the apparent midpoint of the structure. The available map evidence suggests that it extends from NO c. 79614 98204 to NO c. 79684 98157.
Information from RCAHMS (RJCM), 12 May 2006.
Publication Account (2007)
Park Bridge, Durris
This bridge, now carrying a public road, was constructed in 1854 by the Deeside Railway Company to give access from the south to its railway along the north side of the Dee. It has two cast-iron segmental arches of 120 ft span, with a rise of only 14 ft, and is supported on granite masonry
abutments and a central river pier.
The arches were cast in four sections and support the arcade of cast-iron cruciform-section columns carrying the timber deck beams and floor, which have been renewed.
The bridge is an elegant structure whose profile has been slightly altered by the handrailing required for modern traffic usage. It was designed by John Willet and the ironwork was cast by J. Abernethy and Co.
R Paxton and J Shipway, 2007.
Reproduced from 'Civil Engineering heritage: Scotland - Highlands and Islands' with kind permission from Thomas Telford Publishers.

























