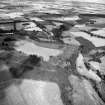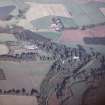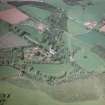Arbuthnott House
Country House (Period Unassigned), Motte (Medieval)(Possible), Tower House (Medieval)
Site Name Arbuthnott House
Classification Country House (Period Unassigned), Motte (Medieval)(Possible), Tower House (Medieval)
Alternative Name(s) Arbuthnott House Policies
Canmore ID 36394
Site Number NO77NE 2
NGR NO 79498 75071
Datum OSGB36 - NGR
Permalink http://canmore.org.uk/site/36394
- Council Aberdeenshire
- Parish Arbuthnott
- Former Region Grampian
- Former District Kincardine And Deeside
- Former County Kincardineshire
NO77NE 2.00 79498 75071
(NO 7952 7505) Arbuthnott House (NAT)
OS 6" map, (1959).
NO77NE 2.01 centred on 7951 7505 Arbuthnott House, designed landscape Park
NO77NE 2.02 79504 75146 North Bridge
NO77NE 2.03 79479 75712 Main Gate
NO77NE 2.04 79247 75401 Doocot
See also:
NO77NE 70 Centred NO 7900 7535 Tree-lined avenue
Arthbuthnott House bears the date 1588 on a skew-putt stone among the old buildings.
A Jervise 1875-9.
Arbuthnott House, originally a rectangular tower-house dated 1588, and considerably extended in 1660, 1754 and 1810 (information from Viscount Arbuthnott, Arbuthnott House) now presents no external appearance of antiquity. However, beneath the tower-house and the outbuildings to the NE are barrel-vaulted chambers, considered by Simpson (information from W D Simpson, King's College, Aberdeen) to incorporate earlier 14th century masonry.
The house, which is still occupied, is believed to occupy the site of a motte.
Visited by OS (NKB), 10 January 1968.
NMRS REFERENCE
Architect: R & R Dickson 1839 extension - not executed.
John Farrior, wright in Montrose 0 contract to build addition 1754.
NMRS Simpson and Brown photographs
Box 2 album no.17
One view of the entrance front.
NMRS- I G Lindsay Coll W/369
Photographic Survey (1957)
Photographic survey of Arbuthnott House and aisle by the Scottish National Buildings Record/Ministry of Work in 1957.










































































































































